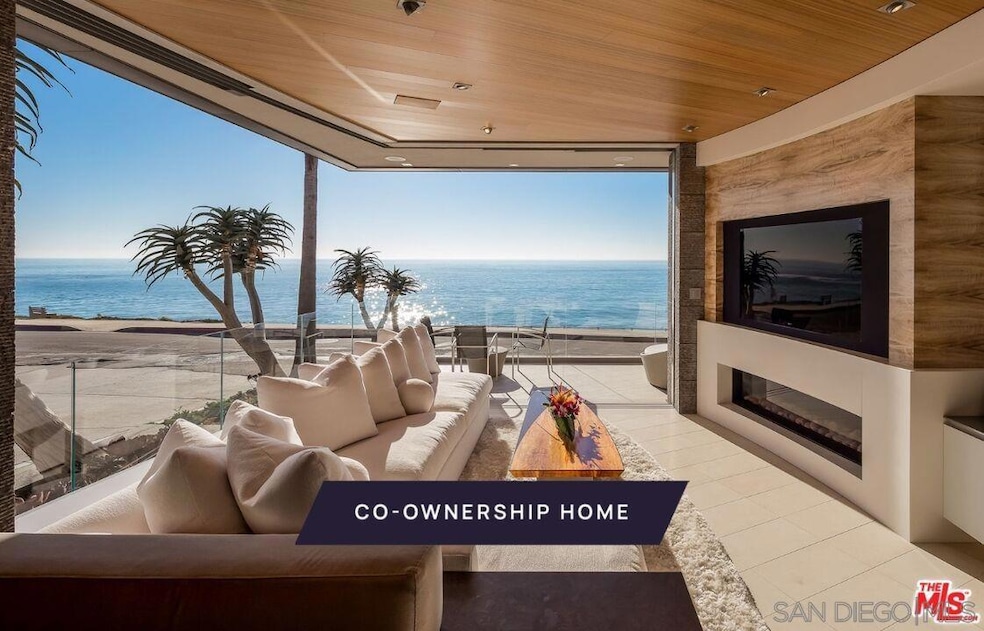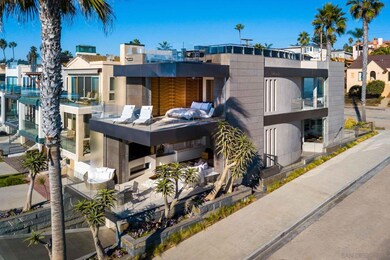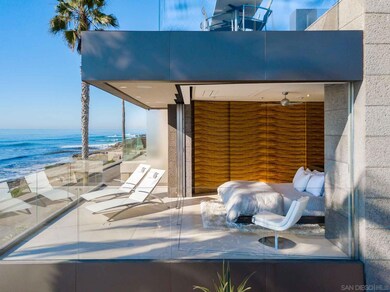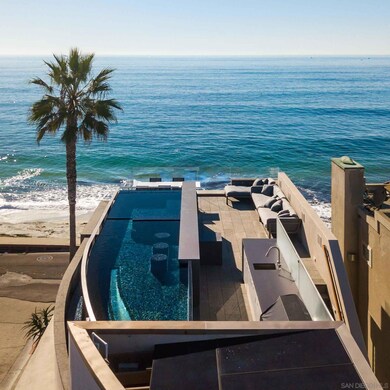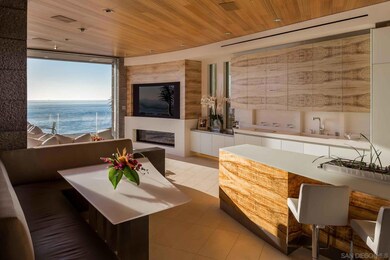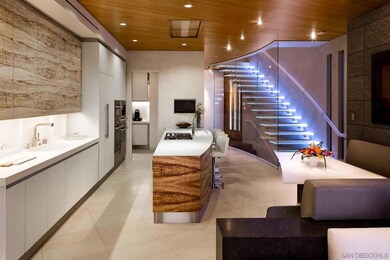
6653 Neptune Place La Jolla, CA 92037
Beach Barber Tract NeighborhoodHighlights
- Ocean Front
- Roof Top Pool
- Deck
- La Jolla Elementary School Rated A
- Fitness Center
- 4-minute walk to Windansea Park
About This Home
As of April 2025Own one-eighth of this professionally managed, turnkey home. This is multi-tasking, La Jolla style: Catch the perfect sunset as you splash in the ocean waves or sip a cool drink in the rooftop saltwater pool. The surf breaks just steps from this 3-bedroom, 4½ bath custom home. Everything is designed to make the most of the Pacific views. Vanishing window walls transform indoor spaces into open-air living at its finest. The open plan living space has a gas fireplace and a sleek kitchen with a curved island and a space for formal dining. Unique materials and touchable textures are used throughout the home, including a back-lit Brazilian granite steam room. The primary suite has a luxurious ensuite with double sinks, soaking tub and walk-in shower. A vanishing window wall opens to a private balcony and stunning ocean views. Enjoy the rooftop infinity pool area with its 8-person spa and adjoining lounge area with wet bar. Restock the bar from the home’s wine room. And when you’re ready to leave this Pacific paradise, there’s a hydraulic driveway and a turntable garage floor that ensures you always leave facing the ocean. The home comes turnkey, fully furnished and professionally decorated. This is multi-tasking, La Jolla style: Catch the perfect sunset as you splash in the ocean waves or sip a cool drink in the rooftop saltwater pool. The surf breaks just steps from this 3-bedroom, 4½ bath custom home. Everything is designed to make the most of the Pacific views. Vanishing window walls transform indoor spaces into open-air living at its finest. The open plan living space has a gas fireplace and a sleek kitchen with a curved island and a space for formal dining. Unique materials and touchable textures are used throughout the home, including a back-lit Brazilian granite steam room. The primary suite has a luxurious ensuite with double sinks, soaking tub and walk-in shower. A vanishing window wall opens to a private balcony and stunning ocean views. Enjoy the rooftop infinity pool area with its 8-person spa and adjoining lounge area with wet bar. Restock the bar from the home’s wine room. And when you’re ready to leave this Pacific paradise, there’s a hydraulic driveway and a turntable garage floor that ensures you always leave facing the ocean. The home comes turnkey, fully furnished and professionally decorated.
Last Buyer's Agent
Joseph Maehler
Pacaso Inc. License #01457093
Home Details
Home Type
- Single Family
Est. Annual Taxes
- $107,550
Year Built
- Built in 2012 | Remodeled
Lot Details
- Ocean Front
- Level Lot
Parking
- 3 Car Garage
- Garage Door Opener
Property Views
- Ocean
- Panoramic
Home Design
- Clay Roof
- Stone Exterior Construction
Interior Spaces
- 3,124 Sq Ft Home
- 3-Story Property
- Built-In Features
- Family Room with Fireplace
- Living Room
- Dining Area
- Home Gym
Kitchen
- Breakfast Area or Nook
- Convection Oven
- Microwave
- Freezer
- Dishwasher
- Disposal
Bedrooms and Bathrooms
- 3 Bedrooms
Laundry
- Laundry Room
- Dryer
- Washer
Pool
- Roof Top Pool
- Roof Top Spa
- Pool Equipment or Cover
Outdoor Features
- Deck
- Outdoor Grill
Utilities
- High Efficiency Air Conditioning
Listing and Financial Details
- Assessor Parcel Number 3514610500
Community Details
Amenities
- Community Barbecue Grill
Recreation
- Fitness Center
- Community Pool
- Community Spa
Ownership History
Purchase Details
Purchase Details
Purchase Details
Purchase Details
Similar Home in La Jolla, CA
Home Values in the Area
Average Home Value in this Area
Purchase History
| Date | Type | Sale Price | Title Company |
|---|---|---|---|
| Grant Deed | $8,250,000 | First American Title Company | |
| Quit Claim Deed | -- | Chicago Title Company | |
| Grant Deed | $2,575,000 | Chicago Title Company | |
| Grant Deed | -- | None Available |
Mortgage History
| Date | Status | Loan Amount | Loan Type |
|---|---|---|---|
| Open | $5,362,500 | Construction | |
| Previous Owner | $1,000,000 | Future Advance Clause Open End Mortgage | |
| Previous Owner | $2,200,000 | Adjustable Rate Mortgage/ARM | |
| Previous Owner | $2,200,000 | Unknown |
Property History
| Date | Event | Price | Change | Sq Ft Price |
|---|---|---|---|---|
| 04/14/2025 04/14/25 | Sold | $1,335,000 | 0.0% | $427 / Sq Ft |
| 03/26/2025 03/26/25 | Pending | -- | -- | -- |
| 03/25/2025 03/25/25 | For Sale | $1,335,000 | +0.8% | $427 / Sq Ft |
| 12/09/2024 12/09/24 | Sold | $1,325,001 | +1.9% | $424 / Sq Ft |
| 11/26/2024 11/26/24 | Pending | -- | -- | -- |
| 11/14/2024 11/14/24 | For Sale | $1,300,000 | +4.0% | $416 / Sq Ft |
| 09/13/2023 09/13/23 | Sold | $1,250,000 | 0.0% | $400 / Sq Ft |
| 08/29/2023 08/29/23 | Pending | -- | -- | -- |
| 08/28/2023 08/28/23 | For Sale | $1,250,000 | -7.4% | $400 / Sq Ft |
| 01/18/2023 01/18/23 | Sold | $1,350,000 | 0.0% | $432 / Sq Ft |
| 01/11/2023 01/11/23 | Pending | -- | -- | -- |
| 01/03/2023 01/03/23 | For Sale | $1,350,000 | -- | $432 / Sq Ft |
Tax History Compared to Growth
Tax History
| Year | Tax Paid | Tax Assessment Tax Assessment Total Assessment is a certain percentage of the fair market value that is determined by local assessors to be the total taxable value of land and additions on the property. | Land | Improvement |
|---|---|---|---|---|
| 2025 | $107,550 | $8,930,065 | $8,118,241 | $811,824 |
| 2024 | $107,550 | $8,754,966 | $7,959,060 | $795,906 |
| 2023 | $105,187 | $8,583,300 | $7,803,000 | $780,300 |
| 2022 | $102,390 | $8,415,000 | $7,650,000 | $765,000 |
| 2021 | $45,303 | $3,673,960 | $2,974,240 | $699,720 |
| 2020 | $44,753 | $3,636,289 | $2,943,743 | $692,546 |
| 2019 | $43,953 | $3,564,990 | $2,886,023 | $678,967 |
| 2018 | $41,086 | $3,495,089 | $2,829,435 | $665,654 |
| 2017 | $40,111 | $3,426,558 | $2,773,956 | $652,602 |
| 2016 | $39,479 | $3,359,371 | $2,719,565 | $639,806 |
| 2015 | $38,896 | $3,308,911 | $2,678,715 | $630,196 |
| 2014 | $37,759 | $3,200,000 | $2,534,000 | $666,000 |
Agents Affiliated with this Home
-
Joseph Maehler

Seller's Agent in 2025
Joseph Maehler
Pacaso Inc.
(628) 222-3360
13 in this area
157 Total Sales
Map
Source: San Diego MLS
MLS Number: 240026843
APN: 351-461-05
- 253 Kolmar St
- 6709 Vista Del Mar Ave
- 6767 Neptune Place Unit 206
- 242 Playa Del Norte Unit 48
- 415 Gravilla St Unit 11
- 6455 La Jolla Blvd Unit 246
- 6455 La Jolla Blvd Unit 127
- 6455 La Jolla Blvd Unit 353
- 6455 La Jolla Blvd Unit 352
- 6455 La Jolla Blvd Unit 349
- 6455 La Jolla Blvd Unit 206
- 404 Bonair St
- 6756 Tyrian St
- 503 Rosemont St
- 462 Westbourne St
- 466 Westbourne St
- 619 Bonair Way
- 335 Fern Glen
- 464 Westbourne St
- 654 Bonair Place
