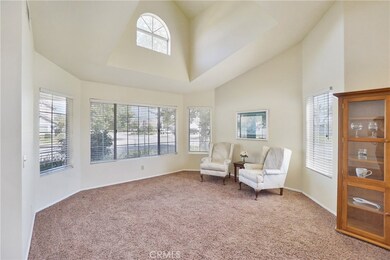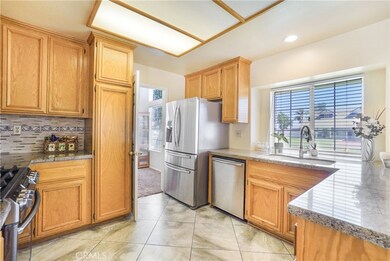
6658 Flagstone Place Rancho Cucamonga, CA 91739
Etiwanda NeighborhoodEstimated Value: $962,000 - $1,001,000
Highlights
- RV Access or Parking
- Primary Bedroom Suite
- Mountain View
- Grapeland Elementary Rated A
- Open Floorplan
- Main Floor Bedroom
About This Home
As of August 2022Have you ever dreamed of owning a home that has space for a pool, hot tub, RV/Boat parking, and a guest house? If so, this is the home for you!
This home located in the prestigious Etiwanda School District has it all. This single story 3 bed/2 bath home boast a huge 17,808 flat lot on the corner that has room for all you could desire.
The front of the home welcomes you with a covered porch and with stunning views of the Cucamonga Peaks to the North. Enter into the home and notice the abundance of natural light that floods the home. The beautiful kitchen is adorned with granite counter top and tiles floors. The kitchen opens to the family room that has a fireplace, so that the chef in the family can be part of the fun. A sliding glass door located in the dining area exits out to a covered breezeway connecting the home to the spacious 3 car garage and plenty of storage space. The laundry room is conveniently located inside the home near the rooms to assist with the task of laundry.
You can change the layout of the home but you can’t change the location. Located within walking distance to Etiwanda high and with easy access to great shopping and entertainment such as Victoria Gardens along with conveniently being near major freeways, this home is perfect for that growing family or investor.
Come See why this amazing home is ready for your next chapter in life and is perfect for all your heart envisions.
Last Agent to Sell the Property
REALTY SOURCE INCORPORATED License #02050400 Listed on: 06/22/2022
Last Buyer's Agent
LAURA HATHAWAY
FATHOM REALTY GROUP INC License #01910349

Home Details
Home Type
- Single Family
Est. Annual Taxes
- $9,187
Year Built
- Built in 1989
Lot Details
- 0.41 Acre Lot
- Corner Lot
- Front Yard Sprinklers
- Density is up to 1 Unit/Acre
Parking
- 3 Car Attached Garage
- Parking Available
- Side Facing Garage
- Two Garage Doors
- Garage Door Opener
- Driveway
- RV Access or Parking
Interior Spaces
- 1,851 Sq Ft Home
- 1-Story Property
- Open Floorplan
- Family Room with Fireplace
- Living Room
- Mountain Views
Kitchen
- Gas Oven
- Gas Range
- Microwave
- Dishwasher
- Disposal
Bedrooms and Bathrooms
- 3 Main Level Bedrooms
- Primary Bedroom Suite
- Walk-In Closet
- 2 Full Bathrooms
- Dual Sinks
- Dual Vanity Sinks in Primary Bathroom
- Bathtub with Shower
- Separate Shower
Laundry
- Laundry Room
- Washer and Gas Dryer Hookup
Location
- Suburban Location
Utilities
- Central Heating and Cooling System
- Water Heater
- Conventional Septic
Community Details
- No Home Owners Association
Listing and Financial Details
- Tax Lot 63
- Tax Tract Number 13063
- Assessor Parcel Number 0227751380000
- $533 per year additional tax assessments
Ownership History
Purchase Details
Home Financials for this Owner
Home Financials are based on the most recent Mortgage that was taken out on this home.Purchase Details
Similar Homes in Rancho Cucamonga, CA
Home Values in the Area
Average Home Value in this Area
Purchase History
| Date | Buyer | Sale Price | Title Company |
|---|---|---|---|
| Flores Andre | $825,000 | Fidelity National Title | |
| The Ravenelle Family Trust | -- | None Available |
Mortgage History
| Date | Status | Borrower | Loan Amount |
|---|---|---|---|
| Open | Flores Andre | $109,150 | |
| Open | Flores Andre | $647,200 | |
| Previous Owner | Ravenelle Gregory Paul | $287,500 | |
| Previous Owner | Ravenelle Gregory Paul | $84,000 | |
| Previous Owner | Ravenelle Gregory Paul | $50,000 | |
| Previous Owner | Ravenelle Gregory Paul | $78,982 | |
| Previous Owner | Ravenelle Gregory Paul | $234,000 | |
| Previous Owner | Ravenelle Gregory Paul | $204,000 | |
| Previous Owner | Ravenelle Gregory Paul | $32,000 |
Property History
| Date | Event | Price | Change | Sq Ft Price |
|---|---|---|---|---|
| 08/15/2022 08/15/22 | Sold | $825,000 | 0.0% | $446 / Sq Ft |
| 07/15/2022 07/15/22 | Pending | -- | -- | -- |
| 07/15/2022 07/15/22 | Off Market | $825,000 | -- | -- |
| 07/14/2022 07/14/22 | For Sale | $859,999 | +4.2% | $465 / Sq Ft |
| 07/12/2022 07/12/22 | Off Market | $825,000 | -- | -- |
| 07/06/2022 07/06/22 | Price Changed | $859,999 | -4.3% | $465 / Sq Ft |
| 06/22/2022 06/22/22 | For Sale | $899,000 | -- | $486 / Sq Ft |
Tax History Compared to Growth
Tax History
| Year | Tax Paid | Tax Assessment Tax Assessment Total Assessment is a certain percentage of the fair market value that is determined by local assessors to be the total taxable value of land and additions on the property. | Land | Improvement |
|---|---|---|---|---|
| 2024 | $9,187 | $841,500 | $210,375 | $631,125 |
| 2023 | $8,976 | $825,000 | $206,250 | $618,750 |
| 2022 | $4,291 | $376,183 | $93,987 | $282,196 |
| 2021 | $4,221 | $368,807 | $92,144 | $276,663 |
| 2020 | $4,167 | $365,025 | $91,199 | $273,826 |
| 2019 | $4,056 | $357,868 | $89,411 | $268,457 |
| 2018 | $4,047 | $350,851 | $87,658 | $263,193 |
| 2017 | $3,793 | $343,971 | $85,939 | $258,032 |
| 2016 | $3,689 | $337,227 | $84,254 | $252,973 |
| 2015 | $3,664 | $332,161 | $82,988 | $249,173 |
| 2014 | $3,556 | $325,654 | $81,362 | $244,292 |
Agents Affiliated with this Home
-
LINDA DESPARD
L
Seller's Agent in 2022
LINDA DESPARD
REALTY SOURCE INCORPORATED
(951) 237-3353
2 in this area
11 Total Sales
-

Buyer's Agent in 2022
LAURA HATHAWAY
FATHOM REALTY GROUP INC
(909) 945-0600
1 in this area
8 Total Sales
Map
Source: California Regional Multiple Listing Service (CRMLS)
MLS Number: CV22129022
APN: 0227-751-38
- 6583 Brownstone Place
- 6586 Starstone Place
- 0 East Ave Unit DW25017651
- 13060 Carnesi Dr
- 13063 Norcia Dr
- 13667 Victoria St
- 6974 Mallow Dr
- 13030 Larrera St
- 12932 Carnesi Dr
- 7161 East Ave Unit 106
- 7161 East Ave Unit 39
- 13691 Cobalt Ct
- 13408 Silver Sky Rd
- 6525 Etiwanda Ave
- 13863 Prickly Pear Ln
- 12921 Arapaho Rd
- 13906 Gazania Ln
- 7006 Calla Lily Dr
- 13889 Bell Way
- 13210 White Fir Ct
- 6658 Flagstone Place
- 6646 Flagstone Place
- 6657 Egglestone Place
- 6634 Flagstone Place
- 6645 Egglestone Place
- 13423 Smokestone St
- 6657 Flagstone Place
- 13447 Smokestone St
- 13411 Smokestone St
- 6645 Flagstone Place
- 6633 Egglestone Place
- 6622 Flagstone Place
- 13459 Smokestone St
- 6633 Flagstone Place
- 13399 Smokestone St
- 6621 Egglestone Place
- 6621 Flagstone Place
- 6610 Flagstone Place
- 13471 Smokestone St
- 13387 Smokestone St






