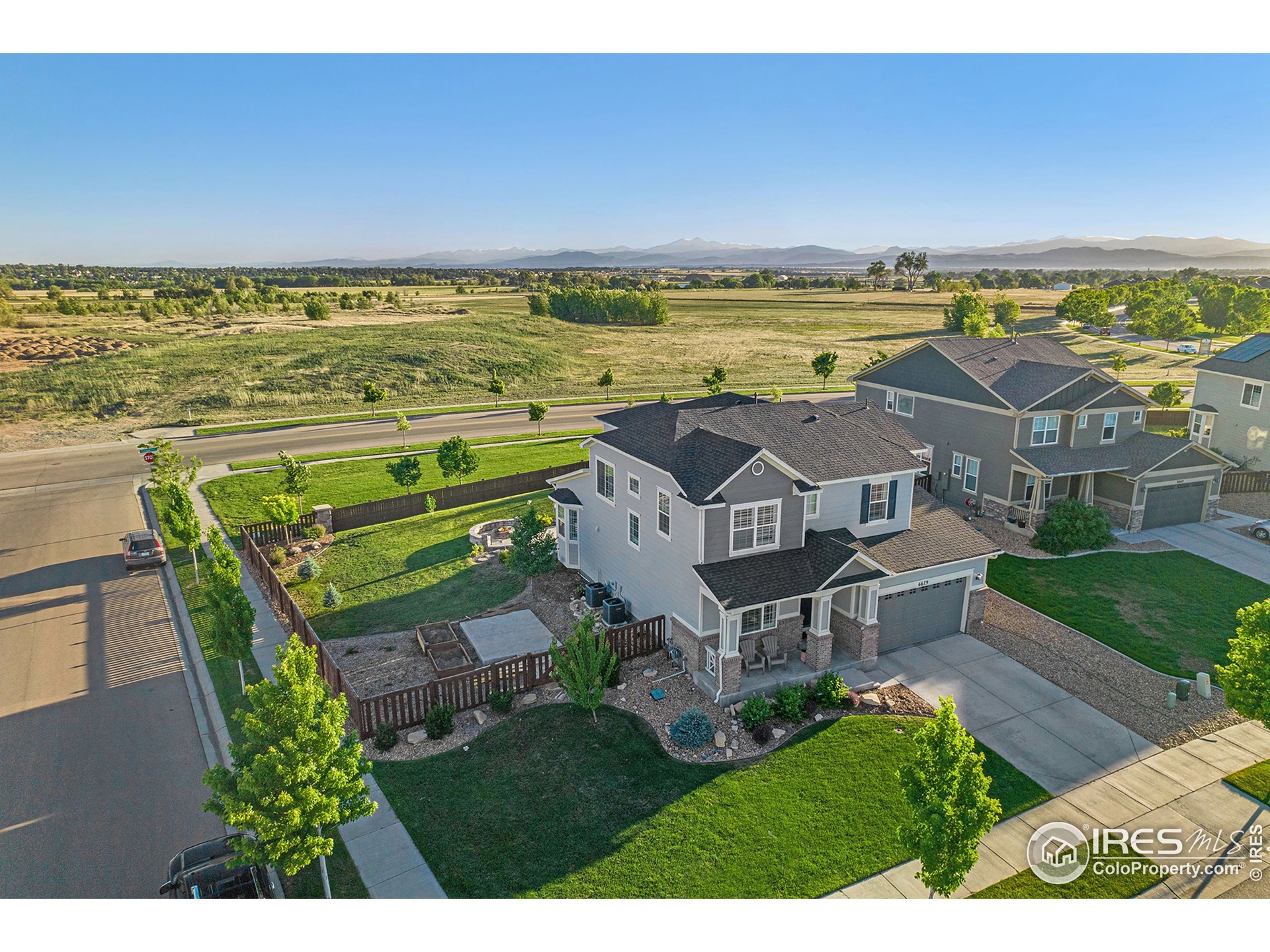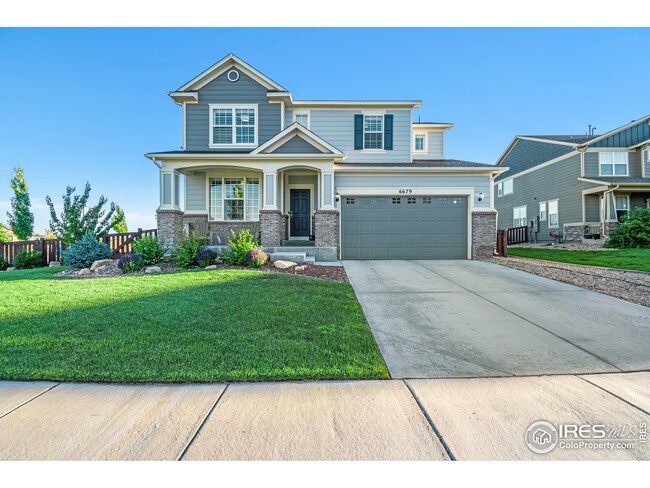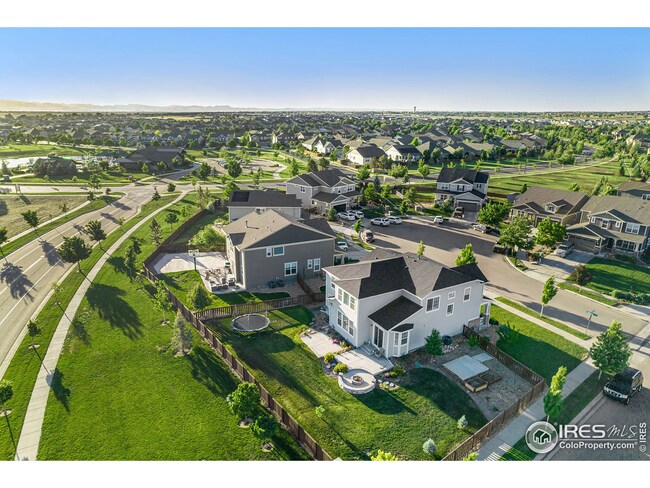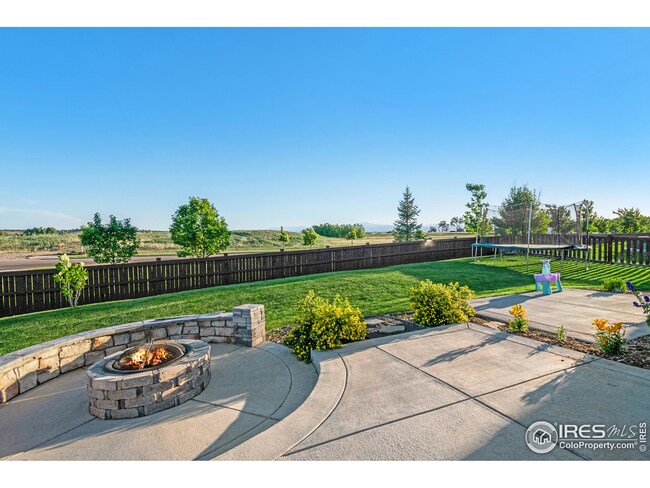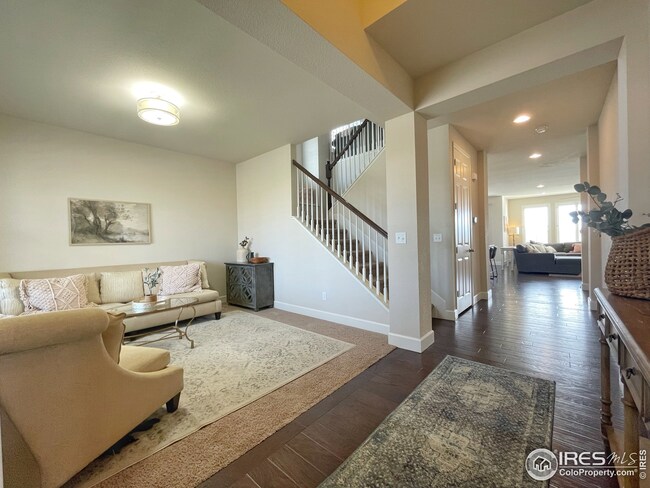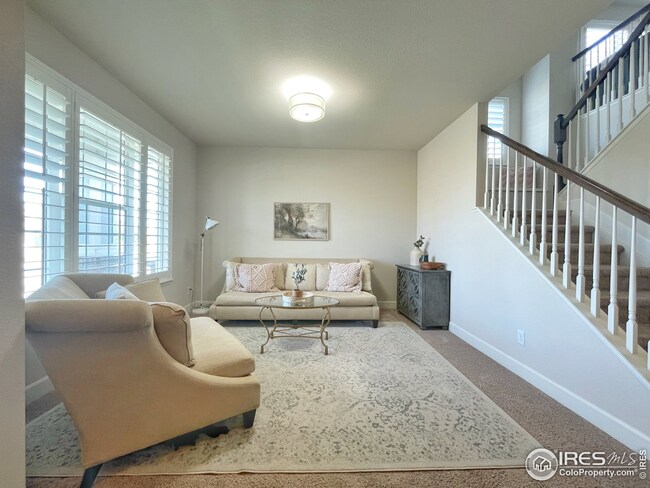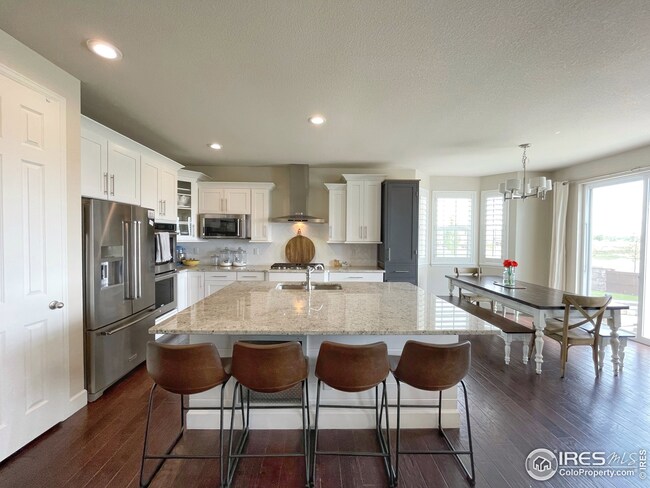
6679 Tailwater Ct Timnath, CO 80547
Estimated Value: $814,795 - $900,000
Highlights
- Fitness Center
- Mountain View
- Contemporary Architecture
- Bethke Elementary School Rated A-
- Clubhouse
- Cathedral Ceiling
About This Home
As of August 2022A Stunning 2 story with finished basement in coveted Timnath Ranch. Cement siding and plantation shutters for low maintenance and huge appeal. The entryway and sitting room lead you to a Gourmet kitchen with granite counters, Upgraded cabinets and a huge island. You can entertain in this open concept home with tons of natural light throughout. Cozy up around the Media wall with a gas fireplace or enjoy those cool summer nights out on the back patio lounging around the built- in firepit. A large main floor office/bedroom and bathroom. Upstairs features a gorgeous Master bedroom with a private 5-piece ensuite bathroom and walk-in closets. A huge playroom and loft lead to an additional 2 bedrooms and a shared bathroom. A finished basement with a large rec room, bathroom and bedroom/playroom with built-in bunkbed and full extension storage drawers. 2 separate ac units on main level and upstairs. A mudroom leads to an attached 2 car garage with racking. Walking distance to rec-center/pool.
Home Details
Home Type
- Single Family
Est. Annual Taxes
- $5,763
Year Built
- Built in 2016
Lot Details
- 0.25 Acre Lot
- North Facing Home
- Wood Fence
- Corner Lot
- Sloped Lot
- Sprinkler System
HOA Fees
- $100 Monthly HOA Fees
Parking
- 2 Car Attached Garage
Home Design
- Contemporary Architecture
- Wood Frame Construction
- Composition Roof
- Composition Shingle
- Stone
Interior Spaces
- 4,244 Sq Ft Home
- 2-Story Property
- Cathedral Ceiling
- Gas Fireplace
- Double Pane Windows
- Family Room
- Home Office
- Mountain Views
- Laundry on upper level
- Finished Basement
Kitchen
- Double Oven
- Gas Oven or Range
- Microwave
- Dishwasher
Flooring
- Wood
- Carpet
Bedrooms and Bathrooms
- 5 Bedrooms
Eco-Friendly Details
- Energy-Efficient HVAC
Outdoor Features
- Patio
- Exterior Lighting
Schools
- Bethke Elementary School
- Timnath Middle-High School
- Fossil Ridge High School
Utilities
- Forced Air Heating and Cooling System
- High Speed Internet
Listing and Financial Details
- Assessor Parcel Number R1654856
Community Details
Overview
- Association fees include common amenities
- Built by MERITAGE
- Timnath South 1St 2Nd Amd Tim Subdivision
Amenities
- Clubhouse
- Recreation Room
Recreation
- Community Playground
- Fitness Center
- Community Pool
- Hiking Trails
Ownership History
Purchase Details
Home Financials for this Owner
Home Financials are based on the most recent Mortgage that was taken out on this home.Purchase Details
Home Financials for this Owner
Home Financials are based on the most recent Mortgage that was taken out on this home.Similar Homes in Timnath, CO
Home Values in the Area
Average Home Value in this Area
Purchase History
| Date | Buyer | Sale Price | Title Company |
|---|---|---|---|
| Wolf Jonathan D | $800,000 | None Listed On Document | |
| Henderson Mark | $465,052 | None Available |
Mortgage History
| Date | Status | Borrower | Loan Amount |
|---|---|---|---|
| Open | Wolf Jonathan D | $450,000 | |
| Previous Owner | Henderson Mark | $400,000 | |
| Previous Owner | Henderson Mark | $400,000 | |
| Previous Owner | Henderson Mark | $372,041 |
Property History
| Date | Event | Price | Change | Sq Ft Price |
|---|---|---|---|---|
| 08/26/2022 08/26/22 | Sold | $800,000 | 0.0% | $189 / Sq Ft |
| 07/06/2022 07/06/22 | Price Changed | $799,999 | -2.3% | $189 / Sq Ft |
| 06/21/2022 06/21/22 | For Sale | $819,000 | +76.1% | $193 / Sq Ft |
| 01/28/2019 01/28/19 | Off Market | $465,052 | -- | -- |
| 08/11/2016 08/11/16 | Sold | $465,052 | +18.8% | $204 / Sq Ft |
| 01/19/2016 01/19/16 | Pending | -- | -- | -- |
| 09/25/2015 09/25/15 | For Sale | $391,490 | -- | $172 / Sq Ft |
Tax History Compared to Growth
Tax History
| Year | Tax Paid | Tax Assessment Tax Assessment Total Assessment is a certain percentage of the fair market value that is determined by local assessors to be the total taxable value of land and additions on the property. | Land | Improvement |
|---|---|---|---|---|
| 2025 | $7,349 | $53,600 | $11,511 | $42,089 |
| 2024 | $7,119 | $53,600 | $11,511 | $42,089 |
| 2022 | $5,675 | $39,657 | $7,993 | $31,664 |
| 2021 | $5,763 | $40,798 | $8,223 | $32,575 |
| 2020 | $5,404 | $38,038 | $7,751 | $30,287 |
| 2019 | $5,419 | $38,038 | $7,751 | $30,287 |
| 2018 | $4,541 | $33,480 | $8,294 | $25,186 |
| 2017 | $4,530 | $33,480 | $8,294 | $25,186 |
| 2016 | $2,122 | $15,631 | $15,631 | $0 |
| 2015 | $2,113 | $15,630 | $15,630 | $0 |
| 2014 | $8 | $20 | $20 | $0 |
Agents Affiliated with this Home
-
Richard Burlingame
R
Seller's Agent in 2022
Richard Burlingame
Mountain State Realty
(970) 397-3203
41 Total Sales
-
Benjamin Cole

Buyer's Agent in 2022
Benjamin Cole
Coldwell Banker Realty- Fort Collins
(970) 227-1515
74 Total Sales
-
K
Seller's Agent in 2016
Kerrie Young
Meritage Homes Kerrie Haley
(303) 357-3011
1,690 Total Sales
-
Nicole Huntsman

Buyer's Agent in 2016
Nicole Huntsman
Group Harmony
(970) 402-0221
86 Total Sales
Map
Source: IRES MLS
MLS Number: 969049
APN: 86122-60-001
- 6772 Flintlock Rd
- 6748 Rainier Rd
- 6492 Rich Land Ave
- 6722 Grainery Rd
- 5841 Quarry St
- 6820 Rainier Rd
- 6747 Grainery Rd
- 5768 Quarry St
- 6190 Gold Dust Rd
- 6793 Covenant Ct
- 6930 Grainery Ct
- 6340 Spring Valley Rd
- 5966 Sunny Crest Dr
- 6117 Gold Dust Rd
- 5543 Calgary St
- 6282 Yellowtail St
- 6386 Mayfair Ave
- 6434 Cloudburst Ave
- 6285 Sienna Dr
- 6421 Tuxedo Park Rd
- 6679 Tailwater Ct
- 6669 Tailwater Ct
- 6659 Tailwater Ct
- 6701 Flintlock Rd
- 6690 Tailwater Ct
- 6713 Flintlock Rd
- 6712 Flintlock Rd
- 6649 Tailwater Ct
- 6680 Tailwater Ct
- 6670 Tailwater Ct
- 6724 Flintlock Rd
- 6725 Flintlock Rd
- 5997 Red Bridge Dr
- 6736 Flintlock Rd
- 6737 Flintlock
- 6103 Oak Grove St
- 5985 Red Bridge Dr
- 6725 Spring Rain Rd
- 6748 Flintlock Rd
- 6749 Flintlock Rd
