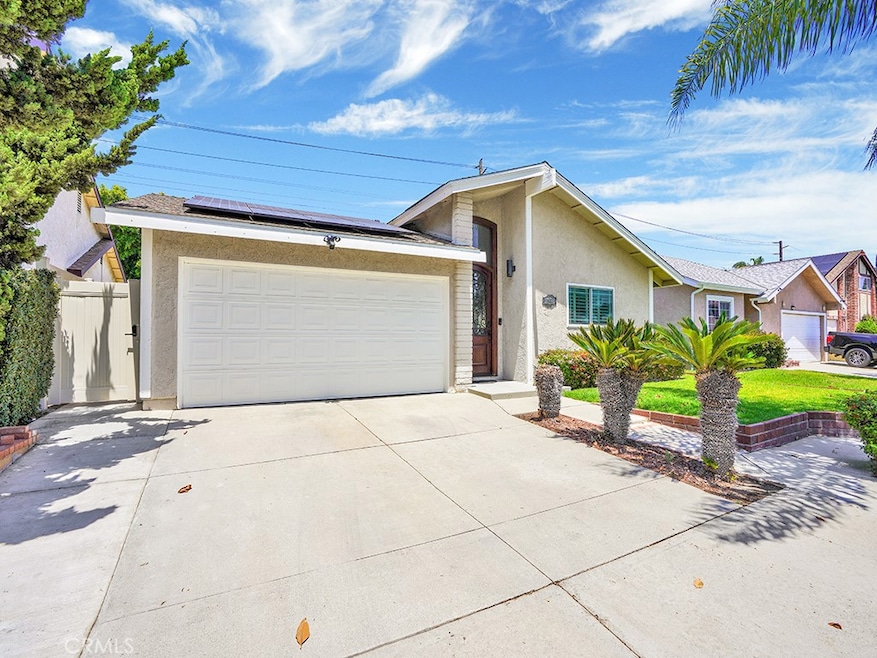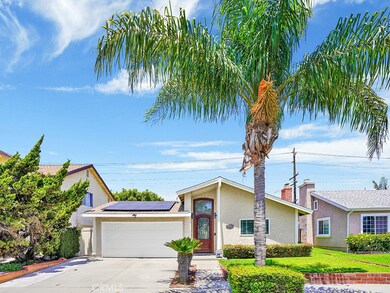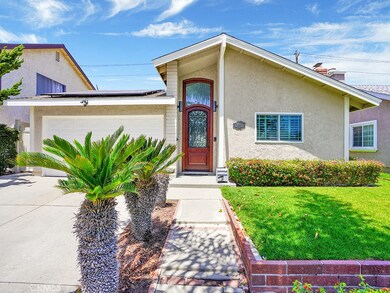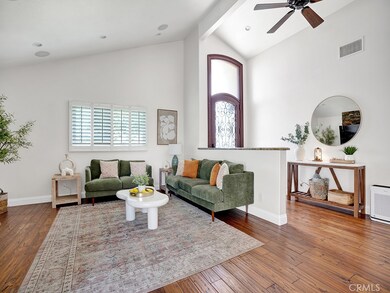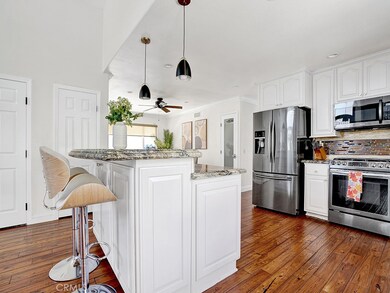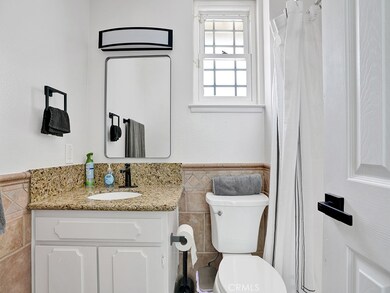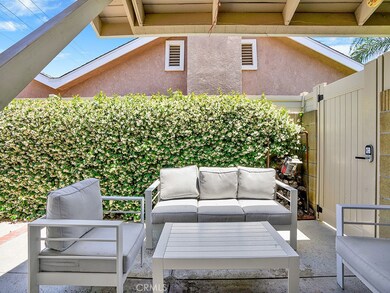
6681 Forest St Cypress, CA 90630
Highlights
- In Ground Pool
- Primary Bedroom Suite
- Property is near a park
- Western High School Rated A-
- Open Floorplan
- Wood Flooring
About This Home
As of June 2025Welcome to the California Tract at 6681 Forest Street—an exquisitely upgraded home nestled in one of Cypress’s most desirable neighborhoods. This beautifully remodeled 3-bedroom, 2-bath residence is a standout California Plan 3, offering an expansive open-concept layout, soaring vaulted ceilings, and a luxurious king-sized primary suite. Step through a stunning $15,000 Jeld-Wen entry door onto rich Mohawk wood flooring that flows throughout the main living areas. The fully remodeled kitchen is a chef’s dream, featuring custom cabinetry, granite countertops, a large island, recessed lighting, and seamless flow into the spacious family room—perfect for entertaining. Enjoy resort-style living in your own backyard with a custom-built pool and spa by Ferarro, framed with classic brick accents. Additional top-tier upgrades include full-house insulation, dual-pane vinyl windows, central A/C, crown molding, 4" baseboards, raised-panel interior doors, and a sectional garage door. The stack-stone fireplace and built-in surround sound system. Kids can test into Nationally ranked Oxford Academy!
This is not your average remodel—every detail reflects quality, elegance, and thoughtful design. Don’t miss the opportunity to make this exceptional home yours.
Last Agent to Sell the Property
ReMax Tiffany Real Estate Brokerage Phone: 714 809 3171 License #01888523 Listed on: 05/16/2025
Home Details
Home Type
- Single Family
Est. Annual Taxes
- $8,342
Year Built
- Built in 1971 | Remodeled
Lot Details
- 4,996 Sq Ft Lot
- Block Wall Fence
Parking
- 2 Car Direct Access Garage
- Parking Available
- Driveway
Interior Spaces
- 1,474 Sq Ft Home
- 1-Story Property
- Open Floorplan
- High Ceiling
- Recessed Lighting
- Double Pane Windows
- Formal Entry
- Family Room with Fireplace
- Family Room Off Kitchen
- Formal Dining Room
- Wood Flooring
- Neighborhood Views
Kitchen
- Open to Family Room
- Walk-In Pantry
- Gas Cooktop
- Dishwasher
- Kitchen Island
- Granite Countertops
Bedrooms and Bathrooms
- 3 Main Level Bedrooms
- Primary Bedroom Suite
- 2 Full Bathrooms
- Bathtub with Shower
Laundry
- Laundry Room
- Laundry in Garage
Pool
- In Ground Pool
- In Ground Spa
Schools
- Cerritos Elementary School
- Orangeview Middle School
- Western High School
Additional Features
- Exterior Lighting
- Property is near a park
- Central Heating and Cooling System
Listing and Financial Details
- Tax Lot 4
- Tax Tract Number 6657
- Assessor Parcel Number 13444112
Community Details
Overview
- No Home Owners Association
Recreation
- Park
Ownership History
Purchase Details
Home Financials for this Owner
Home Financials are based on the most recent Mortgage that was taken out on this home.Purchase Details
Home Financials for this Owner
Home Financials are based on the most recent Mortgage that was taken out on this home.Purchase Details
Similar Homes in the area
Home Values in the Area
Average Home Value in this Area
Purchase History
| Date | Type | Sale Price | Title Company |
|---|---|---|---|
| Interfamily Deed Transfer | -- | Chicago Title Company | |
| Grant Deed | $622,500 | Chicago Title Company | |
| Interfamily Deed Transfer | -- | None Available |
Mortgage History
| Date | Status | Loan Amount | Loan Type |
|---|---|---|---|
| Open | $296,180 | Construction | |
| Closed | $447,000 | New Conventional | |
| Closed | $498,000 | New Conventional | |
| Previous Owner | $150,000 | Credit Line Revolving | |
| Previous Owner | $130,000 | Credit Line Revolving | |
| Previous Owner | $104,572 | Unknown | |
| Previous Owner | $30,000 | Credit Line Revolving | |
| Previous Owner | $161,250 | Stand Alone First | |
| Previous Owner | $40,000 | Stand Alone Second |
Property History
| Date | Event | Price | Change | Sq Ft Price |
|---|---|---|---|---|
| 06/20/2025 06/20/25 | Sold | $980,000 | -2.0% | $665 / Sq Ft |
| 05/20/2025 05/20/25 | Pending | -- | -- | -- |
| 05/16/2025 05/16/25 | For Sale | $999,900 | +60.6% | $678 / Sq Ft |
| 08/11/2016 08/11/16 | Sold | $622,500 | -2.0% | $422 / Sq Ft |
| 06/30/2016 06/30/16 | Pending | -- | -- | -- |
| 06/24/2016 06/24/16 | Price Changed | $634,900 | -2.3% | $431 / Sq Ft |
| 06/01/2016 06/01/16 | For Sale | $649,900 | -- | $441 / Sq Ft |
Tax History Compared to Growth
Tax History
| Year | Tax Paid | Tax Assessment Tax Assessment Total Assessment is a certain percentage of the fair market value that is determined by local assessors to be the total taxable value of land and additions on the property. | Land | Improvement |
|---|---|---|---|---|
| 2024 | $8,342 | $720,590 | $615,715 | $104,875 |
| 2023 | $8,129 | $706,461 | $603,642 | $102,819 |
| 2022 | $7,969 | $692,609 | $591,806 | $100,803 |
| 2021 | $8,050 | $679,029 | $580,202 | $98,827 |
| 2020 | $7,810 | $660,601 | $563,878 | $96,723 |
| 2019 | $7,589 | $647,649 | $552,822 | $94,827 |
| 2018 | $7,482 | $634,950 | $541,982 | $92,968 |
| 2017 | $7,219 | $622,500 | $531,354 | $91,146 |
| 2016 | $3,364 | $273,036 | $136,214 | $136,822 |
| 2015 | $3,322 | $268,935 | $134,168 | $134,767 |
| 2014 | $3,154 | $263,667 | $131,539 | $132,128 |
Agents Affiliated with this Home
-
Jason Schnitzer

Seller's Agent in 2025
Jason Schnitzer
RE/MAX
(714) 809-3171
26 in this area
72 Total Sales
-
Patrick Hart

Buyer's Agent in 2025
Patrick Hart
Patrick Hart, Broker
(562) 500-3249
1 in this area
11 Total Sales
-

Seller's Agent in 2016
Gary Riphagen
RE/MAX
(714) 763-2100
25 in this area
63 Total Sales
-
Paul Tran

Buyer's Agent in 2016
Paul Tran
Realty One Group West
(949) 290-8115
1 in this area
59 Total Sales
Map
Source: California Regional Multiple Listing Service (CRMLS)
MLS Number: PW25109613
APN: 134-441-12
- 6804 Elm Ave
- 10667 Thomas Cir
- 6490 Carolina Cir
- 1353 S Latona St
- 1370 S Oriole St
- 6720 Via Irana
- 6431 Cathay Cir
- 3580 W Sweetbay Ct Unit B
- 6524 Myra Ave
- 7068 Cerritos Ave Unit 16
- 7100 Cerritos Ave Unit 112
- 10712 Knott Ave
- 3532 W Stonepine Ln Unit B
- 3501 W Greentree Cir Unit F
- 3585 W Greentree Cir Unit D
- 10860 Jasmine Ln
- 1227 S Goldstone Cir
- 7232 Cerritos Ave
- 7232 W Cerritos Ave
- 10410 Lorinda Ave
