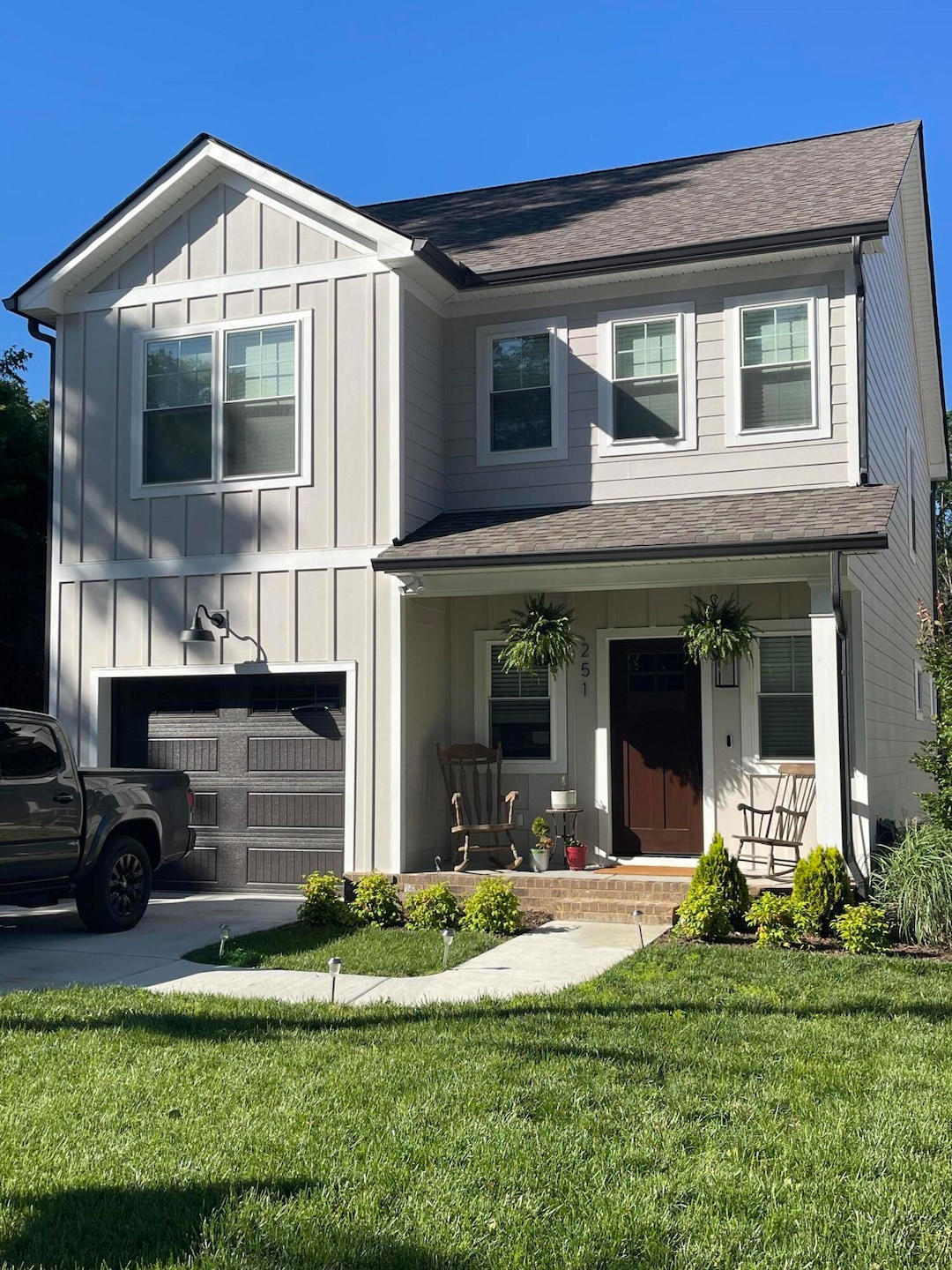
$389,900
- 3 Beds
- 4 Baths
- 2,580 Sq Ft
- 423 Golden Oaks Dr
- Hixson, TN
Nestled in a charming, well-maintained neighborhood, this stunning gem offers a perfect blend of comfort and functionality. Featuring a multi-level layout, it boasts a spacious deck that overlooks a private yard, situated on a quiet dead-end street to minimize traffic. The home showcases a new roof and numerous custom upgrades, along with elegant details like crown molding, chair rail, and
Melissa McKinsey Keller Williams Realty
