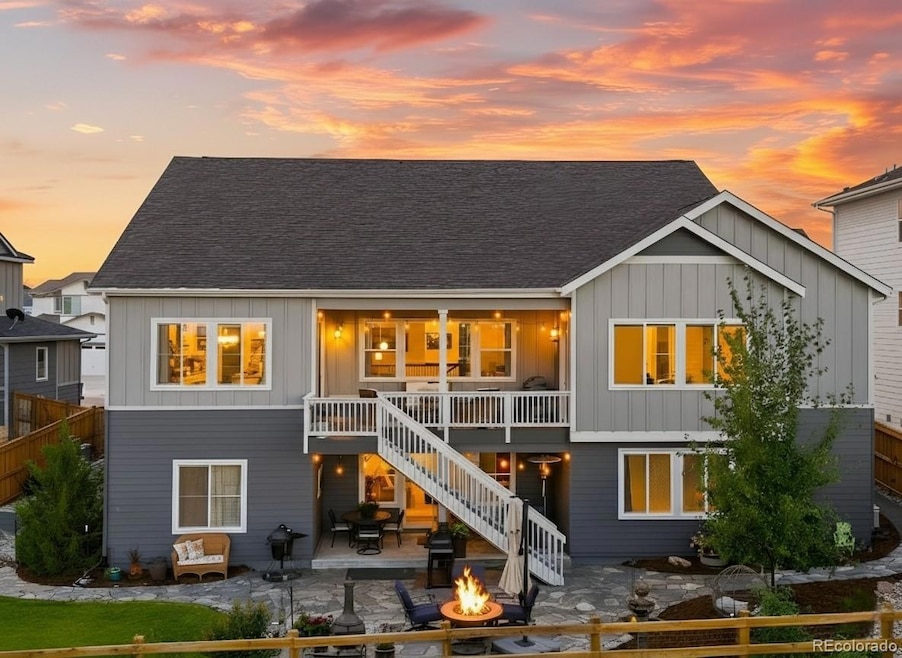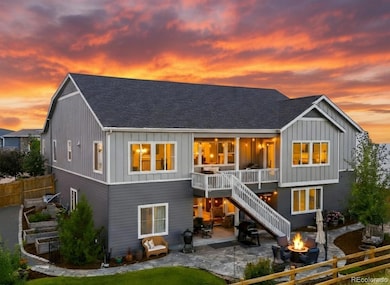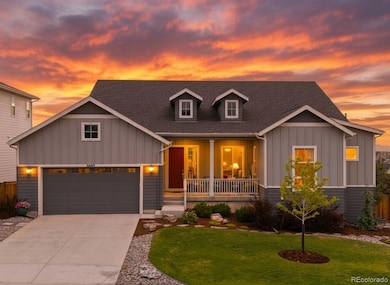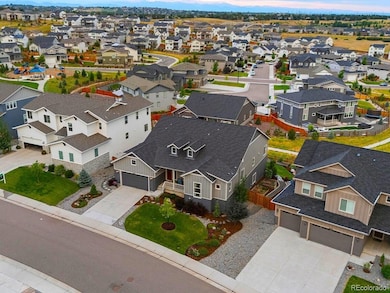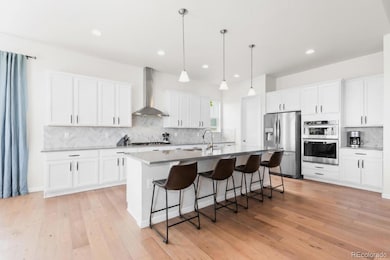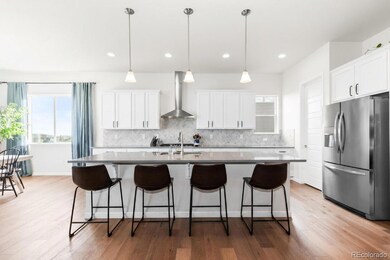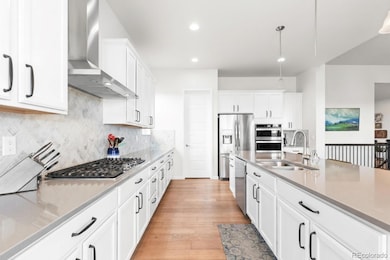6685 Kenzie Cir Castle Pines, CO 80108
Estimated payment $7,486/month
Highlights
- Primary Bedroom Suite
- Open Floorplan
- Contemporary Architecture
- Buffalo Ridge Elementary School Rated A-
- Deck
- Wood Flooring
About This Home
Meticulously crafted 6-bedroom, 5-bathroom residence — a sanctuary designed for seamless multi-generational living, with lush green space views just steps to a charming pocket park. Built in 2021 and enhanced recently with fresh interior paint and updated flooring throughout, the wide-plank hardwood flooring and soaring 10' ceilings set a tone of grandeur. The expansive great room beckons with a gas fireplace & custom mantle, offering a perfect place to unwind or entertain. Chef’s kitchen — boasts quartz countertops, an oversized eat-in island, herringbone tile backsplash, 5-burner gas range, ss appliances, & generous walk-in pantry. Enjoy meals in the eat-in dining area or outside on the covered deck overlooking beautifully landscaped raised garden beds with built-in irrigation. A dedicated office/library space awaits with floor-to-ceiling bookshelves & French doors. The main-floor primary suite with access to the covered deck and a spa-inspired bath with dual sinks, quartz countertops, walk-in shower w/ glass surround, soaker tub, linen closet, walk-in closet. Two other beds on the main level share a Jack-and-Jill bathroom with separate shower and toilet room. A mudroom leads into a spacious laundry room designed for effortless day-to-day functionality. Downstairs, the newly built and professionally finished basement adds substantial living space — including two bright bedrooms, a full bath, & a private guest suite. This refined suite features its own living room, kitchenette, oversized bedroom, dual walk-in closets with custom built-ins, and a spa-style bath with granite countertops, jetted soaker tub, walk-in shower, and private water closet. Bonus: A massive walk-in storage room offers rare flexibility — easily convertible into a rec room, workshop, or fitness studio. Whether you're hosting guests, accommodating extended family, or simply embracing peaceful luxury in a vibrant community setting, this home is a masterclass in thoughtful design and style.
Listing Agent
Compass - Denver Brokerage Email: Amy.Randolph@compass.com,888-313-5928 License #100031055 Listed on: 08/06/2025

Home Details
Home Type
- Single Family
Est. Annual Taxes
- $9,041
Year Built
- Built in 2021 | Remodeled
Lot Details
- 9,888 Sq Ft Lot
- Property is Fully Fenced
- Private Yard
- Garden
Parking
- 3 Car Attached Garage
- Dry Walled Garage
Home Design
- Contemporary Architecture
- Frame Construction
- Composition Roof
- Radon Mitigation System
Interior Spaces
- 1-Story Property
- Open Floorplan
- Wet Bar
- Built-In Features
- High Ceiling
- Ceiling Fan
- Gas Fireplace
- Double Pane Windows
- Window Treatments
- Mud Room
- Entrance Foyer
- Great Room with Fireplace
- Family Room
- Living Room
- Home Office
- Radon Detector
Kitchen
- Eat-In Kitchen
- Walk-In Pantry
- Cooktop with Range Hood
- Microwave
- Dishwasher
- Kitchen Island
- Granite Countertops
- Quartz Countertops
- Disposal
Flooring
- Wood
- Carpet
- Tile
Bedrooms and Bathrooms
- 6 Bedrooms | 3 Main Level Bedrooms
- Primary Bedroom Suite
- Walk-In Closet
- Jack-and-Jill Bathroom
Laundry
- Laundry Room
- Dryer
- Washer
Finished Basement
- Walk-Out Basement
- Basement Fills Entire Space Under The House
- Exterior Basement Entry
- Sump Pump
- 3 Bedrooms in Basement
Outdoor Features
- Deck
- Patio
- Rain Gutters
- Front Porch
Schools
- Buffalo Ridge Elementary School
- Rocky Heights Middle School
- Rock Canyon High School
Utilities
- Forced Air Heating and Cooling System
- High Speed Internet
Community Details
- Property has a Home Owners Association
- Castle Pines North Metro District Association, Phone Number (303) 688-8550
- Built by Century Communities
- Castle Pines Town Center Subdivision, Monet Floorplan
- Greenbelt
Listing and Financial Details
- Exclusions: Sellers personal property and any staging items. Refrigerator in the basement, patio furniture and fountain in backyard.
- Assessor Parcel Number R0496842
Map
Home Values in the Area
Average Home Value in this Area
Tax History
| Year | Tax Paid | Tax Assessment Tax Assessment Total Assessment is a certain percentage of the fair market value that is determined by local assessors to be the total taxable value of land and additions on the property. | Land | Improvement |
|---|---|---|---|---|
| 2024 | $9,041 | $67,330 | $10,220 | $57,110 |
| 2023 | $8,982 | $67,330 | $10,220 | $57,110 |
| 2022 | $7,806 | $51,060 | $7,360 | $43,700 |
| 2021 | $3,889 | $51,060 | $7,360 | $43,700 |
| 2020 | $3,172 | $18,450 | $18,450 | $0 |
| 2019 | $2,149 | $12,910 | $12,910 | $0 |
| 2018 | $0 | $0 | $0 | $0 |
Property History
| Date | Event | Price | List to Sale | Price per Sq Ft |
|---|---|---|---|---|
| 10/13/2025 10/13/25 | Price Changed | $1,275,000 | -0.8% | $279 / Sq Ft |
| 09/12/2025 09/12/25 | Price Changed | $1,285,000 | -0.8% | $281 / Sq Ft |
| 08/06/2025 08/06/25 | For Sale | $1,295,000 | -- | $283 / Sq Ft |
Purchase History
| Date | Type | Sale Price | Title Company |
|---|---|---|---|
| Special Warranty Deed | $834,808 | Parkway Title Llc |
Mortgage History
| Date | Status | Loan Amount | Loan Type |
|---|---|---|---|
| Open | $596,850 | New Conventional |
Source: REcolorado®
MLS Number: 3304227
APN: 2351-103-04-003
- 6475 Steuben Ct
- 6656 Kenzie Cir
- 100 Stinson Place
- 6358 Rockingham Ct
- 6346 Rockingham Ct
- 6595 Steuben Way
- 1277 Stillspring Ln
- 1276 Stillspring Ln
- 6488 Kenzie Cir
- 6456 Kenzie Cir
- 6488 Braylin Ln
- 154 Back Nine Dr
- 166 Green Fee Cir
- 6250 Shavano Peak Way
- 6247 El Diente Peak Place
- Avalon | Residence 202R Plan at The Townes at Skyline Ridge - Pacific Collection
- Sonoma | Residence 205R Plan at The Townes at Skyline Ridge - Pacific Collection
- Sonoma | Residence 205 Plan at The Townes at Skyline Ridge - Pacific Collection
- Avalon | Residence 202 Plan at The Townes at Skyline Ridge - Pacific Collection
- 6760 Merseyside Ln Unit 165
- 6299 Kenzie Cir
- 6374 Medera Way
- 148 Cortona Place
- 7040 Hyland Hills St
- 404 Millwall Cir
- 6988 Ipswich Ct
- 7025 Cumbria Ct
- 520 Dale Ct
- 1250 Sweet Springs Cir
- 6881 Hidden CV Ct
- 1375 Outter Marker Rd
- 1764 Mesa Ridge Ln
- 593 Kryptonite Dr
- 6200 Castlegate Dr W
- 6221 Castlegate Dr W
- 5989 Alpine Vista Cir
- 7322 Serena Dr
- 3223 Timber Mill Pkwy
- 3781 Morning Glory Dr
- 12450 Turquoise Terrace St
