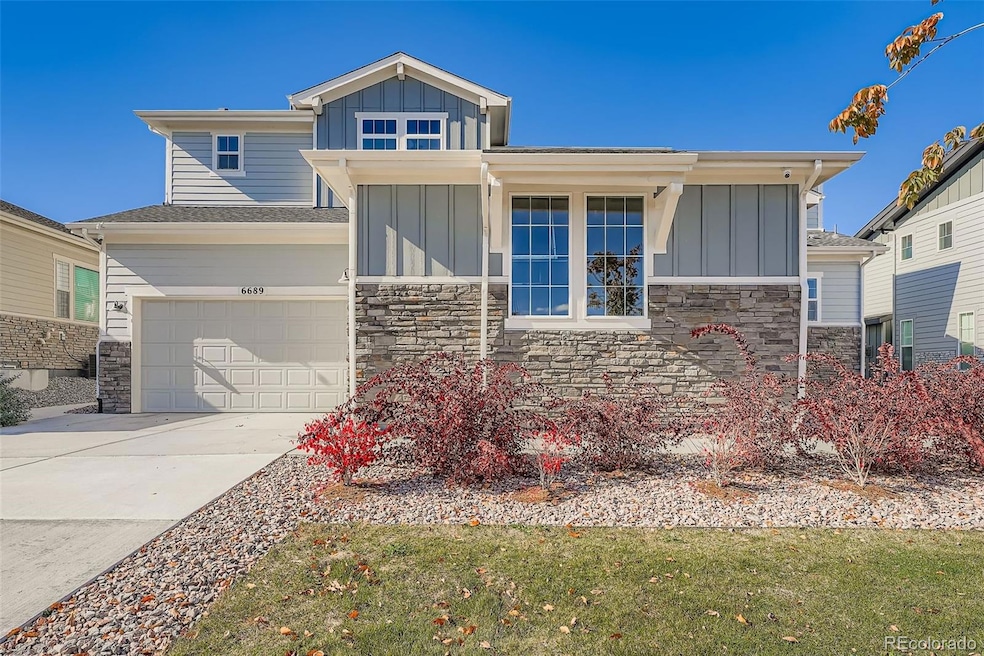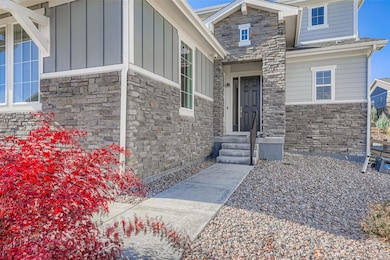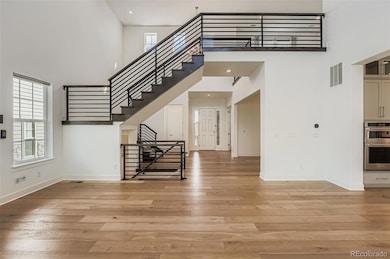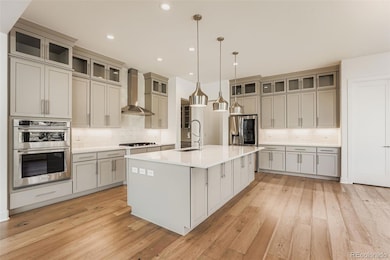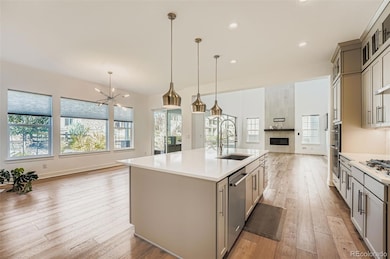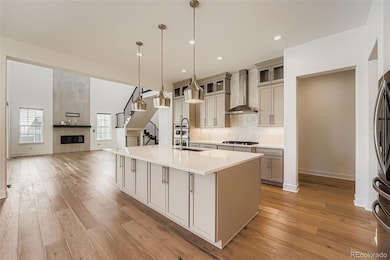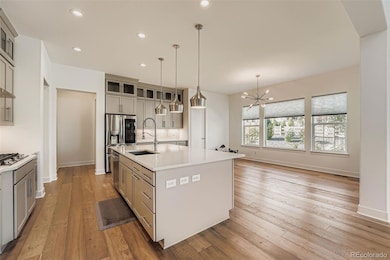6689 S Vandriver Way Aurora, CO 80016
Southeast Aurora NeighborhoodEstimated payment $7,745/month
Highlights
- Fitness Center
- Primary Bedroom Suite
- Clubhouse
- Altitude Elementary School Rated A
- Open Floorplan
- Traditional Architecture
About This Home
Welcome to 6689 S Vandriver Way – a move-in ready gem in Aurora!
This beautifully designed home blends comfort, style, and functionality throughout. Step into the stunning two-story family room, where expansive patio doors flood the space with natural light and open to a generous outdoor living area complete with a custom fireplace—perfect for entertaining or relaxing under the Colorado sky. The chef-inspired kitchen is a true centerpiece, featuring a large kitchen island, premium finishes, and ample cabinetry—ready for all your culinary creations. A formal dining room provides flexible space for hosting or everyday living, while a cozy den and a private main-floor bedroom with an en-suite bath offer versatility for guests or a home office setup. Upstairs, you’ll find an open loft area ideal for a playroom, media space, or study, along with a convenient laundry room (washer and dryer included). The luxurious primary suite offers a peaceful retreat with a spa-like en-suite bath and separate walk-in closets. Two additional guest bedrooms and another full bath complete the upper level. Outside, enjoy Colorado’s sunshine in the low-maintenance turf backyard, designed for year-round greenery and easy upkeep. The home also includes a large unfinished basement, offering endless potential for future expansion or customized living space. The oversized 3 car garage (both depth and height) leave plenty of room for hobbies, toys and cars! With its thoughtful floor plan, stylish finishes, and exceptional indoor-outdoor flow, this home is truly move-in ready and waiting for its new owners!
Listing Agent
Destination Denver Realty Brokerage Email: laura@destinationdenverrealty.com License #100025555 Listed on: 10/31/2025
Co-Listing Agent
Destination Denver Realty Brokerage Email: laura@destinationdenverrealty.com License #100042897
Home Details
Home Type
- Single Family
Est. Annual Taxes
- $10,372
Year Built
- Built in 2021
Lot Details
- 9,842 Sq Ft Lot
- Southeast Facing Home
- Property is Fully Fenced
- Landscaped
- Front and Back Yard Sprinklers
HOA Fees
- $30 Monthly HOA Fees
Parking
- 3 Car Attached Garage
Home Design
- Traditional Architecture
- Brick Exterior Construction
- Slab Foundation
- Frame Construction
- Composition Roof
- Cement Siding
- Radon Mitigation System
Interior Spaces
- 2-Story Property
- Open Floorplan
- Wired For Data
- High Ceiling
- Ceiling Fan
- Double Pane Windows
- Window Treatments
- Mud Room
- Family Room with Fireplace
- Great Room
- Dining Room
- Den
- Loft
Kitchen
- Eat-In Kitchen
- Self-Cleaning Convection Oven
- Cooktop with Range Hood
- Microwave
- Dishwasher
- Kitchen Island
- Granite Countertops
- Quartz Countertops
- Disposal
Flooring
- Wood
- Carpet
- Tile
Bedrooms and Bathrooms
- Primary Bedroom Suite
- En-Suite Bathroom
- Walk-In Closet
Laundry
- Laundry Room
- Dryer
- Washer
Unfinished Basement
- Sump Pump
- Stubbed For A Bathroom
Home Security
- Carbon Monoxide Detectors
- Fire and Smoke Detector
Eco-Friendly Details
- Smoke Free Home
Outdoor Features
- Covered Patio or Porch
- Fire Pit
- Exterior Lighting
- Outdoor Gas Grill
- Rain Gutters
Schools
- Altitude Elementary School
- Fox Ridge Middle School
- Cherokee Trail High School
Utilities
- Forced Air Heating and Cooling System
- Natural Gas Connected
- Gas Water Heater
- High Speed Internet
- Phone Available
- Cable TV Available
Listing and Financial Details
- Exclusions: Sellers personal property
- Assessor Parcel Number 035333957
Community Details
Overview
- Southshore Metropolitan District Association, Phone Number (720) 213-6621
- Built by Toll Brothers
- Southshore Subdivision, Ralston Floorplan
- Seasonal Pond
Amenities
- Clubhouse
Recreation
- Tennis Courts
- Community Playground
- Fitness Center
- Community Spa
- Park
- Trails
Map
Home Values in the Area
Average Home Value in this Area
Tax History
| Year | Tax Paid | Tax Assessment Tax Assessment Total Assessment is a certain percentage of the fair market value that is determined by local assessors to be the total taxable value of land and additions on the property. | Land | Improvement |
|---|---|---|---|---|
| 2024 | $10,239 | $74,028 | -- | -- |
| 2023 | $10,239 | $74,028 | $0 | $0 |
| 2022 | $4,706 | $35,636 | $0 | $0 |
| 2021 | $2,721 | $35,636 | $0 | $0 |
| 2020 | $2,551 | $0 | $0 | $0 |
| 2019 | $2,501 | $19,669 | $0 | $0 |
Property History
| Date | Event | Price | List to Sale | Price per Sq Ft |
|---|---|---|---|---|
| 10/31/2025 10/31/25 | For Sale | $1,299,900 | -- | $355 / Sq Ft |
Source: REcolorado®
MLS Number: 8724987
APN: 2071-21-4-11-002
- 7270 S Vandriver Way
- 27553 E Euclid Dr
- 6843 S Vandriver Ct
- 27460 E Lakeview Dr
- 6915 S Titus St
- 6980 S Uriah St
- 6946 S Titus St
- 27705 E Davies Dr
- 6940 S Yantley Ct
- 6980 S Yantley Ct
- 7000 S White Crow Way
- 7051 S White Crow Way
- 7133 S Waterloo Way
- 6758 S Riverwood Way
- 6450 S Riverwood Ct
- 7145 S Uriah St
- 26591 E Calhoun Place
- 26656 E Peakview Dr
- 26903 E Easter Place
- 7253 S Valleyhead Ct
- 27235 E Lakeview Place
- 26148 E Calhoun Place
- 26146 E Calhoun Place
- 26142 E Calhoun Place
- 26136 E Calhoun Place
- 26126 E Calhoun Place
- 26197 E Calhoun Place
- 26195 E Calhoun Place
- 26105 E Calhoun Place
- 26101 E Calhoun Place
- 6242 S Oak Hill Ct
- 26110 E Davies Dr
- 25959 E Frost Cir
- 6855 S Langdale St Unit FL3-ID271A
- 6855 S Langdale St Unit FL1-ID2035A
- 6855 S Langdale St Unit FL1-ID2008A
- 6855 S Langdale St Unit FL3-ID2012A
- 6855 S Langdale St Unit FL3-ID2028A
- 6855 S Langdale St Unit FL2-ID1940A
- 6855 S Langdale St Unit FL3-ID1961A
