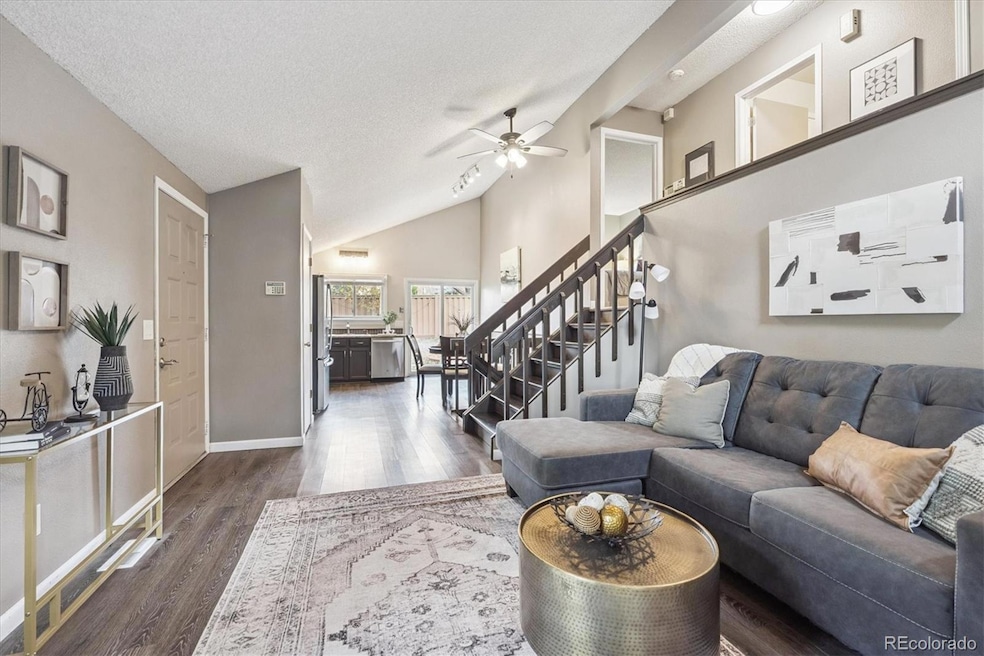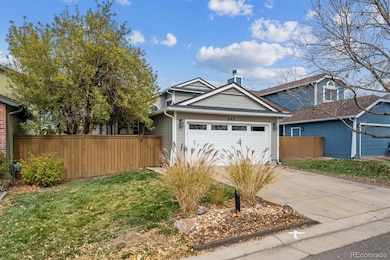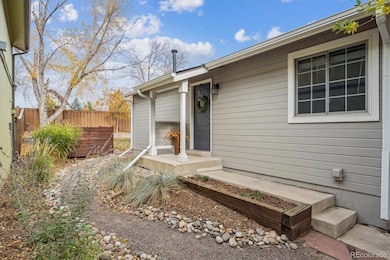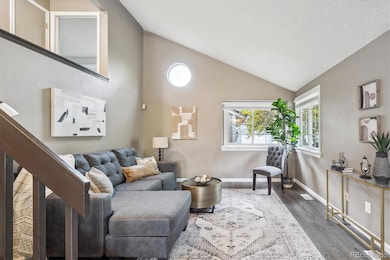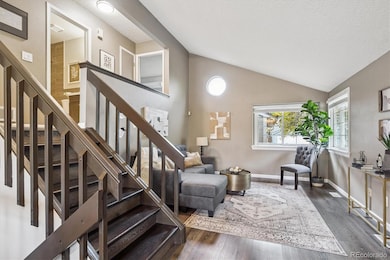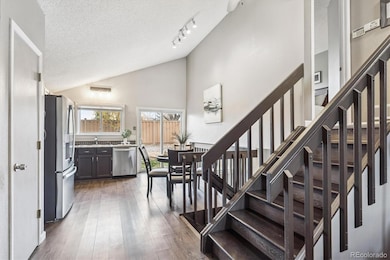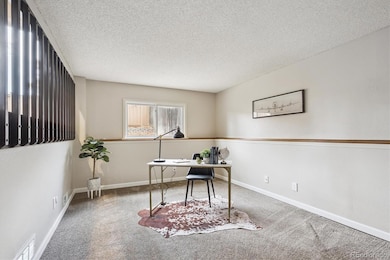669 Walden Ct Highlands Ranch, CO 80126
Northridge NeighborhoodEstimated payment $3,015/month
Highlights
- Primary Bedroom Suite
- Open Floorplan
- Traditional Architecture
- Bear Canyon Elementary School Rated A
- Vaulted Ceiling
- Granite Countertops
About This Home
Discover this stunning 3-bedroom, 2-bath single-family home. Perfectly situated in a quiet, peaceful neighborhood, this home offers true turnkey living with major upgrades completed in November 2024, including a new roof, gutters, downspouts, window screens, exterior paint, and garage door, everything today’s buyers are searching for. From the moment you arrive, the low-maintenance xeriscape front yard and private courtyard & sitting area create a welcoming first impression. Inside, you’re greeted by warm wood plank floors, abundant natural light, & an open floor plan that enhances flow and functionality throughout the main living spaces. The bright living room and dining area seamlessly connects to the kitchen, featuring vaulted ceilings, granite countertops, stainless steel appliances, and plentiful cabinetry. Sliding glass doors extend the living space outdoors to a large patio & backyard oasis, ideal for entertaining, grilling, or relaxing. Upstairs, the serene primary bedroom offers great natural light, a walk-in closet, and easy access to the beautifully remodeled full bathroom. 2nd bedroom completes the upper level. Just a few steps down from the kitchen, the lower-level family room features garden-level windows that bring in wonderful natural light, making it the perfect space for movie nights, casual gatherings, or cozy evenings in. This level also includes a third bedroom, a stylish three-quarter bath, and the laundry area—excellent for guests, multigenerational living, or a quiet home office. The large two-car garage provides abundant storage and convenient access to the home. Located close to parks, schools, Starbucks, Whole foods, & C-470, I-25, and Highway 85, this home offers unbeatable convenience, & easy access to everything you need. 699 Walden Court delivers the full package: quality, comfort, modern updates, & an exceptional location. Don’t miss your chance to own a beautifully maintained home that truly has it all.
Listing Agent
Kentwood Real Estate Cherry Creek Brokerage Email: andrea@kentwood.com,303-748-7299 License #040028930 Listed on: 10/31/2025

Home Details
Home Type
- Single Family
Est. Annual Taxes
- $2,869
Year Built
- Built in 1985 | Remodeled
Lot Details
- 3,964 Sq Ft Lot
- Private Yard
- Property is zoned PDU
HOA Fees
- $57 Monthly HOA Fees
Parking
- 2 Car Attached Garage
Home Design
- Traditional Architecture
- Tri-Level Property
- Slab Foundation
- Composition Roof
- Vinyl Siding
Interior Spaces
- 1,278 Sq Ft Home
- Open Floorplan
- Vaulted Ceiling
- Ceiling Fan
- Double Pane Windows
- Family Room
- Living Room
- Dining Room
Kitchen
- Cooktop
- Dishwasher
- Granite Countertops
- Disposal
Flooring
- Carpet
- Tile
- Vinyl
Bedrooms and Bathrooms
- 3 Bedrooms
- Primary Bedroom Suite
Laundry
- Laundry Room
- Dryer
- Washer
Basement
- 1 Bedroom in Basement
- Crawl Space
Home Security
- Radon Detector
- Fire and Smoke Detector
Schools
- Bear Canyon Elementary School
- Mountain Ridge Middle School
- Mountain Vista High School
Additional Features
- Patio
- Livestock Fence
- Forced Air Heating and Cooling System
Community Details
- Highlands Ranch Community Association, Phone Number (303) 471-8886
- Highlands Ranch Subdivision
Listing and Financial Details
- Exclusions: Staging
- Assessor Parcel Number R0332351
Map
Home Values in the Area
Average Home Value in this Area
Tax History
| Year | Tax Paid | Tax Assessment Tax Assessment Total Assessment is a certain percentage of the fair market value that is determined by local assessors to be the total taxable value of land and additions on the property. | Land | Improvement |
|---|---|---|---|---|
| 2024 | $2,869 | $34,120 | $7,790 | $26,330 |
| 2023 | $2,864 | $34,120 | $7,790 | $26,330 |
| 2022 | $2,190 | $23,970 | $5,380 | $18,590 |
| 2021 | $2,279 | $23,970 | $5,380 | $18,590 |
| 2020 | $2,019 | $21,770 | $3,610 | $18,160 |
| 2019 | $2,027 | $21,770 | $3,610 | $18,160 |
| 2018 | $1,780 | $18,830 | $4,000 | $14,830 |
| 2017 | $1,620 | $18,830 | $4,000 | $14,830 |
| 2016 | $1,470 | $16,770 | $3,250 | $13,520 |
| 2015 | $1,502 | $16,770 | $3,250 | $13,520 |
| 2014 | $1,378 | $14,210 | $2,800 | $11,410 |
Property History
| Date | Event | Price | List to Sale | Price per Sq Ft |
|---|---|---|---|---|
| 10/31/2025 10/31/25 | For Sale | $515,000 | -- | $403 / Sq Ft |
Purchase History
| Date | Type | Sale Price | Title Company |
|---|---|---|---|
| Warranty Deed | $200,000 | Title America | |
| Warranty Deed | $179,500 | Land Title Guarantee Company | |
| Warranty Deed | $122,000 | -- | |
| Warranty Deed | $81,000 | -- |
Mortgage History
| Date | Status | Loan Amount | Loan Type |
|---|---|---|---|
| Open | $180,000 | Purchase Money Mortgage | |
| Previous Owner | $176,999 | FHA | |
| Previous Owner | $120,808 | FHA |
Source: REcolorado®
MLS Number: 2482760
APN: 2229-101-04-026
- 745 Stowe St
- 772 Ivywood Ct
- 867 Summer Dr Unit 9C
- 842 Summer Dr Unit 3E
- 715 Myrtlewood Ct
- 966 Cherry Blossom Ct
- 9492 Joyce Ln
- 1146 Cherry Blossom Ct
- 9191 Hickory Cir
- 944 Lily Ct
- 1311 Knollwood Way
- 9788 Isabel Ct
- 540 Snowy Owl Place
- 9050 Hunters Creek St
- 154 Blue Spruce Ct
- 9750 Red Oakes Dr
- 145 Blue Spruce Ct
- 768 Poppywood Place
- 1634 E Brookside Dr
- 274 W Willowick Cir
- 715 Stowe St
- 9458 Devon Ct
- 9521 Joyce Ln
- 9417 Burgundy Cir
- 355 W Burgundy St
- 9082 Delacorte St
- 301 Kingbird Cir
- 1244 Carlyle Park Cir
- 1360 Martha St
- 600 W County Line Rd
- 1521 Laurenwood Way
- 664 Tiger Lily Way
- 651 Tiger Lily Way
- 1700 Shea Center Dr
- 3435 Cranston Cir
- 8857 Creekside Way
- 10297 Greatwood Pointe
- 8305 S Harvest Ln
- 8185 S Fillmore Cir
- 8555 Belle Dr
