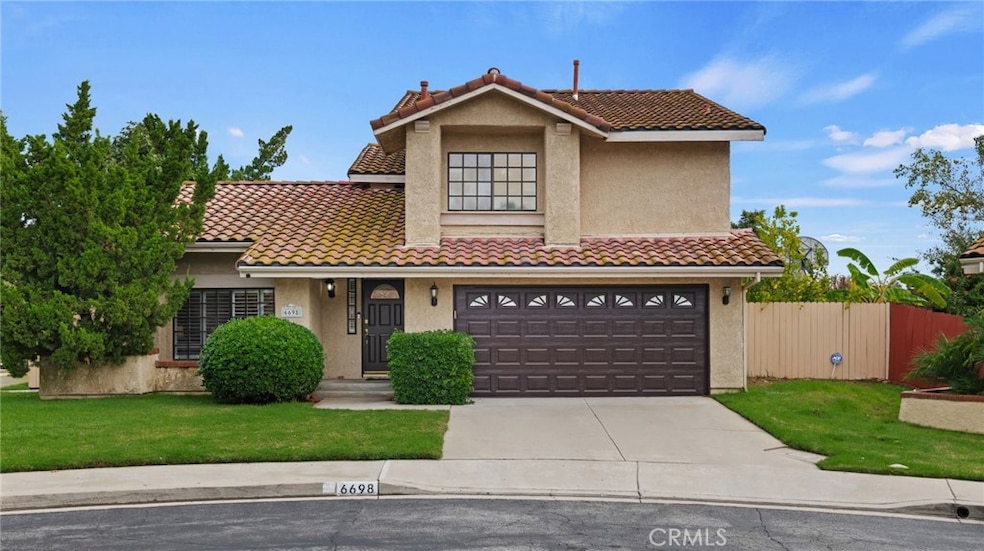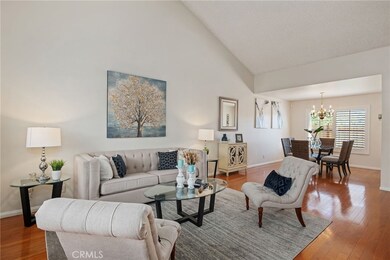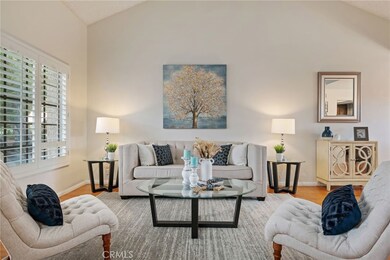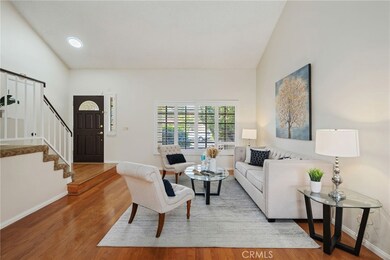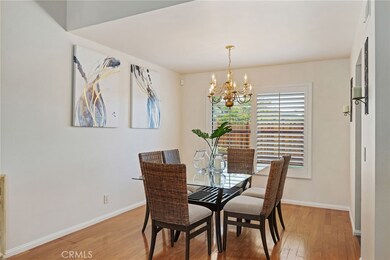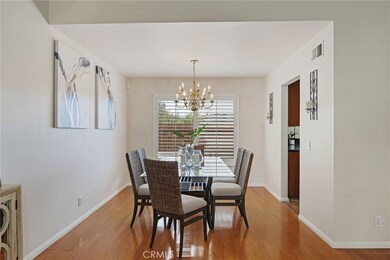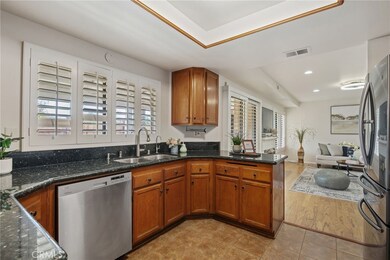6698 Summerhill Ct Oak Park, CA 91377
Estimated payment $6,917/month
Highlights
- In Ground Pool
- Primary Bedroom Suite
- Mountain View
- Medea Creek Middle School Rated A+
- Open Floorplan
- 1-minute walk to Deerhill Park
About This Home
Welcome to 6698 Summerhill Court—a truly special home in one of Oak Park’s most desirable neighborhoods! You’ll love the unbeatable location, just a short walk to Oak Park middle school and high school, and beautiful Deerhill Park, where you’ll find pickleball, tennis, basketball, baseball fields, a playground, and endless room to explore.
This charming 3-bedroom, 2.5-bath home offers 1,623 sq ft of comfortable living space and sits at the end of a peaceful cul-de-sac on one of the largest backyards in the area. Step inside to soaring ceilings, hardwood floors, plantation shutters, recessed lighting, ceiling fans, and fresh paint throughout.
The bright living room flows into the formal dining room—both filled with natural light. The kitchen features sparkling granite countertops with plenty of prep space and opens to a warm, inviting family room centered around a brick-trimmed fireplace. A convenient powder room completes the first floor.
Upstairs, the spacious primary suite includes a mirrored closet and a beautifully updated bathroom with a new tile shower and dual sinks. Two additional bedrooms and a full bath with tub/shower combo provide plenty of room for family or guests.
The backyard is a true oasis with updated fencing, low-maintenance turf, a covered patio, a basketball court, and fruit trees bearing lemons, limes, oranges, and tangerines. The oversized garage includes laundry, extra storage, and a Tesla charger. The HOA covers front yard maintenance and offers a community pool and spa.
Listing Agent
HomeSmart Evergreen Realty Brokerage Phone: 805-657-5185 License #01942998 Listed on: 11/20/2025

Open House Schedule
-
Saturday, November 22, 20251:00 to 4:00 pm11/22/2025 1:00:00 PM +00:0011/22/2025 4:00:00 PM +00:00Add to Calendar
Home Details
Home Type
- Single Family
Est. Annual Taxes
- $10,059
Year Built
- Built in 1984
Lot Details
- 4,350 Sq Ft Lot
- Wood Fence
- Private Yard
- Lawn
- Garden
- Back and Front Yard
HOA Fees
- $413 Monthly HOA Fees
Parking
- 2 Car Direct Access Garage
- 2 Open Parking Spaces
- Parking Available
- Two Garage Doors
- Garage Door Opener
- Driveway
Property Views
- Mountain
- Hills
- Park or Greenbelt
- Neighborhood
Home Design
- Traditional Architecture
- Entry on the 1st floor
- Planned Development
- Slab Foundation
- Tile Roof
- Stucco
Interior Spaces
- 1,623 Sq Ft Home
- 2-Story Property
- Open Floorplan
- Cathedral Ceiling
- Ceiling Fan
- Recessed Lighting
- Plantation Shutters
- Entrance Foyer
- Family Room with Fireplace
- Family Room Off Kitchen
- Living Room
- Dining Room
Kitchen
- Open to Family Room
- Gas Cooktop
- Microwave
- Dishwasher
- Granite Countertops
Flooring
- Wood
- Carpet
Bedrooms and Bathrooms
- 3 Bedrooms
- All Upper Level Bedrooms
- Primary Bedroom Suite
- Stone Bathroom Countertops
- Dual Vanity Sinks in Primary Bathroom
- Bathtub with Shower
- Walk-in Shower
- Exhaust Fan In Bathroom
Laundry
- Laundry Room
- Laundry in Garage
- Dryer
- Washer
Home Security
- Carbon Monoxide Detectors
- Fire and Smoke Detector
Pool
- In Ground Pool
- Spa
Outdoor Features
- Covered Patio or Porch
- Exterior Lighting
- Rain Gutters
Location
- Suburban Location
Schools
- Oak Hills Elementary School
- Medea Creek Middle School
- Oak Park High School
Utilities
- Central Heating and Cooling System
- Phone Available
- Cable TV Available
Listing and Financial Details
- Tax Lot 105
- Tax Tract Number 315702
- Assessor Parcel Number 8010020355
Community Details
Overview
- Front Yard Maintenance
- Master Insurance
- Country Meadows II Association, Phone Number (805) 987-8945
- Cpm HOA
- Maintained Community
- Electric Vehicle Charging Station
- Greenbelt
Recreation
- Community Pool
- Community Spa
- Park
- Bike Trail
Map
Home Values in the Area
Average Home Value in this Area
Tax History
| Year | Tax Paid | Tax Assessment Tax Assessment Total Assessment is a certain percentage of the fair market value that is determined by local assessors to be the total taxable value of land and additions on the property. | Land | Improvement |
|---|---|---|---|---|
| 2025 | $10,059 | $765,980 | $497,890 | $268,090 |
| 2024 | $10,059 | $750,961 | $488,127 | $262,834 |
| 2023 | $9,984 | $736,237 | $478,556 | $257,681 |
| 2022 | $9,545 | $721,801 | $469,172 | $252,629 |
| 2021 | $9,211 | $707,649 | $459,973 | $247,676 |
| 2020 | $9,094 | $700,395 | $455,257 | $245,138 |
| 2019 | $8,730 | $686,663 | $446,331 | $240,332 |
| 2018 | $8,486 | $673,200 | $437,580 | $235,620 |
| 2017 | $8,302 | $660,000 | $429,000 | $231,000 |
| 2016 | $5,561 | $418,043 | $167,217 | $250,826 |
| 2015 | $5,590 | $411,765 | $164,706 | $247,059 |
| 2014 | $5,479 | $403,701 | $161,481 | $242,220 |
Property History
| Date | Event | Price | List to Sale | Price per Sq Ft | Prior Sale |
|---|---|---|---|---|---|
| 11/20/2025 11/20/25 | For Sale | $1,075,000 | +62.9% | $662 / Sq Ft | |
| 07/27/2016 07/27/16 | Sold | $660,000 | 0.0% | $407 / Sq Ft | View Prior Sale |
| 06/27/2016 06/27/16 | Pending | -- | -- | -- | |
| 05/13/2016 05/13/16 | For Sale | $660,000 | -- | $407 / Sq Ft |
Purchase History
| Date | Type | Sale Price | Title Company |
|---|---|---|---|
| Grant Deed | $660,000 | Lawyers Title Company | |
| Interfamily Deed Transfer | -- | Fidelity National Title Co | |
| Grant Deed | $335,000 | Equity Title Company | |
| Interfamily Deed Transfer | -- | Equity Title | |
| Individual Deed | $235,000 | Commonwealth Land Title Co |
Mortgage History
| Date | Status | Loan Amount | Loan Type |
|---|---|---|---|
| Open | $98,934 | Commercial | |
| Open | $495,000 | New Conventional | |
| Previous Owner | $405,000 | New Conventional | |
| Previous Owner | $301,500 | No Value Available | |
| Previous Owner | $211,500 | No Value Available |
Source: California Regional Multiple Listing Service (CRMLS)
MLS Number: SR25263453
APN: 801-0-020-355
- 6609 Poppyview Dr
- 1079 Powderhorn Ct
- 963 Thistlegate Rd
- 6108 Deerbrook Rd
- 6848 Poppyview Dr
- 5837 Oak Bend Ln Unit 311
- 5837 Oak Bend Ln Unit 307
- 5837 Oak Bend Ln Unit 302
- 5805 Oak Bend Ln Unit 211
- 5805 Oak Bend Ln Unit 302
- 6626 Oak Forest Dr
- 6909 Pala Mesa Dr
- 5744 Oak Bend Ln Unit 203
- 5744 Oak Bend Ln Unit 208
- 5744 Oak Bend Ln Unit 201
- 5744 Oak Bend Ln Unit 108
- 637 Indian Oak Ln Unit 105
- 675 Oak Run Trail Unit 206
- 5728 Oak Bend Ln Unit 107
- 631 Oak Run Trail Unit 205
- 5837 Oak Bend Ln Unit 106
- 5824 Oak Bend Ln Unit 108
- 6268 Normandy Terrace
- 697 Sutton Crest Trail Unit 303
- 624 Indian Oak Ln
- 5744 Oak Bend Ln Unit 212
- 5744 Oak Bend Ln Unit 201
- 675 Oak Run Trail Unit 405
- 631 Oak Run Trail Unit 205
- 6550 Smoke Tree Ave
- 5235 Evanwood Ave
- 28667 Acacia Glen St
- 5018 Evanwood Ave
- 4951 Lazio Way
- 4907 Lazio Way
- 4862 Martona Dr
- 29650 Kimberly Dr Unit Morrison Estates
- 4822 Parma Dr
- 973-986 Westcreek Ln
- 973 Westcreek Ln Unit 243
