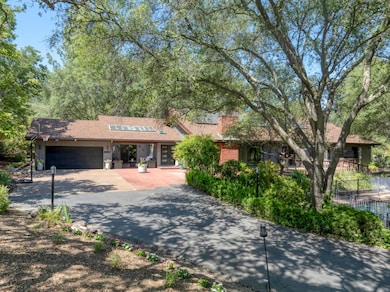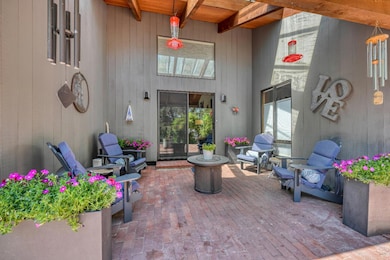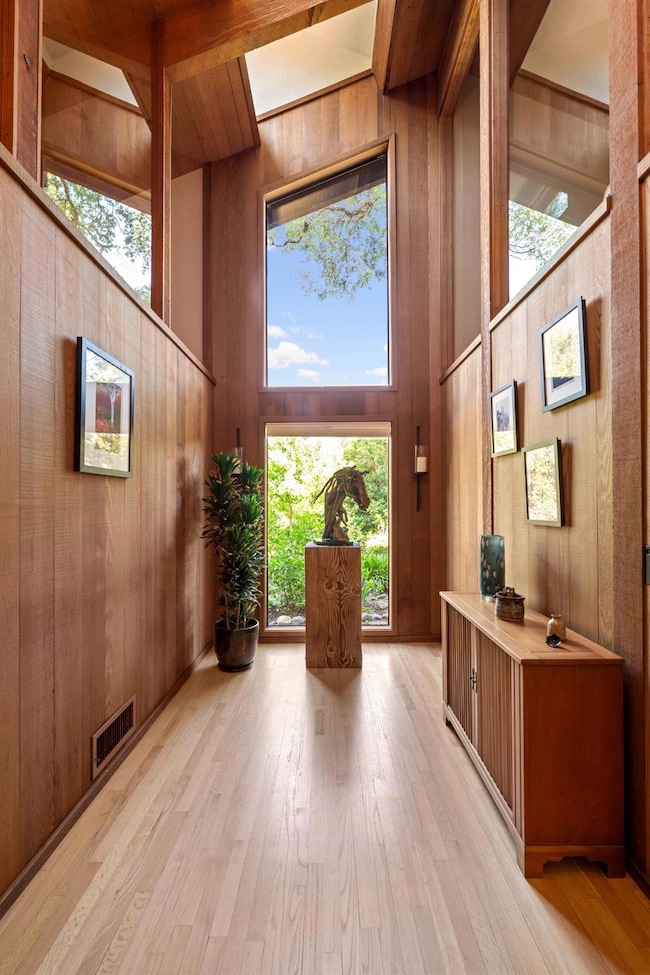Tucked away in the tranquil beauty of Folsom Lake Estates in prestigious Granite Bay, this custom solar-powered home blends rustic elegance with modern luxury. Set on an oak-studded 1.2 acres, this home is on one of the largest lots in the community. Near Beals Point at Folsom Lake, this hidden alpine retreat offers both seclusion and convenience. The interior reveals a dramatic, spacious layout featuring a soaring central gallery hall with clerestory windows that flood the home with natural light. Ideal for entertaining, the open living areas are complemented by an updated kitchen with limestone floors, large living room with gas fireplace, dining room, all bathrooms updated with Carrara marble and porcelain tile. This home includes 4 bedrooms, 2.5 baths, including a luxurious primary suite with an indoor spa and a redwood sauna room, a large family room with custom built-ins with private courtyard access, offering endless possibilities. Outdoors, enjoy expansive patios, a sparkling built-in gunite pool, perfect for relaxing and entertaining, and drought resistant perennial gardens and specimen trees, where each season something is in bloom. A rare opportunity to own a sustainable, stylish retreat in one of Granite Bay's most desirable neighborhoods.







