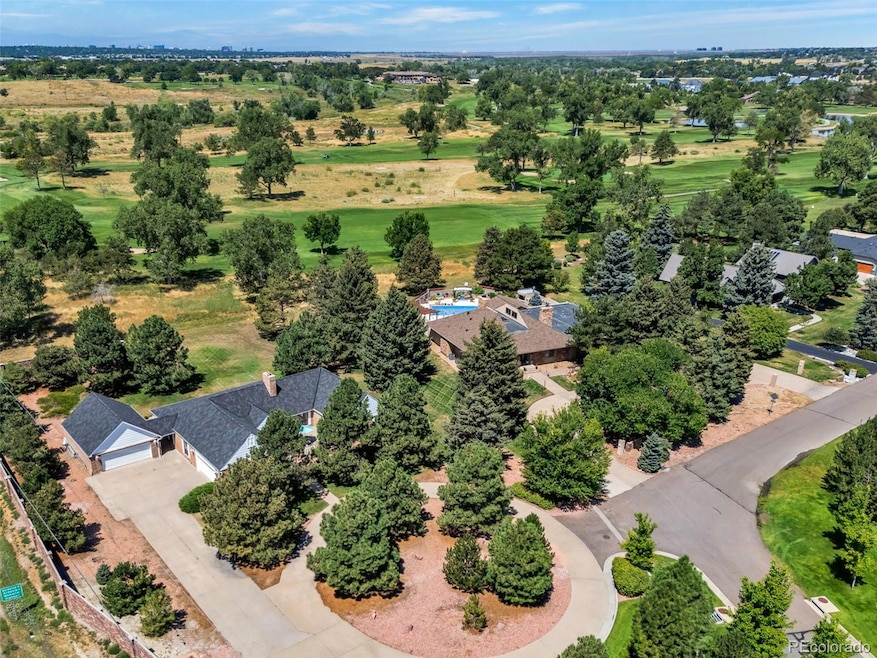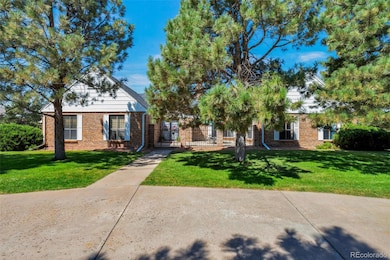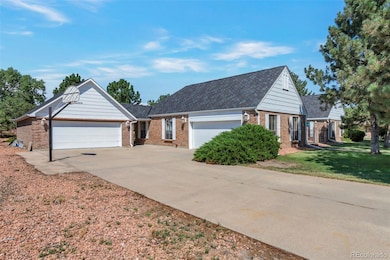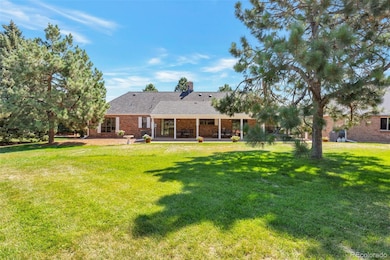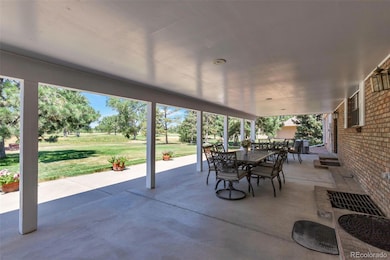6699 S Helena St Centennial, CO 80016
Estimated payment $6,614/month
Highlights
- On Golf Course
- Primary Bedroom Suite
- 1 Acre Lot
- High Plains Elementary School Rated A
- Gated Community
- Property is near public transit
About This Home
Welcome to a truly special ranch-style property in the coveted, gated community of Valley Club Acres. Nestled on a 1-acre lot backing to a serene golf course and surrounded by mature ponderosa pine trees, this spacious 4-bedroom, 3-bathroom ranch-style home offers a 4-car garage and a rare blend of privacy, space, and convenience.
Step inside to discover a warm, expansive layout featuring a finished basement—perfect for extra living space, entertaining, or a home office setup. Outdoors, the beautifully landscaped lot is a haven, featuring a circle driveway adjacent to a private park, plus two garages—including a detached garage ideal for hobbyists, car enthusiasts, or extra storage. Earlier this year, this home was updated with a new roof, gutters, furnace, and air conditioning system, ensuring peace of mind and comfort for years to come.
Enjoy exclusive access to the community tennis court and a playground, all while being minutes from top-tier dining at local restaurants and shopping at the nearby Target, Costco, Trader Joe’s, and the brand-new Whole Foods. Outdoor lovers will appreciate being just steps from the Cherry Creek Trail, stretching from Franktown to Downtown Denver—perfect for biking, running, or leisurely walks. Also, commuting is a breeze with close proximity to the Denver Tech Center, Inverness, and Anschutz Medical Campus—all within a short drive.
Homes rarely come available in Valley Club Acres, making this a truly unique opportunity to own in one of Centennial’s most exclusive and private neighborhoods. Whether you're seeking privacy, convenience, or a home with timeless charm and livability, this property offers it all—with modern mechanical upgrades already in place.
Don’t miss your chance—schedule your private tour today!
Listing Agent
Fortera Realty Brokerage Phone: 303-681-8665 License #100065055 Listed on: 08/28/2025
Home Details
Home Type
- Single Family
Est. Annual Taxes
- $4,681
Year Built
- Built in 1979
Lot Details
- 1 Acre Lot
- Property fronts a private road
- On Golf Course
- East Facing Home
- Landscaped
- Corner Lot
- Level Lot
- Many Trees
- Private Yard
HOA Fees
- $19 Monthly HOA Fees
Parking
- 4 Car Attached Garage
- Circular Driveway
Home Design
- Brick Exterior Construction
- Composition Roof
- Wood Siding
Interior Spaces
- 1-Story Property
- Vaulted Ceiling
- Wood Burning Fireplace
- Family Room with Fireplace
- Living Room
- Dining Room
- Bonus Room
- Golf Course Views
- Finished Basement
- Sump Pump
Kitchen
- Oven
- Cooktop
- Microwave
- Dishwasher
Flooring
- Carpet
- Tile
Bedrooms and Bathrooms
- 4 Main Level Bedrooms
- Primary Bedroom Suite
- Primary Bathroom is a Full Bathroom
Laundry
- Laundry Room
- Dryer
- Washer
Home Security
- Home Security System
- Carbon Monoxide Detectors
- Fire and Smoke Detector
Schools
- High Plains Elementary School
- Campus Middle School
- Cherry Creek High School
Utilities
- Forced Air Heating and Cooling System
- Gas Water Heater
- Septic Tank
Additional Features
- Smoke Free Home
- Covered Patio or Porch
- Property is near public transit
Listing and Financial Details
- Exclusions: Seller's Personal Property
- Assessor Parcel Number 034844414
Community Details
Overview
- Valley Club Acres Association, Phone Number (720) 341-6793
- Valley Club Acres Subdivision
- Greenbelt
Recreation
- Tennis Courts
- Community Playground
- Trails
Security
- Gated Community
Map
Home Values in the Area
Average Home Value in this Area
Tax History
| Year | Tax Paid | Tax Assessment Tax Assessment Total Assessment is a certain percentage of the fair market value that is determined by local assessors to be the total taxable value of land and additions on the property. | Land | Improvement |
|---|---|---|---|---|
| 2024 | $4,131 | $53,124 | -- | -- |
| 2023 | $4,131 | $53,124 | $0 | $0 |
| 2022 | $2,826 | $35,973 | $0 | $0 |
| 2021 | $2,834 | $35,973 | $0 | $0 |
| 2020 | $3,099 | $0 | $0 | $0 |
| 2019 | $3,574 | $39,875 | $0 | $0 |
| 2018 | $2,467 | $25,056 | $0 | $0 |
| 2017 | $2,432 | $25,056 | $0 | $0 |
| 2016 | $2,783 | $27,700 | $0 | $0 |
| 2015 | $2,677 | $27,700 | $0 | $0 |
| 2014 | $2,716 | $24,843 | $0 | $0 |
| 2013 | -- | $23,870 | $0 | $0 |
Property History
| Date | Event | Price | List to Sale | Price per Sq Ft |
|---|---|---|---|---|
| 08/28/2025 08/28/25 | For Sale | $1,175,000 | -- | $311 / Sq Ft |
Source: REcolorado®
MLS Number: 5934016
APN: 2073-20-3-02-015
- 7400 S Parker Rd
- 15945 E Geddes Dr Unit 54
- 15756 E Aberdeen Ave
- 16306 E Fremont Ave Unit 5
- 16180 E Geddes Ln Unit 14
- 16386 E Fremont Ave Unit 7
- 14890 E Maplewood Dr
- 16312 E Fremont Ave Unit 2
- 16392 E Fremont Ave Unit 12
- 16392 E Fremont Ave Unit 4
- 16366 E Fremont Ave Unit 11
- 16340 E Fremont Ave Unit 6
- 16360 E Fremont Ave Unit 7
- 6018 S Evanston Way
- 6033 S Eagle St
- 16352 E Fremont Ave Unit 6
- 14858 E Aberdeen Ave
- 16839 E Caley Cir
- 16184 E Hinsdale Ave
- 5758 S Jasper Way
- 15930 E Briarwood Cir
- 15475 E Fair Place
- 16045 E Easter Cir
- 6107 S Parker Rd
- 6000 S Fraser St
- 16363 E Fremont Ave
- 16386 E Fremont Ave
- 6191 S Olathe St
- 16866 E Peakview Ave
- 13857 E Arapahoe Place
- 14406 E Fremont Ave
- 15611 E Jamison Dr
- 7200 S Blackhawk St
- 15700 E Jamison Dr Unit 8-307
- 15700 E Jamison Dr Unit 7-306
- 15700 E Jamison Dr
- 15702 E Broncos Place
- 17672 E Weaver Place
- 7550 S Blackhawk St
- 6465 S Xanadu Way
