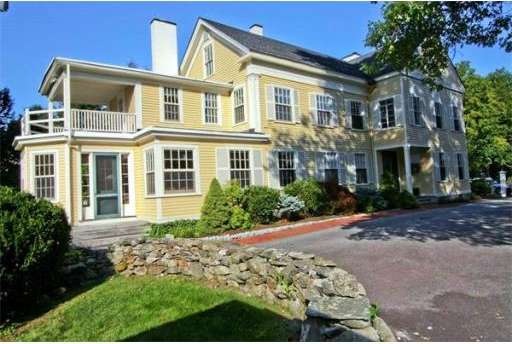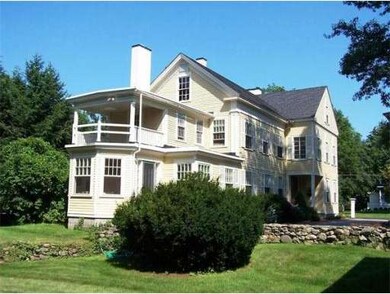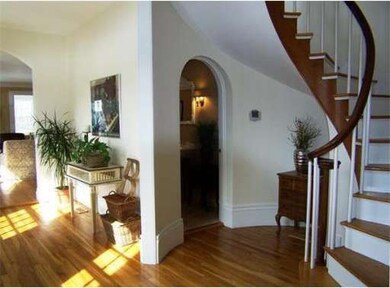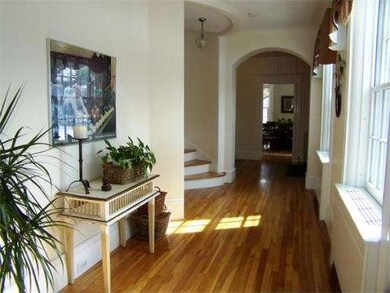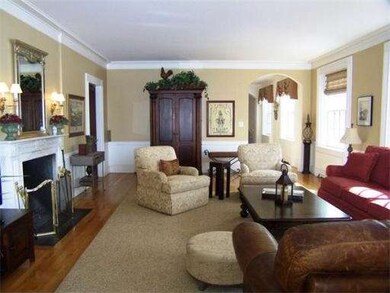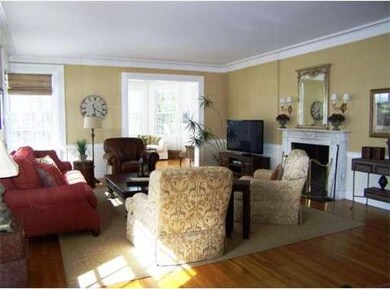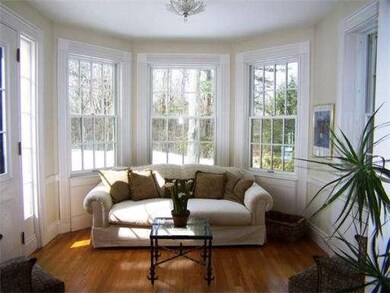
67 Central St Andover, MA 01810
Southern Andover NeighborhoodAbout This Home
As of December 2019Exquisite Turnkey home combines the sophistication of a by-gone era with the floor plan, amenities and comforts required by today's modern family. Lovingly restored and renovated by the present owner, this home features a Bulfinch spiral staircase, new custom windows, gourmet kitchen w/ upscale appliances, modern baths and new central air. You'll also find spacious entertaining rooms including formal DR with built-ins, sun filled LR with marble fireplace and adjacent Sun Rm, 9 1/2 ft ceilings, hardwood floors & architectural details throughout. Upstairs, you'll find library w/ built in bookshelves, 4 spacious bedrooms including a master suite with new luxurious bath, office area & private balcony. The 3rd living level includes 5th bedroom, newly remodeled bath & oversize family room, ideal space for teen retreat or au pair. Outside you'll find detached garage, storage shed, new patio & a private backyard abutting 9 acres of conservation land. Experience in-town living Andover living!
Home Details
Home Type
Single Family
Est. Annual Taxes
$25,220
Year Built
1857
Lot Details
0
Listing Details
- Lot Description: Wooded, Paved Drive
- Special Features: None
- Property Sub Type: Detached
- Year Built: 1857
Interior Features
- Has Basement: Yes
- Fireplaces: 1
- Primary Bathroom: Yes
- Number of Rooms: 14
- Amenities: Public Transportation, Shopping, Golf Course, Conservation Area, Private School
- Electric: 220 Volts, Circuit Breakers
- Energy: Insulated Windows, Prog. Thermostat
- Flooring: Wood, Tile, Wall to Wall Carpet
- Insulation: Partial, Fiberglass, Blown In
- Interior Amenities: Cable Available
- Basement: Full, Interior Access, Bulkhead, Concrete Floor
- Bedroom 2: Second Floor, 15X15
- Bedroom 3: Second Floor, 13X15
- Bedroom 4: Second Floor, 11X15
- Bedroom 5: Third Floor, 12X16
- Bathroom #1: First Floor, 6X4
- Bathroom #2: Second Floor, 11X7
- Bathroom #3: Second Floor, 11X14
- Kitchen: First Floor, 23X13
- Laundry Room: Second Floor
- Living Room: First Floor, 17X23
- Master Bedroom: Second Floor, 12X22
- Master Bedroom Description: Closet - Walk-in, Flooring - Hardwood, Balcony / Deck
- Dining Room: First Floor, 15X17
- Family Room: Third Floor, 19X44
Exterior Features
- Construction: Frame
- Exterior: Clapboard, Wood
- Exterior Features: Patio, Balcony, Gutters, Storage Shed
- Foundation: Fieldstone
Garage/Parking
- Garage Parking: Detached
- Garage Spaces: 2
- Parking: Off-Street, Paved Driveway
- Parking Spaces: 4
Utilities
- Cooling Zones: 6
- Heat Zones: 5
- Hot Water: Natural Gas, Tank
- Utility Connections: for Gas Range, for Electric Oven, for Gas Dryer, Washer Hookup, Icemaker Connection
Condo/Co-op/Association
- HOA: No
Ownership History
Purchase Details
Purchase Details
Home Financials for this Owner
Home Financials are based on the most recent Mortgage that was taken out on this home.Similar Homes in Andover, MA
Home Values in the Area
Average Home Value in this Area
Purchase History
| Date | Type | Sale Price | Title Company |
|---|---|---|---|
| Quit Claim Deed | -- | None Available | |
| Quit Claim Deed | -- | None Available | |
| Deed | $775,000 | -- | |
| Deed | $775,000 | -- |
Mortgage History
| Date | Status | Loan Amount | Loan Type |
|---|---|---|---|
| Previous Owner | $1,002,400 | Purchase Money Mortgage | |
| Previous Owner | $523,750 | No Value Available | |
| Previous Owner | $607,000 | No Value Available | |
| Previous Owner | $604,000 | No Value Available | |
| Previous Owner | $604,000 | Purchase Money Mortgage |
Property History
| Date | Event | Price | Change | Sq Ft Price |
|---|---|---|---|---|
| 12/13/2019 12/13/19 | Sold | $1,092,500 | -14.0% | $214 / Sq Ft |
| 11/07/2019 11/07/19 | Pending | -- | -- | -- |
| 09/07/2019 09/07/19 | For Sale | $1,270,000 | +1.4% | $249 / Sq Ft |
| 09/05/2014 09/05/14 | Sold | $1,253,000 | 0.0% | $245 / Sq Ft |
| 07/11/2014 07/11/14 | Pending | -- | -- | -- |
| 06/16/2014 06/16/14 | Off Market | $1,253,000 | -- | -- |
| 03/14/2014 03/14/14 | For Sale | $1,299,000 | -- | $254 / Sq Ft |
Tax History Compared to Growth
Tax History
| Year | Tax Paid | Tax Assessment Tax Assessment Total Assessment is a certain percentage of the fair market value that is determined by local assessors to be the total taxable value of land and additions on the property. | Land | Improvement |
|---|---|---|---|---|
| 2024 | $25,220 | $1,958,100 | $819,500 | $1,138,600 |
| 2023 | $23,872 | $1,747,600 | $738,200 | $1,009,400 |
| 2022 | $22,991 | $1,574,700 | $653,200 | $921,500 |
| 2021 | $15,802 | $1,033,500 | $594,000 | $439,500 |
| 2020 | $17,475 | $1,164,200 | $579,500 | $584,700 |
| 2019 | $17,284 | $1,131,900 | $562,600 | $569,300 |
| 2018 | $16,477 | $1,053,500 | $530,800 | $522,700 |
| 2017 | $15,761 | $1,038,300 | $520,300 | $518,000 |
| 2016 | $15,388 | $1,038,300 | $520,300 | $518,000 |
| 2015 | $14,710 | $982,600 | $500,200 | $482,400 |
Agents Affiliated with this Home
-
Susan Donahue

Seller's Agent in 2019
Susan Donahue
Keller Williams Realty
(617) 571-3921
1 in this area
49 Total Sales
-
Marina Tramontozzi

Buyer's Agent in 2019
Marina Tramontozzi
True North Realty
(617) 291-8220
109 Total Sales
-
The Carroll Team

Seller's Agent in 2014
The Carroll Team
The Carroll Team
(978) 475-2100
16 in this area
377 Total Sales
Map
Source: MLS Property Information Network (MLS PIN)
MLS Number: 71644867
APN: ANDO-000074-000091
- 56 Central St
- 10 Torr St
- 47 Abbot St
- 88 Central St
- 11 Abbot St
- 58 Abbot St
- 2 Eastman Rd
- 3 Moraine St
- 24 Phillips St
- Lot 6 Weeping Willow Dr
- 3 Weeping Willow Way
- 11 Cuba St
- 22 Railroad St Unit 115
- 35 Michael Way
- 1 Beech Cir
- 9 Temple Place Unit 9
- 59 Elm St
- 61 Elm St Unit 61
- 5 Manning Way
- 50 High St Unit 15
