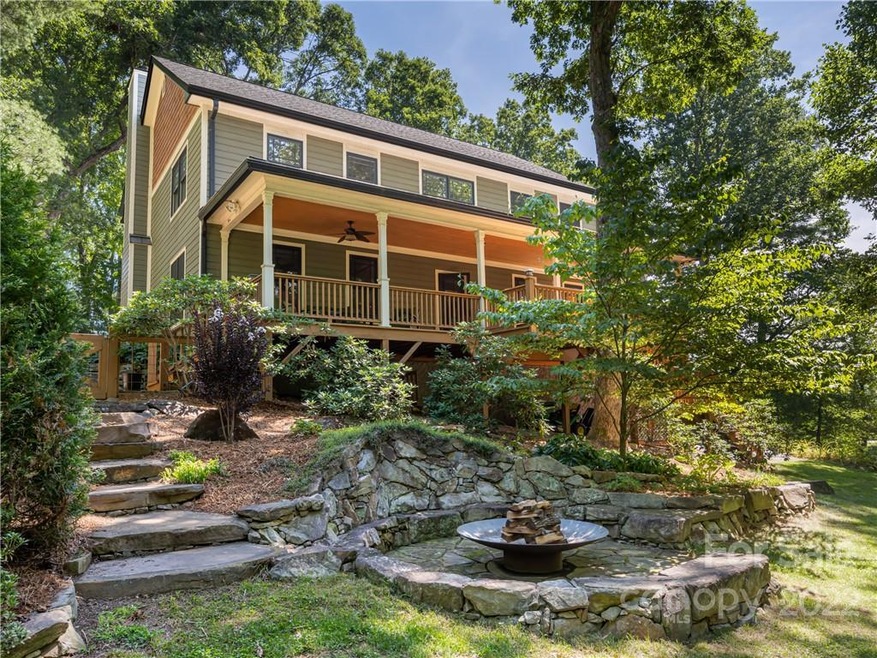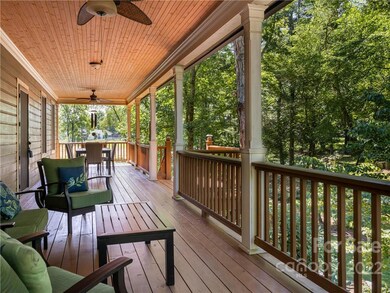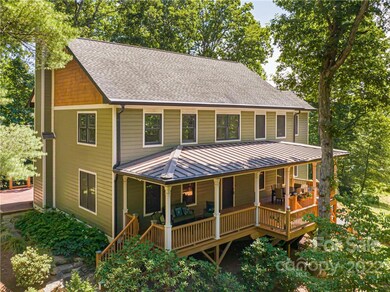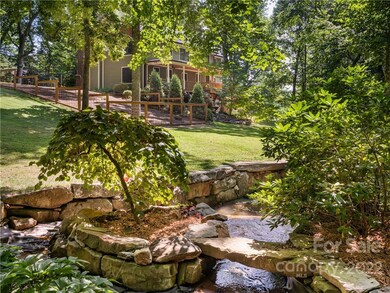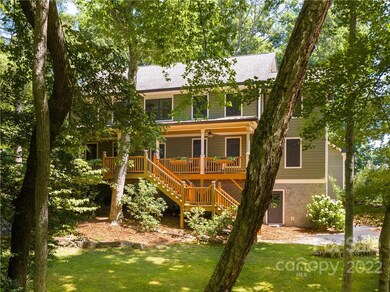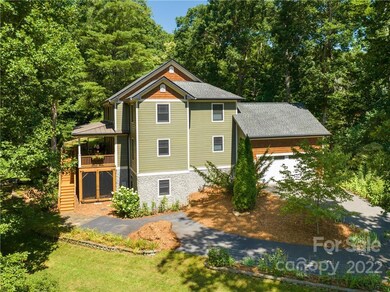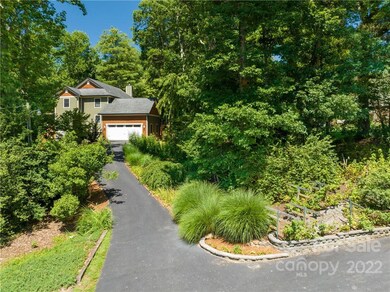
Estimated Value: $945,395 - $1,028,000
Highlights
- Waterfall on Lot
- Wooded Lot
- Wood Flooring
- T.C. Roberson High School Rated A
- Arts and Crafts Architecture
- Attached Garage
About This Home
As of September 2022A clear stream & two creeks run through beautifully landscaped grounds highlighting native plants, including many varieties of trees, berries, raised beds, and much more. A plunge waterfall and pool, 60" Fire Art Asia firepit with extensive stonework, and sweet playhouse are found on the grounds. MASSIVE front porch to perch and enjoy it all! Beautifully crafted home offers wormy maple and tile floors throughout, finished poplar trim, large eat-in kitchen with all modern amenities & large pantry. Huge 2nd level master suite with an additional room for nursery, office, extra closet. ENOMOUS daylight basement stubbed for additional bath, fenced yard, 40-year roof, and so much more! House has 5 usable bedrooms, 3 bedroom septic w/double-grind system. Minutes from Biltmore Park amenities in a beautifully private setting!
Last Agent to Sell the Property
Allen Tate/Beverly-Hanks Asheville-Downtown License #219604 Listed on: 07/25/2022

Home Details
Home Type
- Single Family
Est. Annual Taxes
- $3,780
Year Built
- Built in 2008
Lot Details
- Open Lot
- Lot Has A Rolling Slope
- Wooded Lot
Home Design
- Arts and Crafts Architecture
- Wood Siding
- Stucco
Interior Spaces
- Ceiling Fan
- Living Room with Fireplace
- Laundry Room
Kitchen
- Breakfast Bar
- Gas Oven
- Gas Range
- Dishwasher
- Kitchen Island
Flooring
- Wood
- Tile
Bedrooms and Bathrooms
- 3 Bedrooms
- Walk-In Closet
- 3 Full Bathrooms
Parking
- Attached Garage
- Driveway
Outdoor Features
- Waterfall on Lot
- Fire Pit
- Outbuilding
Schools
- Avery's Creek/Koontz Elementary School
- Valley Springs Middle School
- T.C. Roberson High School
Utilities
- Zoned Heating System
- Vented Exhaust Fan
- Heat Pump System
- Heating System Uses Natural Gas
- Septic Tank
Listing and Financial Details
- Assessor Parcel Number 9644-06-6344-00000
Ownership History
Purchase Details
Home Financials for this Owner
Home Financials are based on the most recent Mortgage that was taken out on this home.Purchase Details
Home Financials for this Owner
Home Financials are based on the most recent Mortgage that was taken out on this home.Purchase Details
Home Financials for this Owner
Home Financials are based on the most recent Mortgage that was taken out on this home.Similar Homes in the area
Home Values in the Area
Average Home Value in this Area
Purchase History
| Date | Buyer | Sale Price | Title Company |
|---|---|---|---|
| Fontana Umberto Gaetano | $879,500 | -- | |
| Hill Charles Walter | $450,000 | None Available | |
| Brooks James W | -- | None Available |
Mortgage History
| Date | Status | Borrower | Loan Amount |
|---|---|---|---|
| Previous Owner | Hill Laura W | $230,000 | |
| Previous Owner | Hill Charles Walter | $262,000 | |
| Previous Owner | Hill Charles Walter | $390,000 | |
| Previous Owner | Hill Charles Walter | $405,000 | |
| Previous Owner | Brooks James W | $600,000 | |
| Previous Owner | Custom Fit Construction Llc | $350,000 |
Property History
| Date | Event | Price | Change | Sq Ft Price |
|---|---|---|---|---|
| 09/07/2022 09/07/22 | Sold | $879,200 | -2.3% | $240 / Sq Ft |
| 09/07/2022 09/07/22 | Pending | -- | -- | -- |
| 08/02/2022 08/02/22 | Price Changed | $900,000 | -2.7% | $246 / Sq Ft |
| 07/25/2022 07/25/22 | For Sale | $925,000 | -- | $253 / Sq Ft |
Tax History Compared to Growth
Tax History
| Year | Tax Paid | Tax Assessment Tax Assessment Total Assessment is a certain percentage of the fair market value that is determined by local assessors to be the total taxable value of land and additions on the property. | Land | Improvement |
|---|---|---|---|---|
| 2023 | $3,780 | $614,100 | $92,400 | $521,700 |
| 2022 | $3,599 | $614,100 | $0 | $0 |
| 2021 | $3,599 | $614,100 | $0 | $0 |
| 2020 | $3,279 | $520,400 | $0 | $0 |
| 2019 | $3,279 | $520,400 | $0 | $0 |
| 2018 | $3,279 | $520,400 | $0 | $0 |
| 2017 | $3,279 | $447,000 | $0 | $0 |
| 2016 | $3,107 | $447,000 | $0 | $0 |
| 2015 | $3,107 | $447,000 | $0 | $0 |
| 2014 | $3,107 | $447,000 | $0 | $0 |
Agents Affiliated with this Home
-
Marie Morris

Seller's Agent in 2022
Marie Morris
Allen Tate/Beverly-Hanks Asheville-Downtown
(828) 645-1938
2 in this area
113 Total Sales
-
Neely Neu

Seller Co-Listing Agent in 2022
Neely Neu
Unique: A Real Estate Collective
(231) 642-1238
2 in this area
136 Total Sales
-
Aixa Vazquez McElrath

Buyer's Agent in 2022
Aixa Vazquez McElrath
EXP Realty LLC
(828) 808-0278
2 in this area
63 Total Sales
Map
Source: Canopy MLS (Canopy Realtor® Association)
MLS Number: 3887069
APN: 9644-06-6344-00000
- 20 Daphne Dr
- 6 Secrest Dr
- 8 Secrest Dr
- 11 Dansford Ln
- 15 Dansford Ln
- 115 Springhead Ct
- 33 Stone House Rd
- 26 Stone House Rd Unit 121
- 175 Waightstill Dr
- 178 Waightstill Dr
- 20 Craftsman Overlook Ridge
- 21 Craftsman Overlook Ridge
- 158 Waightstill Dr
- 24 Yorktown Cir
- 1 Spring Valley Dr
- 26 Heartleaf Cir Unit 10
- 22 Heartleaf Cir Unit Lot 8
- 20 Heartleaf Cir Unit Lot 7
- 23 Heartleaf Cir
- 105 Coralroot Ln Unit 18
- 67 Ledbetter Rd
- 55 Ledbetter Rd
- 53 Ledbetter Rd
- 97 Ledbetter Rd
- 6 Lark Hill Dr
- 45 Lark Hill Dr
- 4 Lark Hill Dr
- 10 Thistledew Ln
- 10 Thistledew Ln
- 50 Ledbetter Rd
- 50 Ledbetter Rd Unit B
- 16 Thistledew Ln
- 10 Lark Hill Dr
- 37 Daphne Dr
- 35 Daphne Dr Unit 16
- 35 Daphne Dr
- 1 Welbourn Way
- 11 Cave Ln
- 2 Cardiff Ct
- 33 Daphne Dr
