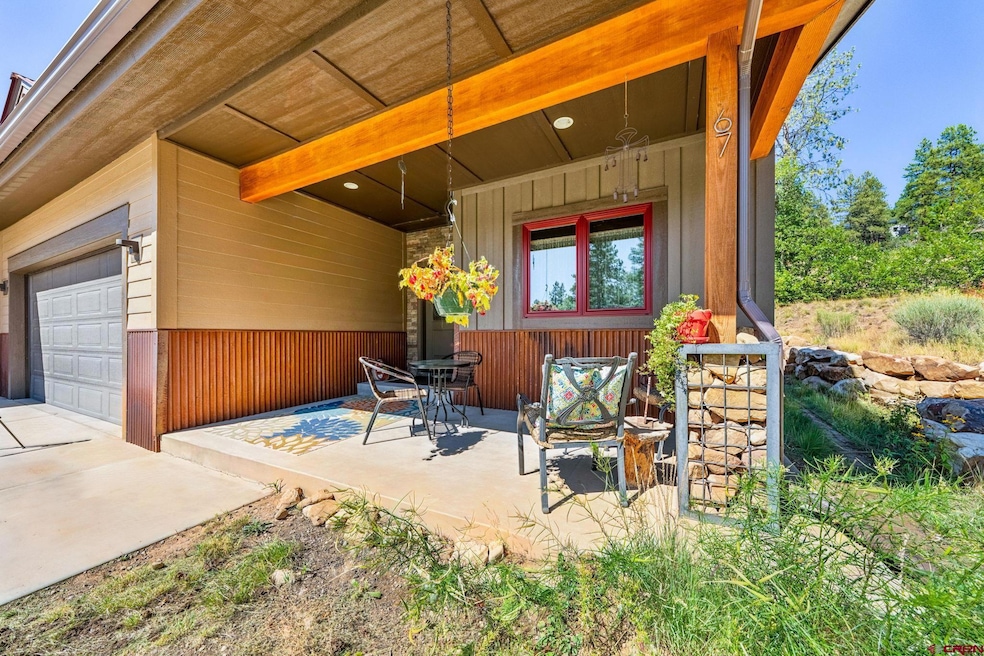67 Mountain Stream Ct Durango, CO 81301
Edgemont NeighborhoodEstimated payment $4,343/month
Highlights
- Mountain View
- Clubhouse
- Great Room
- Durango High School Rated A-
- Contemporary Architecture
- Granite Countertops
About This Home
Presenting a beautifully maintained single level townhome nestled in the tall pines just east of historic downtown Durango, Colorado. Surrounded by the elements of blue skies, fresh air and flowing waters...you will find yourself in your element. The Elements subdivision was designed to offer luxury and value. Design features include a spacious primary bedroom suite on the main level with walk-in closet, granite slab counter, dual vanity and gorgeous tile shower with glass door. The open kitchen includes a stunning arrangement of granite slab counters, high-end cabinetry, accent paint and stainless appliances. Lots of windows throughout the home for natural light. The details make all the difference with built-in bench with drawers at the front door, furniture niches, art walls, gas fireplace with mantle, hearth and slate tile surround, covered front and back porches and abundant storage. Enjoy an oversized 2 car garage, mud/laundry room with utility sink, storage and cabinets. Luxury engineered hand-scraped wood floors and brand new carpet in the bedrooms are complimented by stain grade doors and trim throughout. Exclusive fly-fishing river access and hiking trails offer the serenity of the mountains, while the Community Lodge and the social association schedule bring neighbors together. Community amenities offered by the Edgemont Highlands master planned community include almost 200 acres of dedicated open space, a gorgeous Community Lodge with full kitchen and an herb garden, 10 miles of maintained hiking trails and access to a mile and a half of Florida River for hiking and fly -fishing. This is the best value today for single level lock 'n leave living close to downtown, but nestled among the tall pines!
Townhouse Details
Home Type
- Townhome
Est. Annual Taxes
- $2,792
Year Built
- Built in 2015
Lot Details
- 2,614 Sq Ft Lot
- Cul-De-Sac
- Landscaped
HOA Fees
- $82 Monthly HOA Fees
Home Design
- Contemporary Architecture
- Patio Home
- Slab Foundation
- Architectural Shingle Roof
- Metal Roof
- Metal Siding
- Stone Siding
- Stucco
Interior Spaces
- 1,365 Sq Ft Home
- 1-Story Property
- Ceiling Fan
- Gas Log Fireplace
- Double Pane Windows
- Vinyl Clad Windows
- Great Room
- Living Room with Fireplace
- Combination Kitchen and Dining Room
- Mountain Views
- Crawl Space
Kitchen
- Oven or Range
- Microwave
- Dishwasher
- Granite Countertops
- Disposal
Flooring
- Carpet
- Laminate
- Tile
Bedrooms and Bathrooms
- 2 Bedrooms
- Walk-In Closet
- 2 Full Bathrooms
Laundry
- Dryer
- Washer
Parking
- 2 Car Attached Garage
- Garage Door Opener
Outdoor Features
- Covered Patio or Porch
Schools
- Riverview K-5 Elementary School
- Miller 6-8 Middle School
- Durango 9-12 High School
Utilities
- Forced Air Heating System
- Vented Exhaust Fan
- Heating System Uses Natural Gas
- Gas Water Heater
- Internet Available
- Phone Available
Listing and Financial Details
- Assessor Parcel Number 567107314012
Community Details
Overview
- Association fees include snow removal, fishing rights, management, road maintenance
- Elements & Eh HOA
- Edgemont Highl. Subdivision
Amenities
- Clubhouse
Pet Policy
- Dogs Allowed
Map
Home Values in the Area
Average Home Value in this Area
Tax History
| Year | Tax Paid | Tax Assessment Tax Assessment Total Assessment is a certain percentage of the fair market value that is determined by local assessors to be the total taxable value of land and additions on the property. | Land | Improvement |
|---|---|---|---|---|
| 2025 | $2,064 | $46,090 | $6,540 | $39,550 |
| 2024 | $1,830 | $36,510 | $6,070 | $30,440 |
| 2023 | $1,830 | $39,570 | $6,580 | $32,990 |
| 2022 | $1,562 | $41,690 | $6,930 | $34,760 |
| 2021 | $1,581 | $31,050 | $6,350 | $24,700 |
| 2020 | $1,537 | $30,850 | $6,290 | $24,560 |
| 2019 | $1,487 | $30,850 | $6,290 | $24,560 |
| 2018 | $1,424 | $29,340 | $6,020 | $23,320 |
| 2017 | $1,409 | $29,340 | $6,020 | $23,320 |
| 2016 | $1,366 | $30,260 | $6,340 | $23,920 |
Property History
| Date | Event | Price | List to Sale | Price per Sq Ft |
|---|---|---|---|---|
| 12/19/2025 12/19/25 | Pending | -- | -- | -- |
| 09/17/2025 09/17/25 | For Sale | $759,000 | -- | $556 / Sq Ft |
Purchase History
| Date | Type | Sale Price | Title Company |
|---|---|---|---|
| Warranty Deed | -- | Land Title Guarantee Company |
Mortgage History
| Date | Status | Loan Amount | Loan Type |
|---|---|---|---|
| Open | $240,000 | New Conventional |
Source: Colorado Real Estate Network (CREN)
MLS Number: 828648
APN: R434906
- 486 Edgemont Highlands Pass
- 41 Mountain Stream Ct
- 109 Cabin Creek Dr
- 123 Boulder View Dr
- 72 Cabin Creek Dr
- 119 Cabin Creek Dr
- 65 Needle Creek Trail
- 25 Window Lake Trail
- 65 Mill Creek Ct
- TBD Ventana Pass
- 74 Cave Basin Ct
- 157 Window Lake Trail
- 76 Edgemont Highlands Pass
- 170 Hay Barn Rd
- 47 Kenosha Trail
- 212 Copper Rim Trail Unit B
- 126 Copper Rim Trail Unit D
- 131 Farm Pond Ln
- 398 Iron King
- 188 Farm Pond Ln







