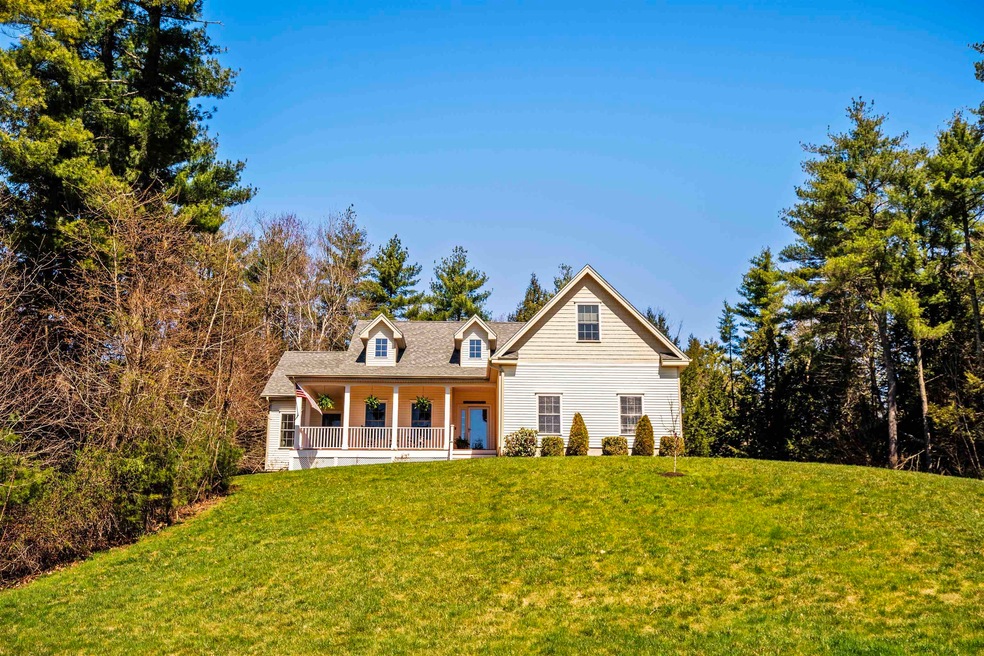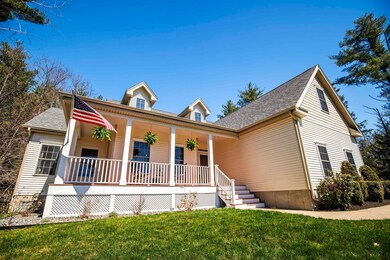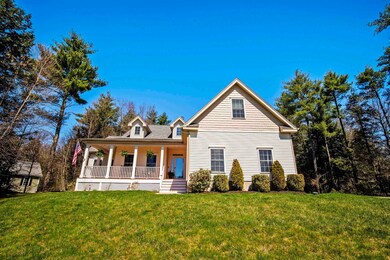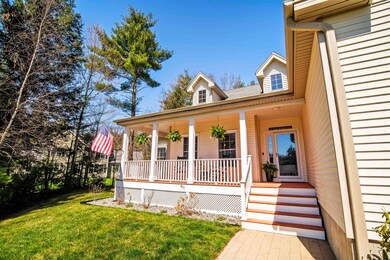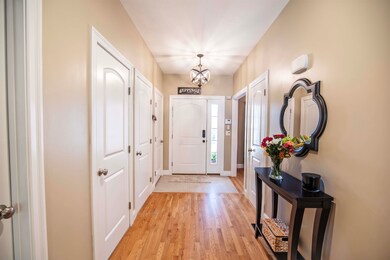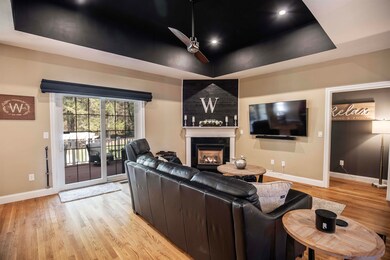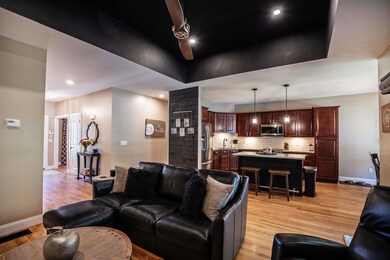
67 Olde Bridge Ln Epping, NH 03042
Highlights
- Deck
- Wood Flooring
- Covered patio or porch
- Vaulted Ceiling
- Farmhouse Style Home
- Fireplace
About This Home
As of April 2025Welcome to this beautiful Epping, NH home! This is the house you have been waiting for! This home and lot offers privacy, yet is placed in a highly desirable neighborhood. With quick access to route 101, you can't ask for a better place for your dream home. The sprawling single floor living layout has it all. Three of the four bedrooms are located on first floor including the primary suite. The primary suite is straight out of a dream including: high ceilings, large bath with soaker tub, tile shower and a massive walk in closet. The open kitchen, living room and dining room (all freshly painted) are perfect for hosting guests, but the entertaining spaces don't stop there. The cherry on top is the finished basement, which includes a full bath, office space, built in bar, and still has plenty of room for storage. Don't sleep on this one! Open houses this Friday and Saturday!!
Last Agent to Sell the Property
603 Birch Realty, LLC License #074488 Listed on: 04/29/2024
Home Details
Home Type
- Single Family
Est. Annual Taxes
- $10,284
Year Built
- Built in 2009
Lot Details
- 0.96 Acre Lot
- Property fronts a private road
- South Facing Home
- Lot Sloped Up
- Irrigation
Parking
- 2 Car Garage
Home Design
- Farmhouse Style Home
- Poured Concrete
- Wood Frame Construction
- Architectural Shingle Roof
- Vinyl Siding
Interior Spaces
- 1.5-Story Property
- Vaulted Ceiling
- Fireplace
Kitchen
- Gas Cooktop
- <<microwave>>
- Dishwasher
- Kitchen Island
Flooring
- Wood
- Carpet
Bedrooms and Bathrooms
- 4 Bedrooms
- En-Suite Primary Bedroom
- Bathroom on Main Level
- 3 Full Bathrooms
Laundry
- Laundry on main level
- Dryer
- Washer
Finished Basement
- Heated Basement
- Basement Fills Entire Space Under The House
- Connecting Stairway
- Interior Basement Entry
- Natural lighting in basement
Outdoor Features
- Deck
- Covered patio or porch
Utilities
- Zoned Heating
- Heating System Uses Gas
- Underground Utilities
- 200+ Amp Service
- Propane
- Private Water Source
- Leach Field
- Internet Available
- Phone Available
- Cable TV Available
Ownership History
Purchase Details
Home Financials for this Owner
Home Financials are based on the most recent Mortgage that was taken out on this home.Purchase Details
Home Financials for this Owner
Home Financials are based on the most recent Mortgage that was taken out on this home.Purchase Details
Home Financials for this Owner
Home Financials are based on the most recent Mortgage that was taken out on this home.Purchase Details
Home Financials for this Owner
Home Financials are based on the most recent Mortgage that was taken out on this home.Purchase Details
Home Financials for this Owner
Home Financials are based on the most recent Mortgage that was taken out on this home.Similar Homes in Epping, NH
Home Values in the Area
Average Home Value in this Area
Purchase History
| Date | Type | Sale Price | Title Company |
|---|---|---|---|
| Warranty Deed | $755,000 | None Available | |
| Warranty Deed | $755,000 | None Available | |
| Warranty Deed | $755,000 | None Available | |
| Warranty Deed | $755,000 | None Available | |
| Warranty Deed | $585,000 | None Available | |
| Warranty Deed | $585,000 | None Available | |
| Warranty Deed | $356,000 | -- | |
| Warranty Deed | $309,000 | -- | |
| Warranty Deed | $356,000 | -- | |
| Warranty Deed | $309,000 | -- |
Mortgage History
| Date | Status | Loan Amount | Loan Type |
|---|---|---|---|
| Open | $260,000 | Purchase Money Mortgage | |
| Closed | $260,000 | Purchase Money Mortgage | |
| Previous Owner | $0 | Stand Alone Refi Refinance Of Original Loan | |
| Previous Owner | $385,000 | Purchase Money Mortgage | |
| Previous Owner | $220,000 | Purchase Money Mortgage | |
| Previous Owner | $301,166 | Purchase Money Mortgage |
Property History
| Date | Event | Price | Change | Sq Ft Price |
|---|---|---|---|---|
| 04/28/2025 04/28/25 | Sold | $840,000 | +6.3% | $245 / Sq Ft |
| 04/12/2025 04/12/25 | Off Market | $790,000 | -- | -- |
| 04/07/2025 04/07/25 | Pending | -- | -- | -- |
| 04/01/2025 04/01/25 | For Sale | $790,000 | +4.6% | $230 / Sq Ft |
| 09/18/2024 09/18/24 | Sold | $755,000 | -1.9% | $215 / Sq Ft |
| 08/07/2024 08/07/24 | Pending | -- | -- | -- |
| 07/30/2024 07/30/24 | For Sale | $769,900 | +2.0% | $219 / Sq Ft |
| 06/04/2024 06/04/24 | Sold | $755,000 | +0.7% | $220 / Sq Ft |
| 05/07/2024 05/07/24 | Pending | -- | -- | -- |
| 04/29/2024 04/29/24 | For Sale | $749,900 | +28.2% | $219 / Sq Ft |
| 12/02/2021 12/02/21 | Sold | $585,000 | +4.5% | $152 / Sq Ft |
| 10/26/2021 10/26/21 | Pending | -- | -- | -- |
| 10/20/2021 10/20/21 | For Sale | $560,000 | +57.3% | $146 / Sq Ft |
| 06/12/2017 06/12/17 | Sold | $355,900 | +3.2% | $162 / Sq Ft |
| 05/01/2017 05/01/17 | Pending | -- | -- | -- |
| 04/26/2017 04/26/17 | For Sale | $344,900 | -- | $157 / Sq Ft |
Tax History Compared to Growth
Tax History
| Year | Tax Paid | Tax Assessment Tax Assessment Total Assessment is a certain percentage of the fair market value that is determined by local assessors to be the total taxable value of land and additions on the property. | Land | Improvement |
|---|---|---|---|---|
| 2024 | $11,104 | $440,100 | $119,400 | $320,700 |
| 2023 | $10,284 | $439,500 | $119,400 | $320,100 |
| 2022 | $9,884 | $439,500 | $119,400 | $320,100 |
| 2021 | $9,854 | $439,500 | $119,400 | $320,100 |
| 2020 | $10,390 | $439,500 | $119,400 | $320,100 |
| 2019 | $8,947 | $323,000 | $90,700 | $232,300 |
| 2018 | $8,192 | $315,800 | $90,700 | $225,100 |
| 2017 | $8,192 | $315,800 | $90,700 | $225,100 |
| 2016 | $8,192 | $315,800 | $90,700 | $225,100 |
| 2015 | $8,192 | $315,800 | $90,700 | $225,100 |
| 2014 | $7,429 | $304,200 | $82,000 | $222,200 |
| 2013 | $7,383 | $304,200 | $82,000 | $222,200 |
Agents Affiliated with this Home
-
Lana Novak

Seller's Agent in 2025
Lana Novak
Realty One Group Next Level
(603) 325-4112
1 in this area
47 Total Sales
-
Adeline Matton

Buyer's Agent in 2025
Adeline Matton
Aluxety
(978) 884-5609
4 in this area
107 Total Sales
-
Michelle D'aoust

Seller's Agent in 2024
Michelle D'aoust
BHHS Verani Seacoast
(603) 548-4967
2 in this area
95 Total Sales
-
Trevor O'Brien

Seller's Agent in 2024
Trevor O'Brien
603 Birch Realty, LLC
(603) 903-5684
2 in this area
88 Total Sales
-
Carol Parker

Buyer's Agent in 2024
Carol Parker
Carol Parker Real Estate
(978) 407-0570
1 in this area
29 Total Sales
-
Adam Dow

Seller's Agent in 2021
Adam Dow
KW Coastal and Lakes & Mountains Realty/Wolfeboro
(603) 867-7311
3 in this area
1,224 Total Sales
Map
Source: PrimeMLS
MLS Number: 4993217
APN: EPPI-000020-000026-000032
- 16 Shepherd Ln
- 34 Orchard Hill Rd
- 81 Cider St
- 27 Old State Rd
- 21 Colt Ln
- 54 Sunset Ridge Rd Unit 54B
- 51 Sunset Ridge Rd Unit 51B
- 2A Connor Ct Unit 2A
- lot 96 Megans Way
- lot 103 Megans Way
- 11 Walker Rd Unit 11B
- 3 Walker Rd Unit 3A
- 100 Megans Way
- 9 Lunas Ave Unit A
- 28 Hickory Hill Rd
- 226 Raymond Rd
- 2 Locksley Ln
- 10 Sherwood Rd
- 9 Ham Rd
- 4 Thistle Cir
