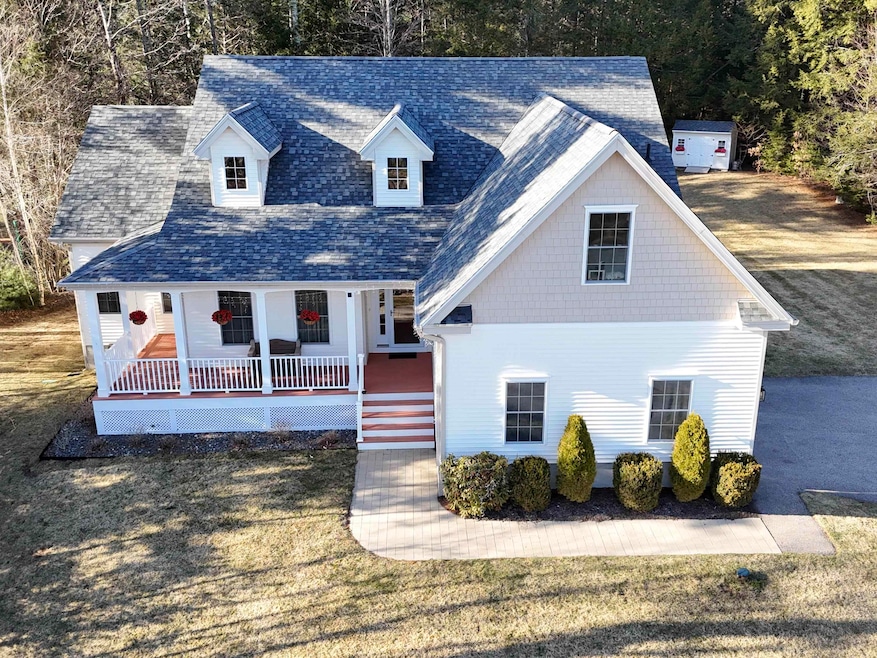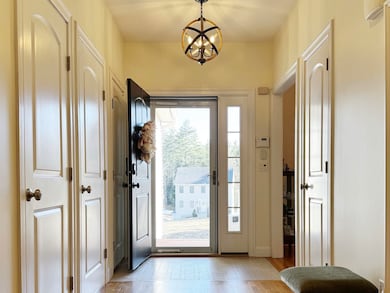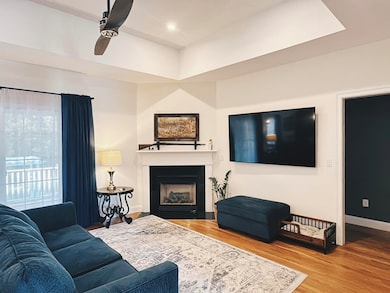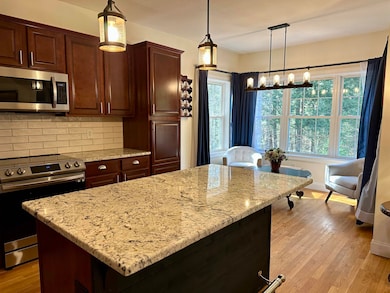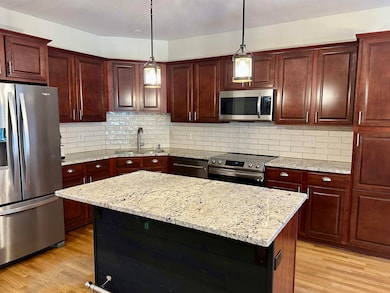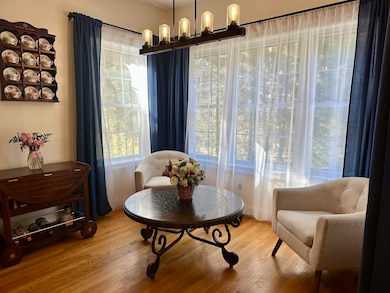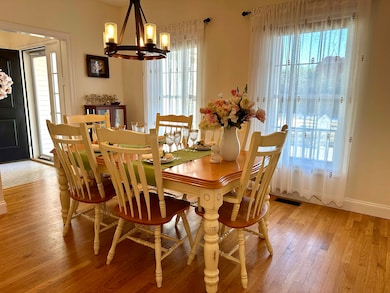
67 Olde Bridge Ln Epping, NH 03042
Highlights
- Cape Cod Architecture
- Forced Air Heating and Cooling System
- Walk-Up Access
- 2 Car Direct Access Garage
About This Home
As of April 2025Welcome to this stunning home in one of Epping’s premier neighborhoods with quick access to Route 101. Perched on a hill abutting town owned/conservation land, this home offers unmatched privacy and peaceful surroundings. Step inside to a bright, open-concept layout featuring an eat-in kitchen with a direct view of the cozy living room boasting a gas fireplace, and tray ceiling with recessed lighting and a modern ceiling fan. Picture yourself enjoying morning coffee on the cosy back deck with direct access from both the primary bedroom and the living room. Enjoy one-level living with spacious rooms, ample closets, and first-floor laundry. Right wing: Primary suite with a spa-like bath—soaking tub, tiled shower, and walk-in closet. Left wing: Two additional bedrooms, a full bath, and a formal dining room. Bonus space: A large room above the oversized garage. But wait, there’s more! The expansive finished basement offers 1,400+ sq. ft. of additional living space, including a bedroom, a bathroom, and a massive entertaining area. All of this only minutes from shopping and Route 101, 15 minutes to Amtrak, 25 minutes to Portsmouth or Manchester, and only 1 hour away from Boston. This home is a rare find—don’t miss your chance! Delayed showings until the Open House on Saturday, April 5, 11am-1pm. Please check out the video tour of the property!
Last Agent to Sell the Property
Realty One Group Next Level License #075176 Listed on: 04/01/2025

Home Details
Home Type
- Single Family
Est. Annual Taxes
- $11,104
Year Built
- Built in 2009
Lot Details
- 0.96 Acre Lot
Parking
- 2 Car Direct Access Garage
- Automatic Garage Door Opener
- Driveway
Home Design
- Cape Cod Architecture
- Concrete Foundation
- Wood Frame Construction
- Architectural Shingle Roof
Interior Spaces
- Property has 1 Level
Bedrooms and Bathrooms
- 4 Bedrooms
Finished Basement
- Heated Basement
- Basement Fills Entire Space Under The House
- Walk-Up Access
Utilities
- Forced Air Heating and Cooling System
- Underground Utilities
- Propane
- Drilled Well
- Septic Tank
- Leach Field
- Internet Available
Listing and Financial Details
- Legal Lot and Block 32 / 26
- Assessor Parcel Number 20
Ownership History
Purchase Details
Home Financials for this Owner
Home Financials are based on the most recent Mortgage that was taken out on this home.Purchase Details
Home Financials for this Owner
Home Financials are based on the most recent Mortgage that was taken out on this home.Purchase Details
Home Financials for this Owner
Home Financials are based on the most recent Mortgage that was taken out on this home.Purchase Details
Home Financials for this Owner
Home Financials are based on the most recent Mortgage that was taken out on this home.Purchase Details
Home Financials for this Owner
Home Financials are based on the most recent Mortgage that was taken out on this home.Similar Homes in Epping, NH
Home Values in the Area
Average Home Value in this Area
Purchase History
| Date | Type | Sale Price | Title Company |
|---|---|---|---|
| Warranty Deed | $755,000 | None Available | |
| Warranty Deed | $755,000 | None Available | |
| Warranty Deed | $755,000 | None Available | |
| Warranty Deed | $755,000 | None Available | |
| Warranty Deed | $585,000 | None Available | |
| Warranty Deed | $585,000 | None Available | |
| Warranty Deed | $356,000 | -- | |
| Warranty Deed | $309,000 | -- | |
| Warranty Deed | $356,000 | -- | |
| Warranty Deed | $309,000 | -- |
Mortgage History
| Date | Status | Loan Amount | Loan Type |
|---|---|---|---|
| Open | $260,000 | Purchase Money Mortgage | |
| Closed | $260,000 | Purchase Money Mortgage | |
| Previous Owner | $0 | Stand Alone Refi Refinance Of Original Loan | |
| Previous Owner | $385,000 | Purchase Money Mortgage | |
| Previous Owner | $220,000 | Purchase Money Mortgage | |
| Previous Owner | $301,166 | Purchase Money Mortgage |
Property History
| Date | Event | Price | Change | Sq Ft Price |
|---|---|---|---|---|
| 04/28/2025 04/28/25 | Sold | $840,000 | +6.3% | $245 / Sq Ft |
| 04/12/2025 04/12/25 | Off Market | $790,000 | -- | -- |
| 04/07/2025 04/07/25 | Pending | -- | -- | -- |
| 04/01/2025 04/01/25 | For Sale | $790,000 | +4.6% | $230 / Sq Ft |
| 09/18/2024 09/18/24 | Sold | $755,000 | -1.9% | $215 / Sq Ft |
| 08/07/2024 08/07/24 | Pending | -- | -- | -- |
| 07/30/2024 07/30/24 | For Sale | $769,900 | +2.0% | $219 / Sq Ft |
| 06/04/2024 06/04/24 | Sold | $755,000 | +0.7% | $220 / Sq Ft |
| 05/07/2024 05/07/24 | Pending | -- | -- | -- |
| 04/29/2024 04/29/24 | For Sale | $749,900 | +28.2% | $219 / Sq Ft |
| 12/02/2021 12/02/21 | Sold | $585,000 | +4.5% | $152 / Sq Ft |
| 10/26/2021 10/26/21 | Pending | -- | -- | -- |
| 10/20/2021 10/20/21 | For Sale | $560,000 | +57.3% | $146 / Sq Ft |
| 06/12/2017 06/12/17 | Sold | $355,900 | +3.2% | $162 / Sq Ft |
| 05/01/2017 05/01/17 | Pending | -- | -- | -- |
| 04/26/2017 04/26/17 | For Sale | $344,900 | -- | $157 / Sq Ft |
Tax History Compared to Growth
Tax History
| Year | Tax Paid | Tax Assessment Tax Assessment Total Assessment is a certain percentage of the fair market value that is determined by local assessors to be the total taxable value of land and additions on the property. | Land | Improvement |
|---|---|---|---|---|
| 2024 | $11,104 | $440,100 | $119,400 | $320,700 |
| 2023 | $10,284 | $439,500 | $119,400 | $320,100 |
| 2022 | $9,884 | $439,500 | $119,400 | $320,100 |
| 2021 | $9,854 | $439,500 | $119,400 | $320,100 |
| 2020 | $10,390 | $439,500 | $119,400 | $320,100 |
| 2019 | $8,947 | $323,000 | $90,700 | $232,300 |
| 2018 | $8,192 | $315,800 | $90,700 | $225,100 |
| 2017 | $8,192 | $315,800 | $90,700 | $225,100 |
| 2016 | $8,192 | $315,800 | $90,700 | $225,100 |
| 2015 | $8,192 | $315,800 | $90,700 | $225,100 |
| 2014 | $7,429 | $304,200 | $82,000 | $222,200 |
| 2013 | $7,383 | $304,200 | $82,000 | $222,200 |
Agents Affiliated with this Home
-
Lana Novak

Seller's Agent in 2025
Lana Novak
Realty One Group Next Level
(603) 325-4112
1 in this area
47 Total Sales
-
Adeline Matton

Buyer's Agent in 2025
Adeline Matton
Aluxety
(978) 884-5609
4 in this area
107 Total Sales
-
Michelle D'aoust

Seller's Agent in 2024
Michelle D'aoust
BHHS Verani Seacoast
(603) 548-4967
2 in this area
95 Total Sales
-
Trevor O'Brien

Seller's Agent in 2024
Trevor O'Brien
603 Birch Realty, LLC
(603) 903-5684
2 in this area
88 Total Sales
-
Carol Parker

Buyer's Agent in 2024
Carol Parker
Carol Parker Real Estate
(978) 407-0570
1 in this area
29 Total Sales
-
Adam Dow

Seller's Agent in 2021
Adam Dow
KW Coastal and Lakes & Mountains Realty/Wolfeboro
(603) 867-7311
3 in this area
1,226 Total Sales
Map
Source: PrimeMLS
MLS Number: 5034343
APN: EPPI-000020-000026-000032
- 16 Shepherd Ln
- 34 Orchard Hill Rd
- 81 Cider St
- 27 Old State Rd
- 21 Colt Ln
- 54 Sunset Ridge Rd Unit 54B
- 51 Sunset Ridge Rd Unit 51B
- 2A Connor Ct Unit 2A
- lot 96 Megans Way
- lot 103 Megans Way
- 11 Walker Rd Unit 11B
- 3 Walker Rd Unit 3A
- 100 Megans Way
- 9 Lunas Ave Unit A
- 28 Hickory Hill Rd
- 226 Raymond Rd
- 2 Locksley Ln
- 10 Sherwood Rd
- 9 Ham Rd
- 4 Thistle Cir
