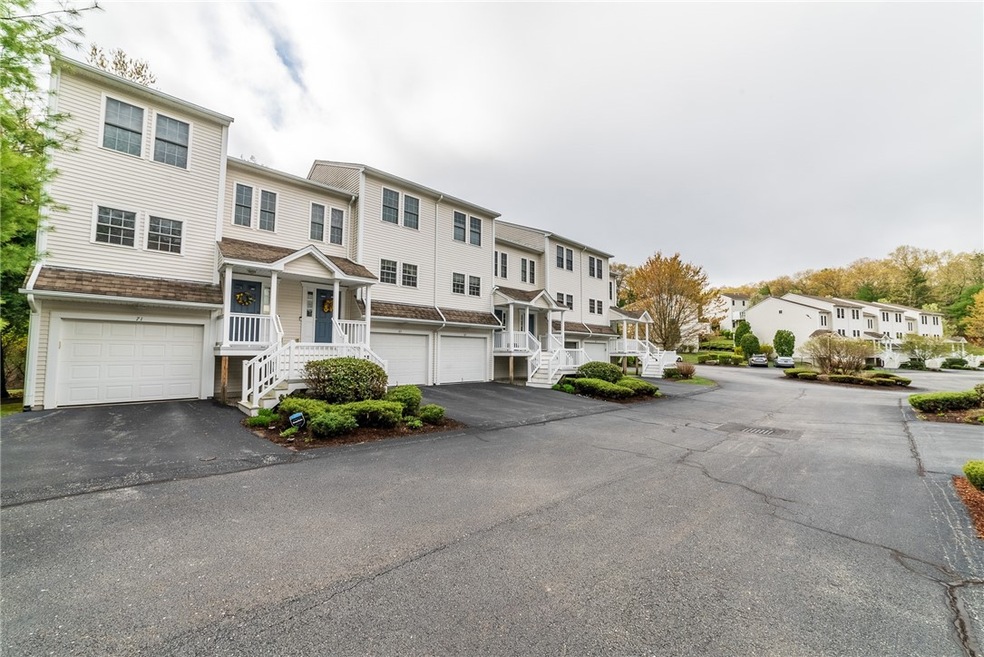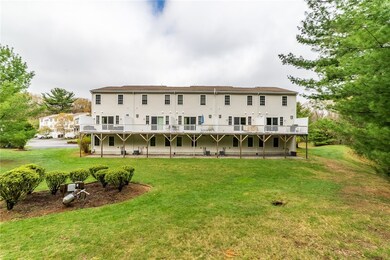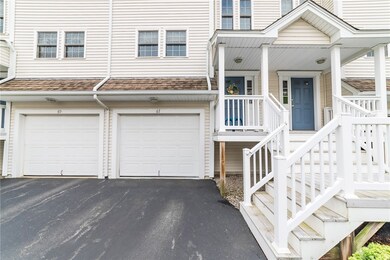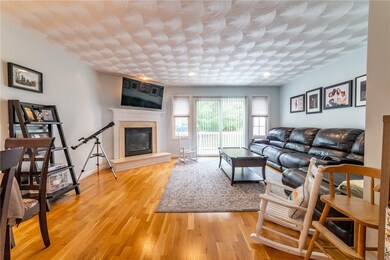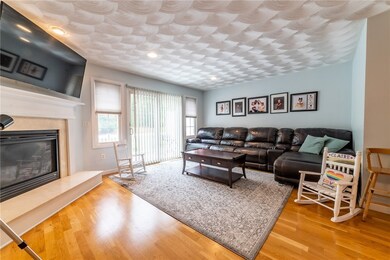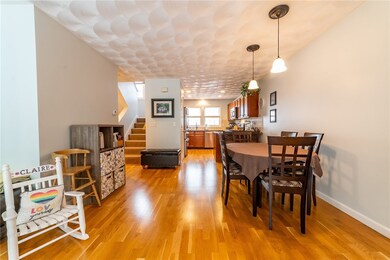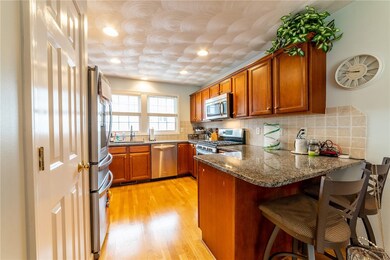
67 Red Brook Ln West Warwick, RI 02893
Crompton NeighborhoodHighlights
- Golf Course Community
- Wooded Lot
- Thermal Windows
- Deck
- Home Office
- 1 Car Attached Garage
About This Home
As of June 2023Welcome to Red Brook Landing. Come take a look at this very young and well-maintained townhome. This home offers 2-3 beds, all generously sized. Don't miss the 2 full baths and 1 1/2 bath, so theres never a shortage of bathroom space. Theres just under 1400 Sq Ft of living space spread out over 3 floors. The building is located at the end of the complex for a nice wooded and private feel. The updated kitchen includes beautiful cabinetry with stainless steel appliances and granite countertops along with a breakfast bar. Along with the oversized living area adorned with hardwood floors, there is a gas fireplace and access to the composite deck too. There are 2 bedrooms with a connecting bathroom on the upper level with a double vanity and a seperate laundry closet. As you enter the lower level, there is a nice area off the garage to keep all your winter boots and coats, etc. Also included downstairs, is a extra room that could be utilized as a 3rd bed with a full bathroom. Come see this gem of a unit, it wont last. Call today!
Townhouse Details
Home Type
- Townhome
Est. Annual Taxes
- $4,212
Year Built
- Built in 2006
HOA Fees
- $299 Monthly HOA Fees
Parking
- 1 Car Attached Garage
- Garage Door Opener
- Assigned Parking
Home Design
- Vinyl Siding
- Concrete Perimeter Foundation
Interior Spaces
- 3-Story Property
- Gas Fireplace
- Thermal Windows
- Family Room
- Home Office
- Storage Room
Kitchen
- Oven
- Range
- Microwave
- Dishwasher
Flooring
- Carpet
- Ceramic Tile
Bedrooms and Bathrooms
- 2 Bedrooms
Laundry
- Laundry in unit
- Dryer
- Washer
Finished Basement
- Walk-Out Basement
- Basement Fills Entire Space Under The House
Utilities
- Forced Air Heating and Cooling System
- Heating System Uses Gas
- Underground Utilities
- 100 Amp Service
- Electric Water Heater
Additional Features
- Deck
- Wooded Lot
- Property near a hospital
Listing and Financial Details
- Tax Lot 13
- Assessor Parcel Number 67REDBROOKLANE67WWAR
Community Details
Overview
- Association fees include ground maintenance, sewer, snow removal, water
Amenities
- Shops
Recreation
- Golf Course Community
Pet Policy
- Pet Size Limit
- Dogs and Cats Allowed
Ownership History
Purchase Details
Home Financials for this Owner
Home Financials are based on the most recent Mortgage that was taken out on this home.Purchase Details
Home Financials for this Owner
Home Financials are based on the most recent Mortgage that was taken out on this home.Purchase Details
Home Financials for this Owner
Home Financials are based on the most recent Mortgage that was taken out on this home.Purchase Details
Similar Homes in West Warwick, RI
Home Values in the Area
Average Home Value in this Area
Purchase History
| Date | Type | Sale Price | Title Company |
|---|---|---|---|
| Warranty Deed | $340,000 | None Available | |
| Warranty Deed | $200,000 | -- | |
| Deed | $219,900 | -- | |
| Deed | $280,000 | -- |
Mortgage History
| Date | Status | Loan Amount | Loan Type |
|---|---|---|---|
| Previous Owner | $196,377 | FHA | |
| Previous Owner | $7,000 | No Value Available | |
| Previous Owner | $6,500 | No Value Available | |
| Previous Owner | $216,977 | FHA |
Property History
| Date | Event | Price | Change | Sq Ft Price |
|---|---|---|---|---|
| 06/01/2023 06/01/23 | Sold | $340,000 | 0.0% | $244 / Sq Ft |
| 05/04/2023 05/04/23 | Pending | -- | -- | -- |
| 04/26/2023 04/26/23 | For Sale | $339,900 | +70.0% | $243 / Sq Ft |
| 04/15/2015 04/15/15 | Sold | $200,000 | -4.7% | $133 / Sq Ft |
| 03/16/2015 03/16/15 | Pending | -- | -- | -- |
| 11/12/2014 11/12/14 | For Sale | $209,900 | -- | $140 / Sq Ft |
Tax History Compared to Growth
Tax History
| Year | Tax Paid | Tax Assessment Tax Assessment Total Assessment is a certain percentage of the fair market value that is determined by local assessors to be the total taxable value of land and additions on the property. | Land | Improvement |
|---|---|---|---|---|
| 2024 | $4,364 | $233,500 | $0 | $233,500 |
| 2023 | $4,278 | $233,500 | $0 | $233,500 |
| 2022 | $4,212 | $233,500 | $0 | $233,500 |
| 2021 | $4,963 | $215,800 | $0 | $215,800 |
| 2020 | $4,963 | $215,800 | $0 | $215,800 |
| 2019 | $6,327 | $215,800 | $0 | $215,800 |
| 2018 | $5,325 | $195,900 | $0 | $195,900 |
| 2017 | $5,154 | $195,900 | $0 | $195,900 |
| 2016 | $5,062 | $195,900 | $0 | $195,900 |
| 2015 | $4,883 | $188,100 | $0 | $188,100 |
| 2014 | $1,194 | $188,100 | $0 | $188,100 |
Agents Affiliated with this Home
-

Seller's Agent in 2023
Jarrod Lewis
J. Christopher Real Estate Grp
(401) 640-7771
11 in this area
382 Total Sales
-

Buyer's Agent in 2023
Dwight Leigh
RE/MAX
(401) 339-7975
1 in this area
68 Total Sales
-
T
Seller's Agent in 2015
The Stone Alliance Team
Coldwell Banker Realty
(401) 623-1419
1 in this area
118 Total Sales
-
J
Buyer's Agent in 2015
Jill Weathers
Williams & Stuart Real Estate
(401) 749-5414
13 Total Sales
Map
Source: State-Wide MLS
MLS Number: 1334052
APN: WWAR-000011-000013-000067
- 82 Red Brook Ln
- 1895 New London Turnpike
- 14 Jaycee Dr
- 22 Lemis St
- 13 Minglewood Dr
- 95 Turner Dr
- 211 Tiogue Ave
- 75 Esmond St Unit 2B
- 6 Ferris Dr
- 178 E Greenwich Ave
- 16 Jennifer Ln
- 14 Drawbridge Dr
- 62 Pembroke Ln
- 3 Baylor Dr
- 80 Silverwood Ln
- 15 Hampton Rd Unit 20
- 19 Hampton Rd Unit 69
- 30 Wescott Way Unit 52
- 40 Wescott Way Unit 57
- 13 Hampton Rd Unit 21
