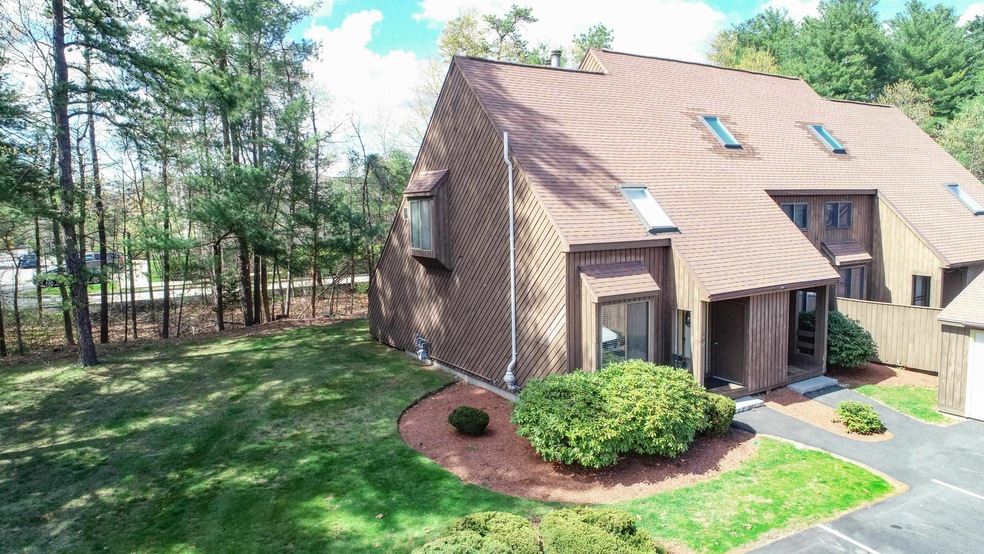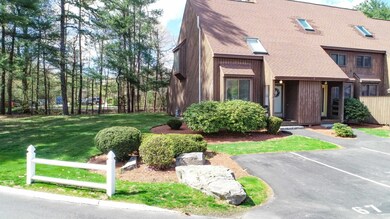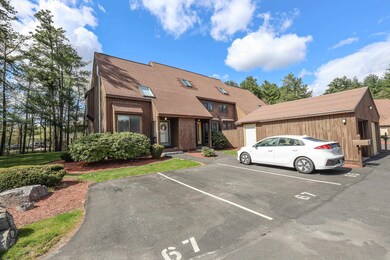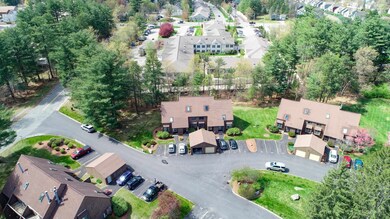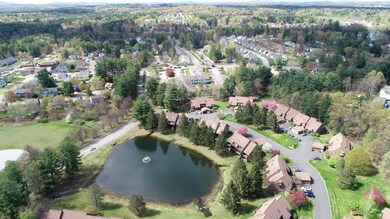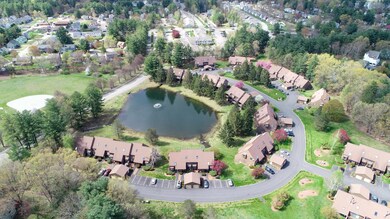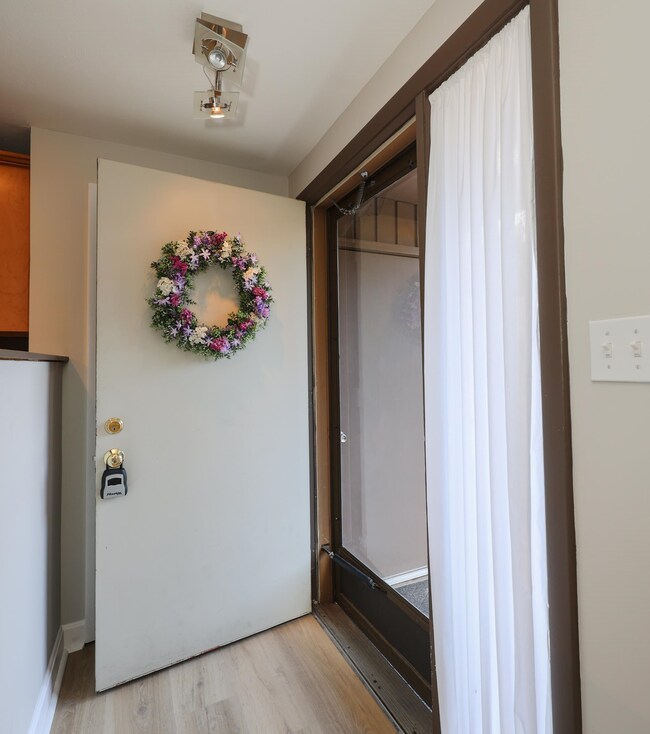
67 Spring Cove Rd Unit U130 Nashua, NH 03062
West Hollis NeighborhoodHighlights
- Clubhouse
- Community Pool
- Ceramic Tile Flooring
- Deck
- Tennis Courts
- Landscaped
About This Home
As of October 2024Welcome to this pet-friendly end unit townhome in desirable Westgate Village!!! While in a prime commuter location, this home is also tucked into it's own little world complete with tennis courts, a ball field, a park, in-ground pool, clubhouse, pond, and access to walking trails! Step inside to see the home showered in beautiful natural light. The kitchen is updated with stainless steel appliances, updated cabinets, and it's own separate eat in area with vaulted ceiling! The living room offers a cozy wood fireplace with built in book shelves on each side. Open the slider right off the living room to your own personal deck overlooking the tree lined back yard. Upstairs you will find a full bathroom, spacious primary bedroom with 2 huge closets, and an additional large loft room which can be used as a second bedroom or an office space, it is up to you! If you need more space head downstairs to the finished basement area complete with laundry and storage. Come see what this home has to offer today! Easy to show! Quick close available! ***OFFER DEADLINE OF WEDNESDAY 5/10 AT 12PM*** Monthly condo fee of $372/month. Yearly fee of $395 for pool use. *Measurements are approximate- buyers to do their due diligence*
Last Agent to Sell the Property
East Key Realty License #070052 Listed on: 05/05/2023

Townhouse Details
Home Type
- Townhome
Est. Annual Taxes
- $3,966
Year Built
- Built in 1984
HOA Fees
Home Design
- Concrete Foundation
- Wood Frame Construction
- Shingle Roof
- Wood Siding
Interior Spaces
- 2-Story Property
- Ceiling Fan
- Wood Burning Fireplace
- Blinds
- Combination Kitchen and Dining Room
- Finished Basement
- Interior Basement Entry
Kitchen
- Stove
- Microwave
- Dishwasher
Flooring
- Carpet
- Ceramic Tile
- Vinyl Plank
Bedrooms and Bathrooms
- 1 Bedroom
Laundry
- Washer
- Gas Dryer
Parking
- 2 Car Parking Spaces
- Driveway
- Paved Parking
Utilities
- Cooling System Mounted In Outer Wall Opening
- Baseboard Heating
- Hot Water Heating System
- Heating System Uses Natural Gas
- 100 Amp Service
- Natural Gas Water Heater
- Cable TV Available
Additional Features
- Deck
- Landscaped
Community Details
Overview
- Association fees include condo fee, landscaping, plowing, recreation, sewer, trash, water
- Master Insurance
- Great North Association
Amenities
- Common Area
- Clubhouse
Recreation
- Tennis Courts
- Recreation Facilities
- Community Playground
- Community Pool
- Snow Removal
Ownership History
Purchase Details
Home Financials for this Owner
Home Financials are based on the most recent Mortgage that was taken out on this home.Purchase Details
Home Financials for this Owner
Home Financials are based on the most recent Mortgage that was taken out on this home.Purchase Details
Home Financials for this Owner
Home Financials are based on the most recent Mortgage that was taken out on this home.Similar Homes in Nashua, NH
Home Values in the Area
Average Home Value in this Area
Purchase History
| Date | Type | Sale Price | Title Company |
|---|---|---|---|
| Warranty Deed | $226,200 | None Available | |
| Warranty Deed | $162,000 | -- | |
| Warranty Deed | $92,900 | -- |
Mortgage History
| Date | Status | Loan Amount | Loan Type |
|---|---|---|---|
| Open | $276,250 | Stand Alone Refi Refinance Of Original Loan | |
| Closed | $256,000 | Stand Alone Refi Refinance Of Original Loan | |
| Closed | $196,500 | Stand Alone Refi Refinance Of Original Loan | |
| Closed | $180,960 | Purchase Money Mortgage | |
| Previous Owner | $112,300 | Unknown | |
| Previous Owner | $129,600 | No Value Available | |
| Previous Owner | $90,800 | No Value Available |
Property History
| Date | Event | Price | Change | Sq Ft Price |
|---|---|---|---|---|
| 10/21/2024 10/21/24 | Sold | $325,000 | +1.6% | $212 / Sq Ft |
| 09/24/2024 09/24/24 | Pending | -- | -- | -- |
| 09/19/2024 09/19/24 | For Sale | $319,900 | 0.0% | $208 / Sq Ft |
| 03/15/2024 03/15/24 | Sold | $320,000 | -3.0% | $208 / Sq Ft |
| 02/12/2024 02/12/24 | Pending | -- | -- | -- |
| 02/08/2024 02/08/24 | For Sale | $330,000 | +3.1% | $215 / Sq Ft |
| 06/15/2023 06/15/23 | Sold | $320,000 | +6.7% | $208 / Sq Ft |
| 05/10/2023 05/10/23 | Pending | -- | -- | -- |
| 05/05/2023 05/05/23 | For Sale | $299,900 | +32.6% | $195 / Sq Ft |
| 01/08/2021 01/08/21 | Sold | $226,200 | +2.9% | $187 / Sq Ft |
| 11/13/2020 11/13/20 | Pending | -- | -- | -- |
| 11/09/2020 11/09/20 | For Sale | $219,900 | -- | $182 / Sq Ft |
Tax History Compared to Growth
Tax History
| Year | Tax Paid | Tax Assessment Tax Assessment Total Assessment is a certain percentage of the fair market value that is determined by local assessors to be the total taxable value of land and additions on the property. | Land | Improvement |
|---|---|---|---|---|
| 2023 | $4,001 | $219,500 | $0 | $219,500 |
| 2022 | $3,966 | $219,500 | $0 | $219,500 |
| 2021 | $3,348 | $144,200 | $0 | $144,200 |
| 2020 | $3,251 | $143,800 | $0 | $143,800 |
| 2019 | $3,129 | $143,800 | $0 | $143,800 |
| 2018 | $3,050 | $143,800 | $0 | $143,800 |
| 2017 | $2,499 | $96,900 | $0 | $96,900 |
| 2016 | $2,429 | $96,900 | $0 | $96,900 |
| 2015 | $2,377 | $96,900 | $0 | $96,900 |
| 2014 | $2,330 | $96,900 | $0 | $96,900 |
Agents Affiliated with this Home
-
Amie Ceder-Bracey

Seller's Agent in 2024
Amie Ceder-Bracey
Realty One Group Reliant
(603) 490-4743
2 in this area
82 Total Sales
-
Gina Jones

Seller's Agent in 2024
Gina Jones
KW Coastal and Lakes & Mountains Realty
(617) 285-9600
2 in this area
31 Total Sales
-
Justin Kelcourse

Buyer's Agent in 2024
Justin Kelcourse
KW Coastal and Lakes & Mountains Realty
(603) 498-7355
1 in this area
83 Total Sales
-
Kristina Livingston

Seller's Agent in 2023
Kristina Livingston
East Key Realty
(603) 860-7130
1 in this area
90 Total Sales
-
Christine Maxim

Seller's Agent in 2021
Christine Maxim
Coldwell Banker Realty Haverhill MA
(978) 996-7767
1 in this area
37 Total Sales
-
L
Buyer's Agent in 2021
Lori Gagne
Keller Williams Realty-Metropolitan
(603) 438-8890
Map
Source: PrimeMLS
MLS Number: 4951537
APN: NASH-000000-001473-000130C
- 50 Spring Cove Rd Unit U122
- 42 Spring Cove Rd Unit U118
- 668 W Hollis St
- 1 Lowther Place Unit U2
- 300 Candlewood Park Unit 32
- 20 Cimmarron Dr
- 16 Custer Cir
- 26 Delaware Rd
- 40 Laurel Ct Unit U308
- 12 Ledgewood Hills Dr Unit 204
- 12 Ledgewood Hills Dr Unit 102
- 127 Shore Dr
- 47 Dogwood Dr Unit U202
- 33 Carlene Dr Unit U31
- 13 Wellesley Rd
- 7 Lilac Ct Unit U335
- 27 Silverton Dr Unit U74
- 11 Bartemus Trail Unit 207
- 6 Briarcliff Dr
- 8 Althea Ln Unit U26
