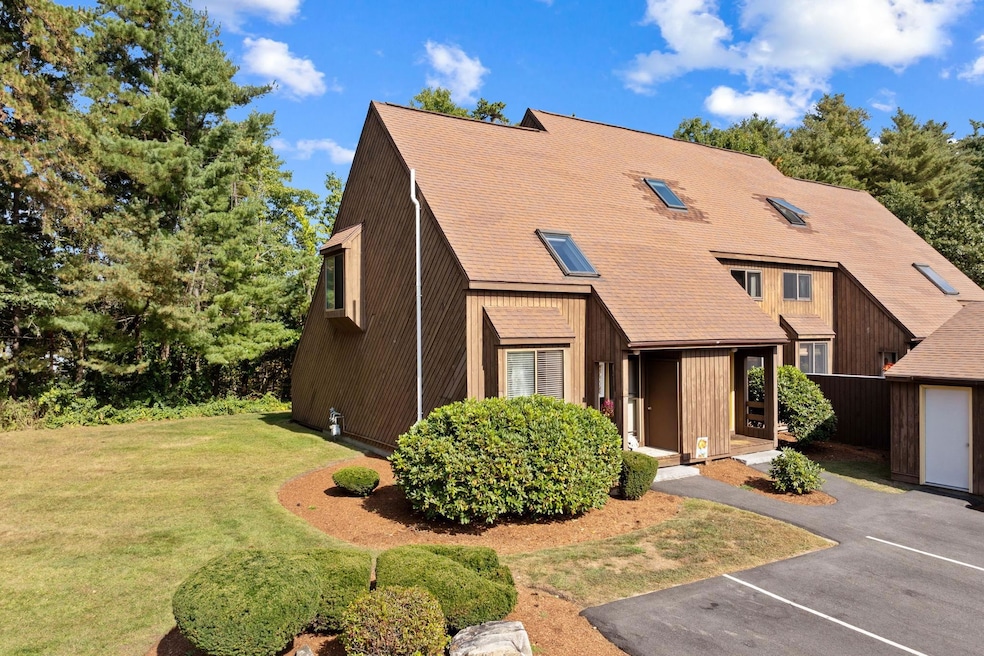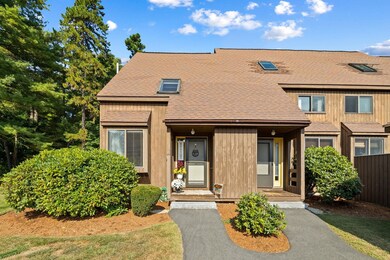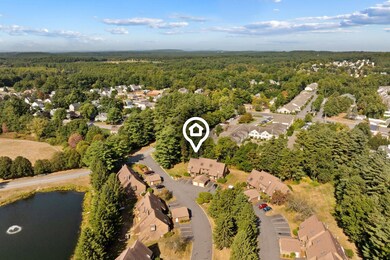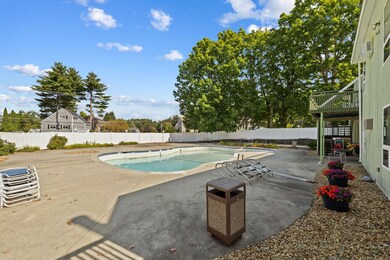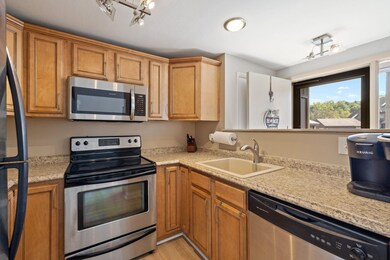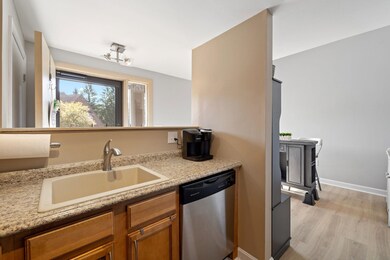
67 Spring Cove Rd Unit U130 Nashua, NH 03062
West Hollis NeighborhoodHighlights
- Clubhouse
- Contemporary Architecture
- Community Pool
- Deck
- Vaulted Ceiling
- Tennis Courts
About This Home
As of October 2024Turn Key Updated beautiful bright end unit Townhouse! Take Advantage of the interest RATE DROP! Open House Sat & Sun 12-2! More photos coming. Enjoy the maintenance free living along with all sorts of amenities! In-ground pool, clubhouse, tennis courts, ball field, park, all nestled in a convenient location for shopping or commuting. You can step out your door and walk the neighborhood, along with taking in the views of the pond with a water fountain. First level layout has a living room with large sliding glass doors that go out to an oversized private covered deck. Fireplace is tastefully flanked with built-ins. Updated Kitchen with all appliances INCLUDED. 2nd flr has a large primary bedroom w/skylight and double closets. Full bathroom and a great additional bedroom possibility. The basement has a finished family room that could also be used for an exercise room, guest room, etc. PLUS laundry room w Washer/Dryer INCLUDED! This condo has a lot to offer With a flexible floor plan if you need an in-home office or extra space. The HOA Takes care of the trash, plowing, water, sewer, all of the amenities, & the master insurance policy for a low fee of $405 a month. Pets are allowed, please refer to the Condo documents for the rules and bylaws. Delayed showings to start on 9/21. The seller has enjoyed living in this home and is relocating for work. Offers will be presented as they come in and in the event we have multiple offers. There will be an offer deadline of Monday at 5 PM.
Last Agent to Sell the Property
Realty One Group Reliant License #053584 Listed on: 09/19/2024
Property Details
Home Type
- Condominium
Est. Annual Taxes
- $4,150
Year Built
- Built in 1984
HOA Fees
Home Design
- Contemporary Architecture
- Poured Concrete
- Wood Frame Construction
- Shingle Roof
Interior Spaces
- 2-Story Property
- Vaulted Ceiling
- Ceiling Fan
- Skylights
- Fireplace
- Blinds
- Combination Kitchen and Dining Room
Kitchen
- Electric Range
- Stove
- Microwave
- Dishwasher
Flooring
- Carpet
- Tile
- Vinyl Plank
Bedrooms and Bathrooms
- 1 Bedroom
Laundry
- Washer
- Gas Dryer
Finished Basement
- Walk-Up Access
- Laundry in Basement
- Basement Storage
Home Security
Parking
- 2 Car Parking Spaces
- Paved Parking
- Assigned Parking
Outdoor Features
- Deck
Utilities
- Cooling System Mounted In Outer Wall Opening
- Baseboard Heating
- Heating System Uses Natural Gas
- 100 Amp Service
- High Speed Internet
- Cable TV Available
Listing and Financial Details
- Legal Lot and Block 130 / 01473
Community Details
Overview
- Association fees include landscaping, plowing, recreation, sewer, trash, water
- Master Insurance
- Westgate Crossing Subdivision
Amenities
- Common Area
- Clubhouse
Recreation
- Tennis Courts
- Community Playground
- Community Pool
- Snow Removal
Security
- Fire and Smoke Detector
Ownership History
Purchase Details
Home Financials for this Owner
Home Financials are based on the most recent Mortgage that was taken out on this home.Purchase Details
Home Financials for this Owner
Home Financials are based on the most recent Mortgage that was taken out on this home.Purchase Details
Home Financials for this Owner
Home Financials are based on the most recent Mortgage that was taken out on this home.Similar Homes in Nashua, NH
Home Values in the Area
Average Home Value in this Area
Purchase History
| Date | Type | Sale Price | Title Company |
|---|---|---|---|
| Warranty Deed | $226,200 | None Available | |
| Warranty Deed | $162,000 | -- | |
| Warranty Deed | $92,900 | -- |
Mortgage History
| Date | Status | Loan Amount | Loan Type |
|---|---|---|---|
| Open | $276,250 | Stand Alone Refi Refinance Of Original Loan | |
| Closed | $256,000 | Stand Alone Refi Refinance Of Original Loan | |
| Closed | $196,500 | Stand Alone Refi Refinance Of Original Loan | |
| Closed | $180,960 | Purchase Money Mortgage | |
| Previous Owner | $112,300 | Unknown | |
| Previous Owner | $129,600 | No Value Available | |
| Previous Owner | $90,800 | No Value Available |
Property History
| Date | Event | Price | Change | Sq Ft Price |
|---|---|---|---|---|
| 10/21/2024 10/21/24 | Sold | $325,000 | +1.6% | $212 / Sq Ft |
| 09/24/2024 09/24/24 | Pending | -- | -- | -- |
| 09/19/2024 09/19/24 | For Sale | $319,900 | 0.0% | $208 / Sq Ft |
| 03/15/2024 03/15/24 | Sold | $320,000 | -3.0% | $208 / Sq Ft |
| 02/12/2024 02/12/24 | Pending | -- | -- | -- |
| 02/08/2024 02/08/24 | For Sale | $330,000 | +3.1% | $215 / Sq Ft |
| 06/15/2023 06/15/23 | Sold | $320,000 | +6.7% | $208 / Sq Ft |
| 05/10/2023 05/10/23 | Pending | -- | -- | -- |
| 05/05/2023 05/05/23 | For Sale | $299,900 | +32.6% | $195 / Sq Ft |
| 01/08/2021 01/08/21 | Sold | $226,200 | +2.9% | $187 / Sq Ft |
| 11/13/2020 11/13/20 | Pending | -- | -- | -- |
| 11/09/2020 11/09/20 | For Sale | $219,900 | -- | $182 / Sq Ft |
Tax History Compared to Growth
Tax History
| Year | Tax Paid | Tax Assessment Tax Assessment Total Assessment is a certain percentage of the fair market value that is determined by local assessors to be the total taxable value of land and additions on the property. | Land | Improvement |
|---|---|---|---|---|
| 2023 | $4,001 | $219,500 | $0 | $219,500 |
| 2022 | $3,966 | $219,500 | $0 | $219,500 |
| 2021 | $3,348 | $144,200 | $0 | $144,200 |
| 2020 | $3,251 | $143,800 | $0 | $143,800 |
| 2019 | $3,129 | $143,800 | $0 | $143,800 |
| 2018 | $3,050 | $143,800 | $0 | $143,800 |
| 2017 | $2,499 | $96,900 | $0 | $96,900 |
| 2016 | $2,429 | $96,900 | $0 | $96,900 |
| 2015 | $2,377 | $96,900 | $0 | $96,900 |
| 2014 | $2,330 | $96,900 | $0 | $96,900 |
Agents Affiliated with this Home
-
Amie Ceder-Bracey

Seller's Agent in 2024
Amie Ceder-Bracey
Realty One Group Reliant
(603) 490-4743
2 in this area
83 Total Sales
-
Gina Jones

Seller's Agent in 2024
Gina Jones
KW Coastal and Lakes & Mountains Realty
(617) 285-9600
2 in this area
31 Total Sales
-
Justin Kelcourse

Buyer's Agent in 2024
Justin Kelcourse
KW Coastal and Lakes & Mountains Realty
(603) 498-7355
1 in this area
83 Total Sales
-
Kristina Livingston

Seller's Agent in 2023
Kristina Livingston
East Key Realty
(603) 860-7130
1 in this area
90 Total Sales
-
Christine Maxim

Seller's Agent in 2021
Christine Maxim
Coldwell Banker Realty Haverhill MA
(978) 996-7767
1 in this area
37 Total Sales
-
L
Buyer's Agent in 2021
Lori Gagne
Keller Williams Realty-Metropolitan
(603) 438-8890
Map
Source: PrimeMLS
MLS Number: 5015202
APN: NASH-000000-001473-000130C
- 50 Spring Cove Rd Unit U122
- 42 Spring Cove Rd Unit U118
- 668 W Hollis St
- 300 Candlewood Park Unit 32
- 20 Cimmarron Dr
- 16 Custer Cir
- 40 Laurel Ct Unit U308
- 12 Ledgewood Hills Dr Unit 204
- 12 Ledgewood Hills Dr Unit 102
- 127 Shore Dr
- 47 Dogwood Dr Unit U202
- 33 Carlene Dr Unit U31
- 13 Wellesley Rd
- 27 Silverton Dr Unit U74
- 11 Bartemus Trail Unit 207
- 6 Briarcliff Dr
- 8 Althea Ln Unit U26
- 4 Gary St
- 4 Timothy Dr Unit U29
- 3 Theresa Way
