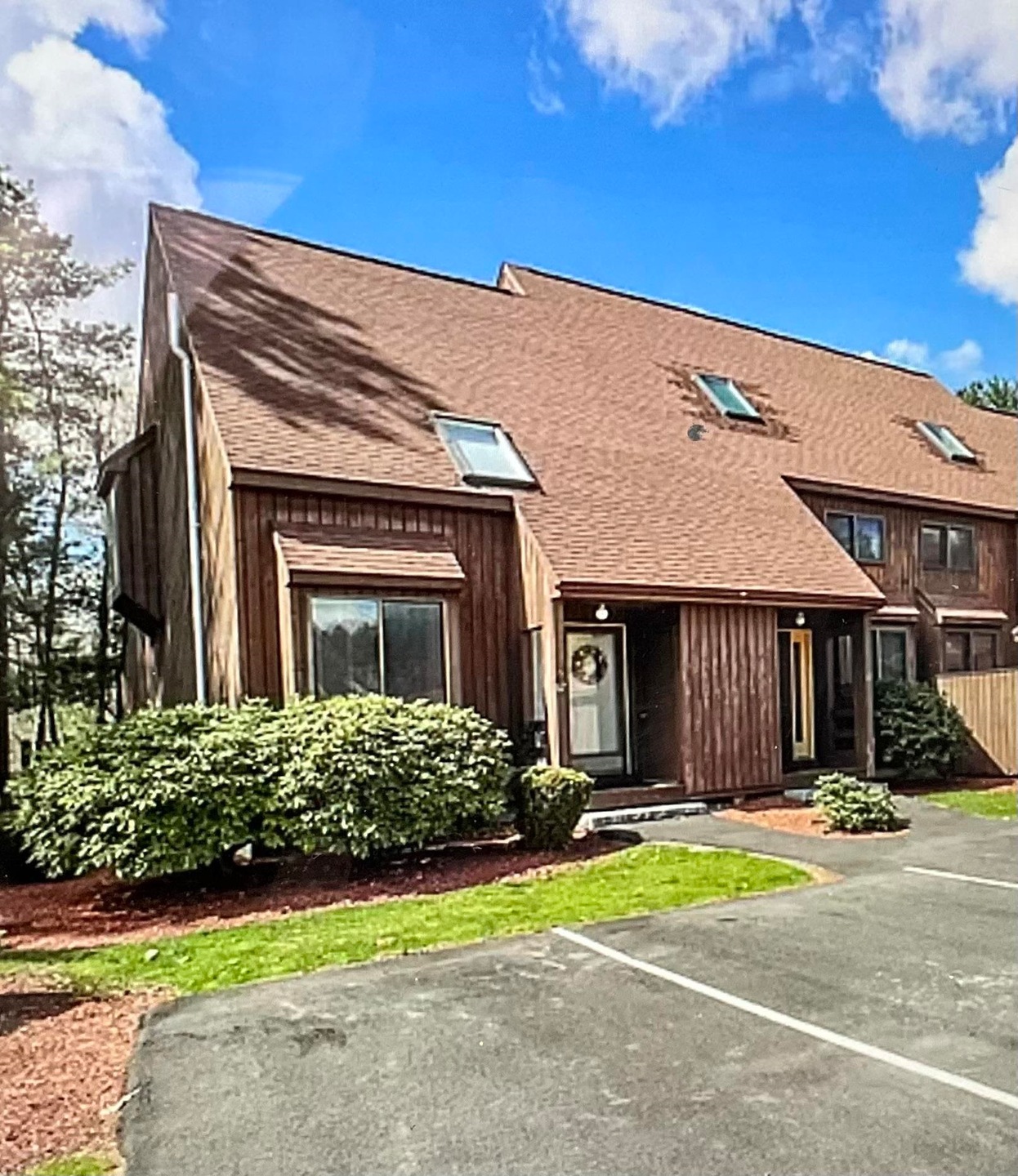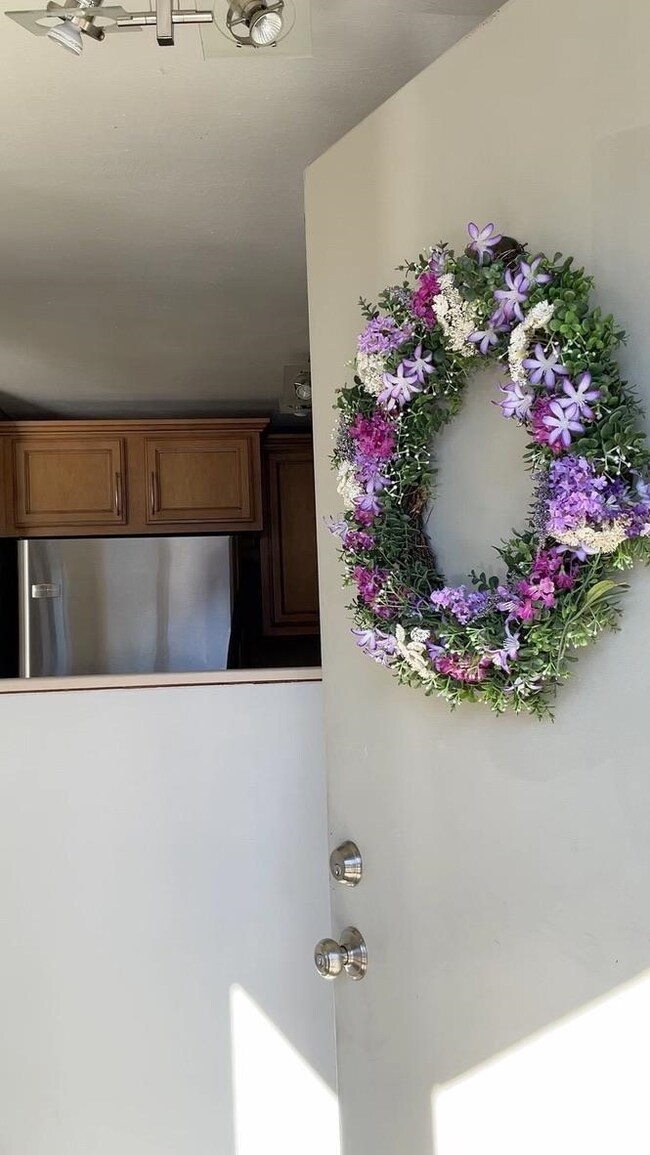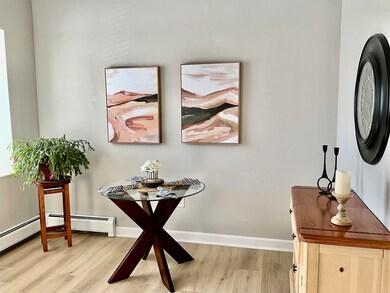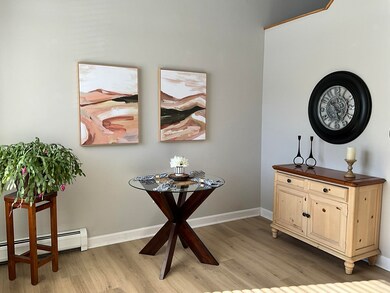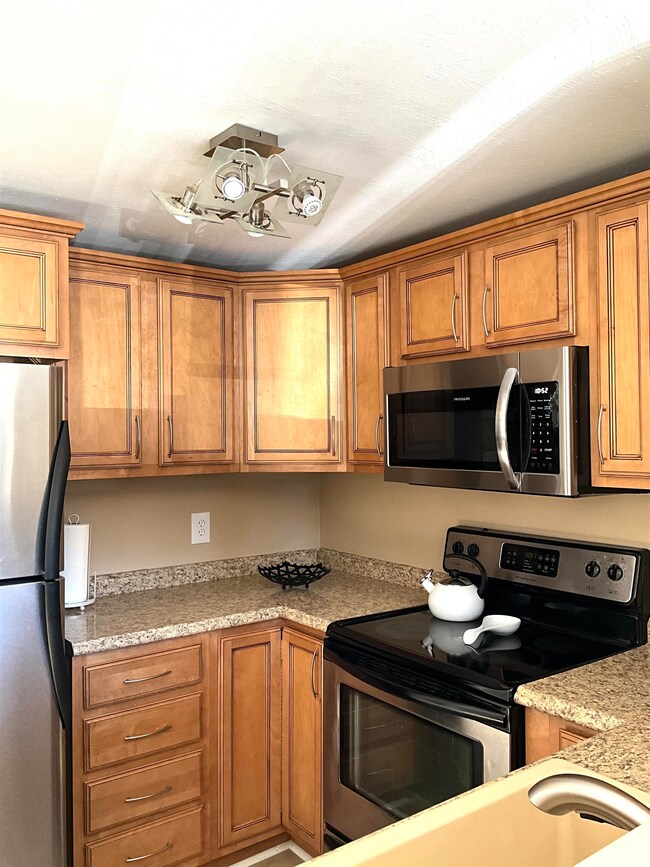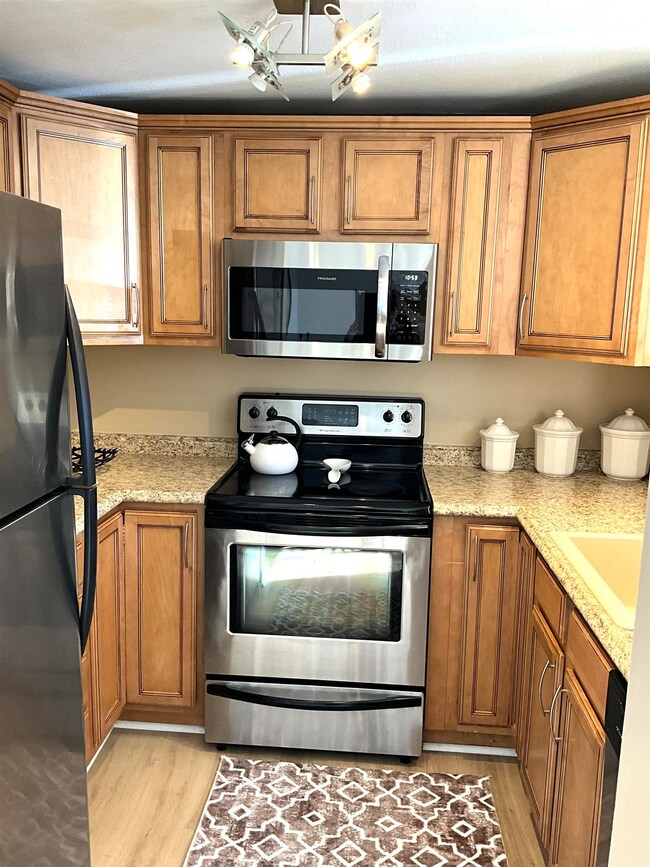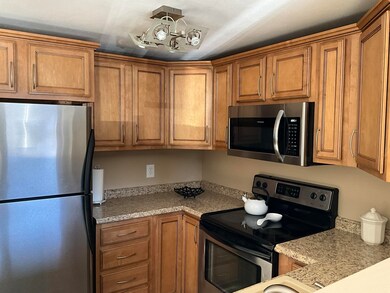
67 Spring Cove Rd Unit U130 Nashua, NH 03062
West Hollis NeighborhoodHighlights
- Clubhouse
- Community Pool
- Open to Family Room
- Deck
- Recreation Facilities
- Fireplace
About This Home
As of October 2024Updated, spacious and conveniently located close to entrance and full of natural light. Westgate Village has wonderful amenities, tennis courts, ball field, park, in-ground pool, clubhouse, pond, add access to walking trails! Primary bathroom was just completely renovated, stylish and functional. The kitchen is updated with stainless steel appliances, newer cabinets, and sits across from vaulted ceiling eat in area making the space feel extra roomy. The living room has built in shelving and a fireplace. There is a slider right off the living room to your own private deck overlooking the lovely backyard. Updated 1/2 bath on main floor. Upstairs you will find the spacious primary bedroom with 2 huge closets, brand new closet doors and an additional large loft room which can be used as an office, or a nursery, art studio, whatever you might need. This townhome offers plenty of space! The lower level is currently being used as a second bedroom and is large enough to be a playroom/ office as well. The unfinished side has washer and dryer (gifts to buyer), extra storage and a huge closet. Let this homeowner's change in life plans be your opportunity to enjoy these great updates! Room sizes are approx. buyer do their own due diligence. HOA $405 /month. Yearly fee of $395 for pool use. FIRST showings at Open House Sat and Sun Feb 10,11 12-1:30
Last Agent to Sell the Property
KW Coastal and Lakes & Mountains Realty License #075146 Listed on: 02/08/2024

Townhouse Details
Home Type
- Townhome
Est. Annual Taxes
- $3,966
Year Built
- Built in 1984
HOA Fees
Home Design
- Concrete Foundation
- Wood Frame Construction
- Shingle Roof
- Wood Siding
Interior Spaces
- 2-Story Property
- Ceiling Fan
- Fireplace
Kitchen
- Open to Family Room
- Stove
- Microwave
- Dishwasher
Flooring
- Carpet
- Tile
- Vinyl Plank
Bedrooms and Bathrooms
- 1 Bedroom
Laundry
- Washer
- Gas Dryer
Finished Basement
- Interior Basement Entry
- Laundry in Basement
Parking
- 2 Car Parking Spaces
- Paved Parking
Utilities
- Cooling System Mounted In Outer Wall Opening
- Baseboard Heating
- Hot Water Heating System
- Heating System Uses Natural Gas
- 100 Amp Service
- Internet Available
- Cable TV Available
Additional Features
- Deck
- Landscaped
Listing and Financial Details
- Tax Lot 01473
Community Details
Overview
- Association fees include landscaping, plowing, recreation, sewer, trash, water
- Master Insurance
- Great North Association
- Westgate Crossing Condos
- Westgate Crossing Subdivision
Amenities
- Common Area
- Clubhouse
Recreation
- Recreation Facilities
- Community Playground
- Community Pool
- Snow Removal
Ownership History
Purchase Details
Home Financials for this Owner
Home Financials are based on the most recent Mortgage that was taken out on this home.Purchase Details
Home Financials for this Owner
Home Financials are based on the most recent Mortgage that was taken out on this home.Purchase Details
Home Financials for this Owner
Home Financials are based on the most recent Mortgage that was taken out on this home.Similar Homes in Nashua, NH
Home Values in the Area
Average Home Value in this Area
Purchase History
| Date | Type | Sale Price | Title Company |
|---|---|---|---|
| Warranty Deed | $226,200 | None Available | |
| Warranty Deed | $162,000 | -- | |
| Warranty Deed | $92,900 | -- |
Mortgage History
| Date | Status | Loan Amount | Loan Type |
|---|---|---|---|
| Open | $276,250 | Stand Alone Refi Refinance Of Original Loan | |
| Closed | $256,000 | Stand Alone Refi Refinance Of Original Loan | |
| Closed | $196,500 | Stand Alone Refi Refinance Of Original Loan | |
| Closed | $180,960 | Purchase Money Mortgage | |
| Previous Owner | $112,300 | Unknown | |
| Previous Owner | $129,600 | No Value Available | |
| Previous Owner | $90,800 | No Value Available |
Property History
| Date | Event | Price | Change | Sq Ft Price |
|---|---|---|---|---|
| 10/21/2024 10/21/24 | Sold | $325,000 | +1.6% | $212 / Sq Ft |
| 09/24/2024 09/24/24 | Pending | -- | -- | -- |
| 09/19/2024 09/19/24 | For Sale | $319,900 | 0.0% | $208 / Sq Ft |
| 03/15/2024 03/15/24 | Sold | $320,000 | -3.0% | $208 / Sq Ft |
| 02/12/2024 02/12/24 | Pending | -- | -- | -- |
| 02/08/2024 02/08/24 | For Sale | $330,000 | +3.1% | $215 / Sq Ft |
| 06/15/2023 06/15/23 | Sold | $320,000 | +6.7% | $208 / Sq Ft |
| 05/10/2023 05/10/23 | Pending | -- | -- | -- |
| 05/05/2023 05/05/23 | For Sale | $299,900 | +32.6% | $195 / Sq Ft |
| 01/08/2021 01/08/21 | Sold | $226,200 | +2.9% | $187 / Sq Ft |
| 11/13/2020 11/13/20 | Pending | -- | -- | -- |
| 11/09/2020 11/09/20 | For Sale | $219,900 | -- | $182 / Sq Ft |
Tax History Compared to Growth
Tax History
| Year | Tax Paid | Tax Assessment Tax Assessment Total Assessment is a certain percentage of the fair market value that is determined by local assessors to be the total taxable value of land and additions on the property. | Land | Improvement |
|---|---|---|---|---|
| 2023 | $4,001 | $219,500 | $0 | $219,500 |
| 2022 | $3,966 | $219,500 | $0 | $219,500 |
| 2021 | $3,348 | $144,200 | $0 | $144,200 |
| 2020 | $3,251 | $143,800 | $0 | $143,800 |
| 2019 | $3,129 | $143,800 | $0 | $143,800 |
| 2018 | $3,050 | $143,800 | $0 | $143,800 |
| 2017 | $2,499 | $96,900 | $0 | $96,900 |
| 2016 | $2,429 | $96,900 | $0 | $96,900 |
| 2015 | $2,377 | $96,900 | $0 | $96,900 |
| 2014 | $2,330 | $96,900 | $0 | $96,900 |
Agents Affiliated with this Home
-
Amie Ceder-Bracey

Seller's Agent in 2024
Amie Ceder-Bracey
Realty One Group Reliant
(603) 490-4743
2 in this area
83 Total Sales
-
Gina Jones

Seller's Agent in 2024
Gina Jones
KW Coastal and Lakes & Mountains Realty
(617) 285-9600
2 in this area
31 Total Sales
-
Justin Kelcourse

Buyer's Agent in 2024
Justin Kelcourse
KW Coastal and Lakes & Mountains Realty
(603) 498-7355
1 in this area
83 Total Sales
-
Kristina Livingston

Seller's Agent in 2023
Kristina Livingston
East Key Realty
(603) 860-7130
1 in this area
90 Total Sales
-
Christine Maxim

Seller's Agent in 2021
Christine Maxim
Coldwell Banker Realty Haverhill MA
(978) 996-7767
1 in this area
37 Total Sales
-
L
Buyer's Agent in 2021
Lori Gagne
Keller Williams Realty-Metropolitan
(603) 438-8890
Map
Source: PrimeMLS
MLS Number: 4984355
APN: NASH-000000-001473-000130C
- 50 Spring Cove Rd Unit U122
- 42 Spring Cove Rd Unit U118
- 668 W Hollis St
- 300 Candlewood Park Unit 32
- 20 Cimmarron Dr
- 16 Custer Cir
- 40 Laurel Ct Unit U308
- 12 Ledgewood Hills Dr Unit 204
- 12 Ledgewood Hills Dr Unit 102
- 127 Shore Dr
- 47 Dogwood Dr Unit U202
- 33 Carlene Dr Unit U31
- 13 Wellesley Rd
- 27 Silverton Dr Unit U74
- 11 Bartemus Trail Unit 207
- 6 Briarcliff Dr
- 8 Althea Ln Unit U26
- 4 Gary St
- 4 Timothy Dr Unit U29
- 3 Theresa Way
