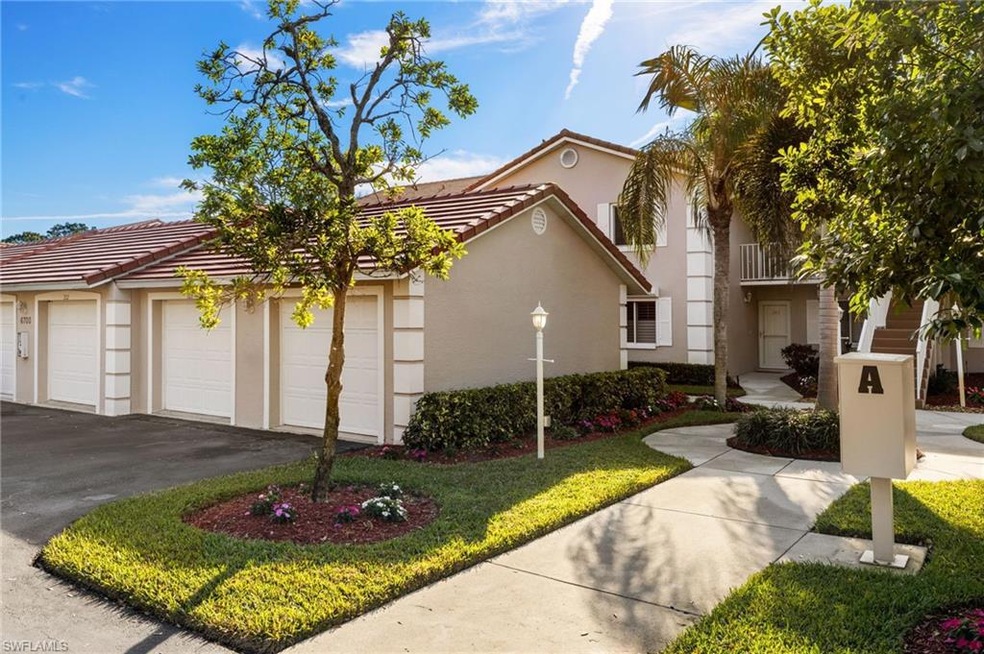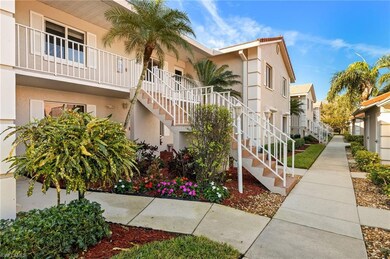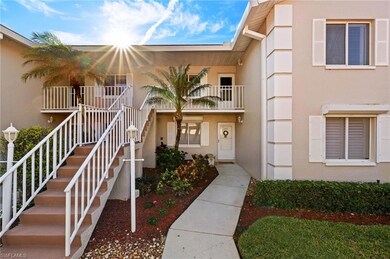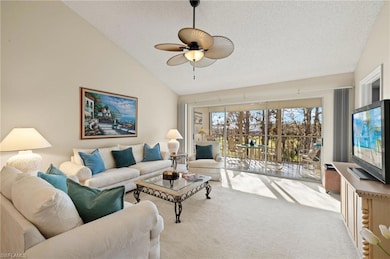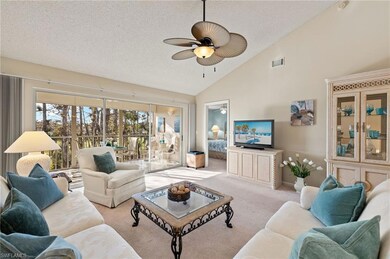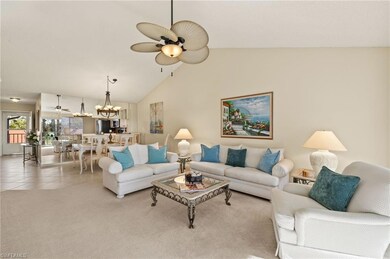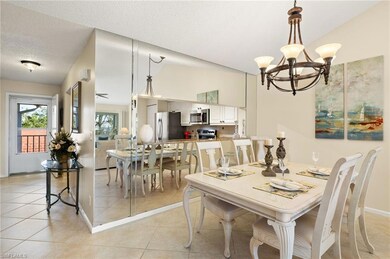
6700 Dennis Cir Unit 202 Naples, FL 34104
Bretonne Park NeighborhoodHighlights
- Lake Front
- Golf Course Community
- Carriage House
- Calusa Park Elementary School Rated A-
- Gated with Attendant
- Private Membership Available
About This Home
As of May 2025Enjoy stunning golf course views from this beautifully maintained second-floor home featuring two bedrooms plus a den, two bathrooms, and a full golf membership. The soaring cathedral ceiling creates a bright and open feel as you step inside. The newly updated kitchen boasts modern cabinetry, granite countertops, and stainless-steel appliances, while both bathrooms have been tastefully renovated. Additional upgrades include a newer air conditioner and an on-demand hot water system. Relax on the southwest-facing lanai, the perfect spot to enjoy your morning coffee while taking in the breathtaking scenery. Located in the sought-after Glen Eagle Golf & Country Club, residents enjoy a vibrant lifestyle with golf, tennis, pickleball, and a fully equipped fitness center. All this, just under 4 miles from downtown Naples, where you'll find Fifth Avenue's upscale dining, art galleries, and the stunning Gulf Shore beaches.
Last Agent to Sell the Property
Premiere Plus Realty Company License #NAPLES-249523972 Listed on: 01/27/2025

Property Details
Home Type
- Condominium
Est. Annual Taxes
- $2,529
Year Built
- Built in 1991
Lot Details
- Lake Front
- Southeast Facing Home
- Gated Home
HOA Fees
Parking
- 1 Car Detached Garage
- Automatic Garage Door Opener
- Guest Parking
Property Views
- Lake
- Golf Course
- Pool
Home Design
- Carriage House
- Concrete Block With Brick
- Stucco
- Tile
Interior Spaces
- 1,308 Sq Ft Home
- 1-Story Property
- Furnished
- Furnished or left unfurnished upon request
- Cathedral Ceiling
- 6 Ceiling Fans
- Ceiling Fan
- Shutters
- Single Hung Windows
- Family or Dining Combination
- Den
- Screened Porch
Kitchen
- Eat-In Kitchen
- Breakfast Bar
- Self-Cleaning Oven
- Microwave
- Dishwasher
- Disposal
Flooring
- Carpet
- Tile
Bedrooms and Bathrooms
- 2 Bedrooms
- Split Bedroom Floorplan
- Walk-In Closet
- 2 Full Bathrooms
- Shower Only
Laundry
- Laundry Room
- Dryer
- Washer
Home Security
Outdoor Features
- Pond
- Courtyard
- Water Fountains
Utilities
- Central Heating and Cooling System
- Tankless Water Heater
- Sewer Assessments
- High Speed Internet
- Cable TV Available
Listing and Financial Details
- Assessor Parcel Number 26042500160
- Tax Block A
Community Details
Overview
- $7,500 Membership Fee
- 12 Units
- Private Membership Available
- Low-Rise Condominium
- Chatham Square Condos
- Glen Eagle Community
Amenities
- Restaurant
- Clubhouse
- Billiard Room
Recreation
- Golf Course Community
- Tennis Courts
- Pickleball Courts
- Bocce Ball Court
- Exercise Course
- Community Pool
- Putting Green
Pet Policy
- Pets up to 30 lbs
- Call for details about the types of pets allowed
- 1 Pet Allowed
Security
- Gated with Attendant
- Fire and Smoke Detector
Ownership History
Purchase Details
Home Financials for this Owner
Home Financials are based on the most recent Mortgage that was taken out on this home.Purchase Details
Home Financials for this Owner
Home Financials are based on the most recent Mortgage that was taken out on this home.Purchase Details
Home Financials for this Owner
Home Financials are based on the most recent Mortgage that was taken out on this home.Purchase Details
Home Financials for this Owner
Home Financials are based on the most recent Mortgage that was taken out on this home.Purchase Details
Purchase Details
Home Financials for this Owner
Home Financials are based on the most recent Mortgage that was taken out on this home.Similar Homes in Naples, FL
Home Values in the Area
Average Home Value in this Area
Purchase History
| Date | Type | Sale Price | Title Company |
|---|---|---|---|
| Warranty Deed | $349,500 | Ross Title | |
| Warranty Deed | $175,000 | Ross Title | |
| Warranty Deed | $215,000 | Attorney | |
| Warranty Deed | $180,000 | Attorney | |
| Warranty Deed | $200,000 | -- | |
| Warranty Deed | -- | -- | |
| Warranty Deed | $107,500 | -- |
Mortgage History
| Date | Status | Loan Amount | Loan Type |
|---|---|---|---|
| Open | $224,500 | New Conventional | |
| Previous Owner | $88,000 | Purchase Money Mortgage |
Property History
| Date | Event | Price | Change | Sq Ft Price |
|---|---|---|---|---|
| 05/14/2025 05/14/25 | Sold | $349,500 | -4.2% | $267 / Sq Ft |
| 03/17/2025 03/17/25 | Pending | -- | -- | -- |
| 03/07/2025 03/07/25 | Price Changed | $364,900 | -2.7% | $279 / Sq Ft |
| 01/27/2025 01/27/25 | For Sale | $375,000 | -6.3% | $287 / Sq Ft |
| 07/25/2024 07/25/24 | Sold | $400,000 | 0.0% | $306 / Sq Ft |
| 03/25/2024 03/25/24 | Off Market | $400,000 | -- | -- |
| 03/09/2024 03/09/24 | Price Changed | $400,000 | -5.9% | $306 / Sq Ft |
| 02/26/2024 02/26/24 | For Sale | $425,000 | +97.7% | $325 / Sq Ft |
| 03/16/2020 03/16/20 | Sold | $215,000 | -4.4% | $164 / Sq Ft |
| 02/18/2020 02/18/20 | Pending | -- | -- | -- |
| 01/15/2020 01/15/20 | Price Changed | $224,900 | -1.8% | $172 / Sq Ft |
| 12/01/2019 12/01/19 | Price Changed | $229,000 | -2.5% | $175 / Sq Ft |
| 10/25/2019 10/25/19 | For Sale | $234,900 | +30.5% | $180 / Sq Ft |
| 08/18/2014 08/18/14 | Sold | $180,000 | 0.0% | $138 / Sq Ft |
| 08/12/2014 08/12/14 | Off Market | $180,000 | -- | -- |
| 07/03/2014 07/03/14 | Pending | -- | -- | -- |
| 03/19/2014 03/19/14 | Price Changed | $188,500 | -1.8% | $144 / Sq Ft |
| 02/11/2014 02/11/14 | For Sale | $192,000 | -- | $147 / Sq Ft |
Tax History Compared to Growth
Tax History
| Year | Tax Paid | Tax Assessment Tax Assessment Total Assessment is a certain percentage of the fair market value that is determined by local assessors to be the total taxable value of land and additions on the property. | Land | Improvement |
|---|---|---|---|---|
| 2023 | $2,529 | $213,565 | $0 | $0 |
| 2022 | $2,229 | $194,150 | $0 | $0 |
| 2021 | $2,015 | $176,500 | $0 | $176,500 |
| 2020 | $1,957 | $173,040 | $0 | $173,040 |
| 2019 | $1,867 | $163,884 | $0 | $163,884 |
| 2018 | $1,880 | $163,884 | $0 | $163,884 |
| 2017 | $1,895 | $163,884 | $0 | $163,884 |
| 2016 | $1,814 | $156,344 | $0 | $0 |
| 2015 | $1,824 | $152,420 | $0 | $0 |
| 2014 | $1,028 | $73,400 | $0 | $0 |
Agents Affiliated with this Home
-
Thomas Bullaro

Seller's Agent in 2025
Thomas Bullaro
Premiere Plus Realty Company
(239) 290-7299
43 in this area
82 Total Sales
-
Kimberly Moore

Buyer's Agent in 2025
Kimberly Moore
Downing Frye Realty Inc.
(239) 860-9933
1 in this area
5 Total Sales
-
Angela Janicky

Buyer Co-Listing Agent in 2025
Angela Janicky
Downing Frye Realty Inc.
(732) 600-1844
1 in this area
5 Total Sales
-
Nancy Jaynes

Seller's Agent in 2024
Nancy Jaynes
Premiere Plus Realty Company
(239) 821-3789
38 in this area
66 Total Sales
-
Dina Covato

Seller's Agent in 2020
Dina Covato
Coastal Intl Properties LLC
(239) 238-5656
1 in this area
63 Total Sales
-
Tammy Lowe

Buyer's Agent in 2020
Tammy Lowe
Sellstate Titanium Realty
(239) 404-5976
1 in this area
113 Total Sales
Map
Source: Naples Area Board of REALTORS®
MLS Number: 225012204
APN: 26042500160
- 7025 Dennis Cir Unit 104
- 7185 Dennis Cir Unit 105
- 7065 Dennis Cir Unit 204
- 7065 Dennis Cir Unit 203
- 7065 Dennis Cir Unit 302
- 7145 Dennis Cir Unit 104
- 6945 Dennis Cir Unit 302
- 6945 Dennis Cir Unit 104
- 1051 Eastham Way Unit 204
- 932 Marblehead Dr
- 1001 Eastham Way Unit 102
- 1001 Eastham Way Unit 206
- 1409 Athol Way
- 1409 Athol Way Unit 101
- 1219 Chelmsford Ct Unit 74
- 5624 Lago Villaggio Way
- 994 Eastham Way Unit 101
- 843 Marblehead Dr Unit I-3
