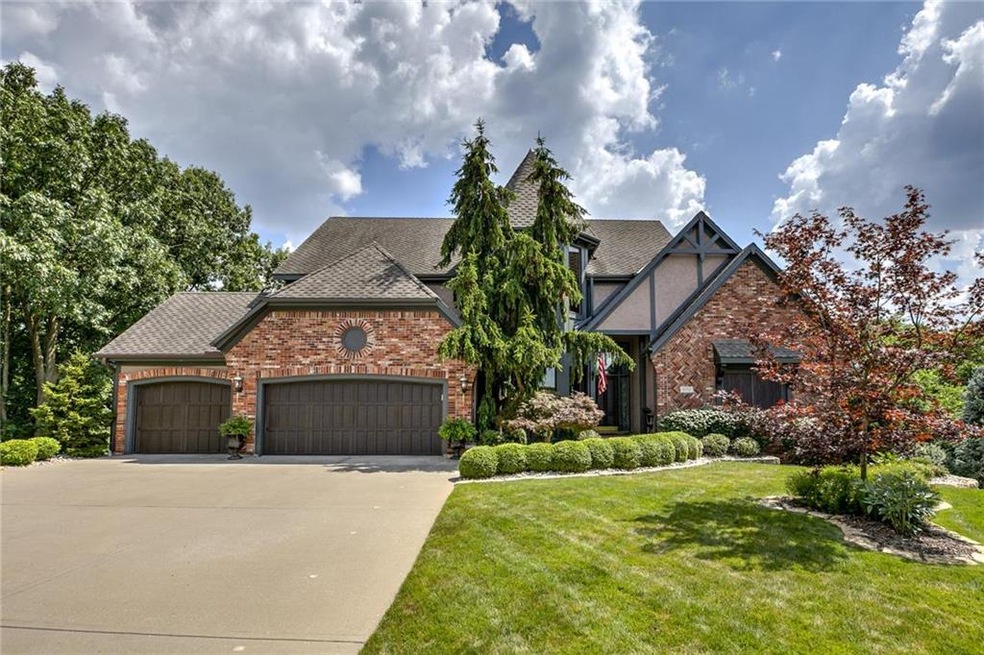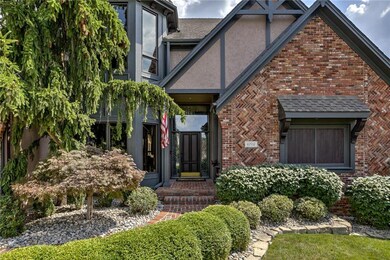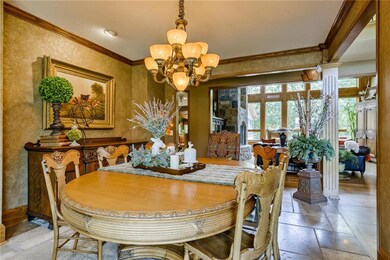
6702 NW Monticello Terrace Kansas City, MO 64152
Highlights
- Custom Closet System
- Deck
- Vaulted Ceiling
- English Landing Elementary School Rated A
- Family Room with Fireplace
- Traditional Architecture
About This Home
As of March 2024Grand, impeccably maintained, stately home in unincorporated Platte County. (no e-tax) Situated on 1.1 acres/backs to green space...completely private & pristine. Outdoor fireplace & patio with water features. A recent addition/renovation was completed in 2018. Smart features throughout. Unbelievable Chef's kitchen with 10x10 island. custom cabinetry, walk-in pantry, gas range w/ copper hood. Renovated master bath w/ 2 person jacuzzi, separate shower, bidet & dual vanity with radiant heat flooring. Four Season Porch with fireplace. Master on the Main. Dedicated Office Space on the 2nd Floor. Bonus Room/Loft on the 2nd floor (could be finished into 5th bedroom with bath). Elfa storage systems in pantry & every closet. Incredible details throughout - you must tour to see it for yourself.
Home Details
Home Type
- Single Family
Est. Annual Taxes
- $6,200
Year Built
- Built in 1992
Lot Details
- 1.1 Acre Lot
- Side Green Space
- Cul-De-Sac
- Sprinkler System
- Many Trees
HOA Fees
- $69 Monthly HOA Fees
Parking
- 3 Car Attached Garage
- Front Facing Garage
- Garage Door Opener
Home Design
- Traditional Architecture
- Composition Roof
- Stucco
Interior Spaces
- Wet Bar: Ceramic Tiles, Shower Only, Carpet, Ceiling Fan(s), Natural Stone Floor, Hardwood, Fireplace, Granite Counters, Kitchen Island
- Built-In Features: Ceramic Tiles, Shower Only, Carpet, Ceiling Fan(s), Natural Stone Floor, Hardwood, Fireplace, Granite Counters, Kitchen Island
- Vaulted Ceiling
- Ceiling Fan: Ceramic Tiles, Shower Only, Carpet, Ceiling Fan(s), Natural Stone Floor, Hardwood, Fireplace, Granite Counters, Kitchen Island
- Skylights
- See Through Fireplace
- Gas Fireplace
- Thermal Windows
- Low Emissivity Windows
- Shades
- Plantation Shutters
- Drapes & Rods
- Family Room with Fireplace
- 3 Fireplaces
- Great Room with Fireplace
- Formal Dining Room
- Loft
- Workshop
- Sun or Florida Room
- Screened Porch
- Attic Fan
Kitchen
- Breakfast Room
- Double Oven
- Cooktop
- Recirculated Exhaust Fan
- Dishwasher
- Kitchen Island
- Granite Countertops
- Laminate Countertops
Flooring
- Wall to Wall Carpet
- Linoleum
- Laminate
- Stone
- Ceramic Tile
- Luxury Vinyl Plank Tile
- Luxury Vinyl Tile
Bedrooms and Bathrooms
- 4 Bedrooms
- Primary Bedroom on Main
- Custom Closet System
- Cedar Closet: Ceramic Tiles, Shower Only, Carpet, Ceiling Fan(s), Natural Stone Floor, Hardwood, Fireplace, Granite Counters, Kitchen Island
- Walk-In Closet: Ceramic Tiles, Shower Only, Carpet, Ceiling Fan(s), Natural Stone Floor, Hardwood, Fireplace, Granite Counters, Kitchen Island
- Double Vanity
- Bidet
- Ceramic Tiles
Laundry
- Laundry Room
- Sink Near Laundry
Finished Basement
- Walk-Out Basement
- Basement Fills Entire Space Under The House
- Sub-Basement: Kitchen- 2nd, Bathroom 4, Family Room
- Bedroom in Basement
Home Security
- Home Security System
- Smart Thermostat
Eco-Friendly Details
- Energy-Efficient Appliances
- Energy-Efficient Lighting
Outdoor Features
- Deck
- Fire Pit
- Playground
Schools
- English Landing Elementary School
- Park Hill South High School
Utilities
- Cooling Available
- Forced Air Heating System
- Heat Exchanger
- Heat Pump System
- High-Efficiency Water Heater
Listing and Financial Details
- Assessor Parcel Number 20-60-24-400-005-037-000
Community Details
Overview
- Hills Of Monticello Subdivision
Recreation
- Community Pool
Ownership History
Purchase Details
Home Financials for this Owner
Home Financials are based on the most recent Mortgage that was taken out on this home.Purchase Details
Home Financials for this Owner
Home Financials are based on the most recent Mortgage that was taken out on this home.Purchase Details
Purchase Details
Home Financials for this Owner
Home Financials are based on the most recent Mortgage that was taken out on this home.Purchase Details
Home Financials for this Owner
Home Financials are based on the most recent Mortgage that was taken out on this home.Purchase Details
Home Financials for this Owner
Home Financials are based on the most recent Mortgage that was taken out on this home.Purchase Details
Similar Homes in Kansas City, MO
Home Values in the Area
Average Home Value in this Area
Purchase History
| Date | Type | Sale Price | Title Company |
|---|---|---|---|
| Warranty Deed | -- | Alliance Title | |
| Warranty Deed | -- | Continental Title Company | |
| Interfamily Deed Transfer | -- | None Available | |
| Interfamily Deed Transfer | -- | Truehome Title Solutions | |
| Interfamily Deed Transfer | -- | None Available | |
| Interfamily Deed Transfer | -- | -- | |
| Interfamily Deed Transfer | -- | -- | |
| Interfamily Deed Transfer | -- | -- | |
| Warranty Deed | -- | None Available |
Mortgage History
| Date | Status | Loan Amount | Loan Type |
|---|---|---|---|
| Previous Owner | $750,000 | New Conventional | |
| Previous Owner | $237,000 | New Conventional | |
| Previous Owner | $220,000 | New Conventional | |
| Previous Owner | $208,000 | New Conventional | |
| Previous Owner | $209,200 | New Conventional | |
| Previous Owner | $75,000 | Credit Line Revolving |
Property History
| Date | Event | Price | Change | Sq Ft Price |
|---|---|---|---|---|
| 03/15/2024 03/15/24 | Sold | -- | -- | -- |
| 02/20/2024 02/20/24 | Pending | -- | -- | -- |
| 02/17/2024 02/17/24 | For Sale | $995,000 | +11.2% | $142 / Sq Ft |
| 09/17/2020 09/17/20 | Sold | -- | -- | -- |
| 07/16/2020 07/16/20 | Pending | -- | -- | -- |
| 07/10/2020 07/10/20 | For Sale | $895,000 | -- | $128 / Sq Ft |
Tax History Compared to Growth
Tax History
| Year | Tax Paid | Tax Assessment Tax Assessment Total Assessment is a certain percentage of the fair market value that is determined by local assessors to be the total taxable value of land and additions on the property. | Land | Improvement |
|---|---|---|---|---|
| 2023 | $9,117 | $122,245 | $14,580 | $107,665 |
| 2022 | $9,234 | $122,245 | $14,580 | $107,665 |
| 2021 | $9,268 | $122,245 | $14,580 | $107,665 |
| 2020 | $6,238 | $80,641 | $18,515 | $62,126 |
| 2019 | $6,238 | $80,641 | $18,515 | $62,126 |
| 2018 | $5,903 | $75,242 | $12,350 | $62,892 |
| 2017 | $5,878 | $75,242 | $12,350 | $62,892 |
| 2016 | $5,975 | $75,242 | $12,350 | $62,892 |
| 2015 | $6,003 | $75,242 | $12,350 | $62,892 |
| 2013 | $5,829 | $75,242 | $0 | $0 |
Agents Affiliated with this Home
-
Jerry Jacobs

Seller's Agent in 2024
Jerry Jacobs
Worth Clark Realty
(816) 299-4599
261 Total Sales
-
Katie DiBernardo

Seller Co-Listing Agent in 2024
Katie DiBernardo
Worth Clark Realty
(816) 338-9134
61 Total Sales
-
Dani Beyer Team

Buyer's Agent in 2024
Dani Beyer Team
Keller Williams KC North
(816) 321-0120
794 Total Sales
-
Jeni Minor

Seller Co-Listing Agent in 2020
Jeni Minor
Worth Clark Realty
(800) 991-6092
119 Total Sales
Map
Source: Heartland MLS
MLS Number: 2230390
APN: 20-60-24-400-005-037-000
- 6826 NW Monticello Ct
- 6735 NW Monticello Terrace
- 6620 NW Monticello Dr
- 6512 N Fisk Ct
- 6900 N Fisk Ave
- 6804 NW Mokane Ave
- 6925 NW Berkley St
- 6735 NW Hilldale Dr
- 6511 NW Valley View St
- 6941-6945 NW Chapel Woods Ln
- 6006 Missouri 9
- 7139 NW Country Club Ln
- 6418 N Revere Dr
- 6610 N Revere Dr
- 6612 NW Revere Dr
- 6100 Westwood Ct
- 6708 N Saint Clair Ave
- 8012 NW Cadwallader Rd
- 7804 NW 70th St
- 8129 Clearwater Point






