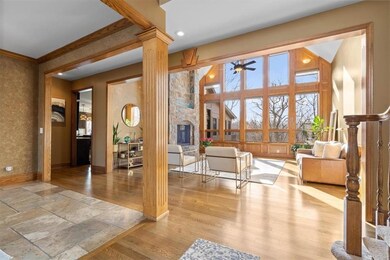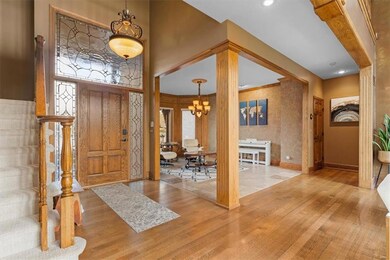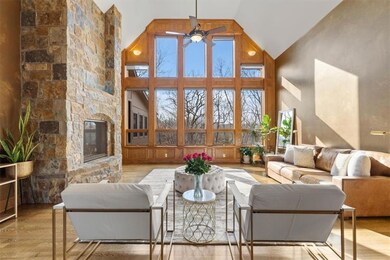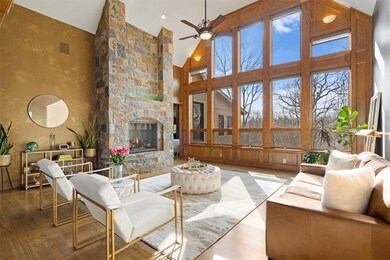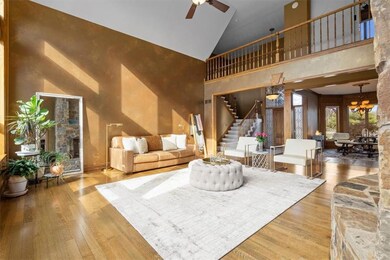
6702 NW Monticello Terrace Kansas City, MO 64152
Highlights
- Custom Closet System
- EPA Indoor Air Quality Plus
- Family Room with Fireplace
- English Landing Elementary School Rated A
- Deck
- Traditional Architecture
About This Home
As of March 2024Elegance, space and upgrades abound in the this grand Monticello home. Situated on a serene 1.1 acre lot on a quiet cul-de-sac in unincorporated Platte County (no e-tax). As you walk in to this beauty, you're flooded by natural light, thanks to the floor to ceiling windows in the great room. Make your way to the well-equipped chef's kitchen, complete with the biggest island you have ever seen, custom cabinets, walk-in pantry, beverage center, ice machine and a light filled eat-in kitchen overlooking the nature filled yard. Enjoy the warmth of the custom stone, see-through fireplace as you sit in the family room or step into the cozy, all season enclosed porch with another fireplace. Primary bedroom is located on the main floor and boasts a two person jacuzzi tub and a brand new custom closet system. Head upstairs where new carpet was just added throughout and check out the bonus room/loft, two more bedrooms that each have newly renovated bathrooms and an office or non-conforming 5th bedroom. The massive basement adds another bedroom, a full newer bathroom with radiant heated floors, a full bar, wine cellar and plenty of space for movie nights and entertaining. Basement walks out to a covered porch and to the outdoor brick fireplace and seating. This home is flooded with so many amazing details that you really need to see in person. Don't miss out on this one of a kind home.
Last Agent to Sell the Property
Worth Clark Realty Brokerage Phone: 816-299-4599 Listed on: 01/26/2024

Home Details
Home Type
- Single Family
Est. Annual Taxes
- $9,116
Year Built
- Built in 1992
Lot Details
- 1.1 Acre Lot
- Side Green Space
- Cul-De-Sac
- Sprinkler System
HOA Fees
- $79 Monthly HOA Fees
Parking
- 3 Car Attached Garage
- Front Facing Garage
- Garage Door Opener
Home Design
- Traditional Architecture
- Composition Roof
- Stucco
Interior Spaces
- 1.5-Story Property
- Wet Bar
- See Through Fireplace
- Gas Fireplace
- Thermal Windows
- Low Emissivity Windows
- Family Room with Fireplace
- 3 Fireplaces
- Great Room with Fireplace
- Formal Dining Room
- Loft
- Workshop
- Sun or Florida Room
- Attic Fan
Kitchen
- Breakfast Room
- Double Oven
- Cooktop
- Recirculated Exhaust Fan
- Dishwasher
- Kitchen Island
Flooring
- Wood
- Carpet
- Tile
Bedrooms and Bathrooms
- 4 Bedrooms
- Primary Bedroom on Main
- Custom Closet System
- Walk-In Closet
- Bidet
Laundry
- Laundry Room
- Sink Near Laundry
Finished Basement
- Walk-Out Basement
- Basement Fills Entire Space Under The House
- Bedroom in Basement
Home Security
- Home Security System
- Smart Thermostat
Eco-Friendly Details
- Energy-Efficient Appliances
- Energy-Efficient Lighting
- EPA Indoor Air Quality Plus
Outdoor Features
- Deck
- Enclosed patio or porch
- Fire Pit
- Playground
Schools
- English Landing Elementary School
- Park Hill South High School
Utilities
- Multiple cooling system units
- Forced Air Heating System
- Heat Exchanger
- Heat Pump System
- Tankless Water Heater
Listing and Financial Details
- Assessor Parcel Number 20-60-24-400-005-037-000
- $0 special tax assessment
Community Details
Overview
- Hills Of Monticello Association
- Hills Of Monticello Subdivision
Recreation
- Community Pool
Ownership History
Purchase Details
Home Financials for this Owner
Home Financials are based on the most recent Mortgage that was taken out on this home.Purchase Details
Home Financials for this Owner
Home Financials are based on the most recent Mortgage that was taken out on this home.Purchase Details
Purchase Details
Home Financials for this Owner
Home Financials are based on the most recent Mortgage that was taken out on this home.Purchase Details
Home Financials for this Owner
Home Financials are based on the most recent Mortgage that was taken out on this home.Purchase Details
Home Financials for this Owner
Home Financials are based on the most recent Mortgage that was taken out on this home.Purchase Details
Similar Homes in Kansas City, MO
Home Values in the Area
Average Home Value in this Area
Purchase History
| Date | Type | Sale Price | Title Company |
|---|---|---|---|
| Warranty Deed | -- | Alliance Title | |
| Warranty Deed | -- | Continental Title Company | |
| Interfamily Deed Transfer | -- | None Available | |
| Interfamily Deed Transfer | -- | Truehome Title Solutions | |
| Interfamily Deed Transfer | -- | None Available | |
| Interfamily Deed Transfer | -- | -- | |
| Interfamily Deed Transfer | -- | -- | |
| Interfamily Deed Transfer | -- | -- | |
| Warranty Deed | -- | None Available |
Mortgage History
| Date | Status | Loan Amount | Loan Type |
|---|---|---|---|
| Previous Owner | $750,000 | New Conventional | |
| Previous Owner | $237,000 | New Conventional | |
| Previous Owner | $220,000 | New Conventional | |
| Previous Owner | $208,000 | New Conventional | |
| Previous Owner | $209,200 | New Conventional | |
| Previous Owner | $75,000 | Credit Line Revolving |
Property History
| Date | Event | Price | Change | Sq Ft Price |
|---|---|---|---|---|
| 03/15/2024 03/15/24 | Sold | -- | -- | -- |
| 02/20/2024 02/20/24 | Pending | -- | -- | -- |
| 02/17/2024 02/17/24 | For Sale | $995,000 | +11.2% | $142 / Sq Ft |
| 09/17/2020 09/17/20 | Sold | -- | -- | -- |
| 07/16/2020 07/16/20 | Pending | -- | -- | -- |
| 07/10/2020 07/10/20 | For Sale | $895,000 | -- | $128 / Sq Ft |
Tax History Compared to Growth
Tax History
| Year | Tax Paid | Tax Assessment Tax Assessment Total Assessment is a certain percentage of the fair market value that is determined by local assessors to be the total taxable value of land and additions on the property. | Land | Improvement |
|---|---|---|---|---|
| 2023 | $9,117 | $122,245 | $14,580 | $107,665 |
| 2022 | $9,234 | $122,245 | $14,580 | $107,665 |
| 2021 | $9,268 | $122,245 | $14,580 | $107,665 |
| 2020 | $6,238 | $80,641 | $18,515 | $62,126 |
| 2019 | $6,238 | $80,641 | $18,515 | $62,126 |
| 2018 | $5,903 | $75,242 | $12,350 | $62,892 |
| 2017 | $5,878 | $75,242 | $12,350 | $62,892 |
| 2016 | $5,975 | $75,242 | $12,350 | $62,892 |
| 2015 | $6,003 | $75,242 | $12,350 | $62,892 |
| 2013 | $5,829 | $75,242 | $0 | $0 |
Agents Affiliated with this Home
-
Jerry Jacobs

Seller's Agent in 2024
Jerry Jacobs
Worth Clark Realty
(816) 299-4599
261 Total Sales
-
Katie DiBernardo

Seller Co-Listing Agent in 2024
Katie DiBernardo
Worth Clark Realty
(816) 338-9134
61 Total Sales
-
Dani Beyer Team

Buyer's Agent in 2024
Dani Beyer Team
Keller Williams KC North
(816) 321-0120
794 Total Sales
-
Jeni Minor

Seller Co-Listing Agent in 2020
Jeni Minor
Worth Clark Realty
(800) 991-6092
119 Total Sales
Map
Source: Heartland MLS
MLS Number: 2470186
APN: 20-60-24-400-005-037-000
- 6826 NW Monticello Ct
- 6735 NW Monticello Terrace
- 6620 NW Monticello Dr
- 6512 N Fisk Ct
- 6900 N Fisk Ave
- 6804 NW Mokane Ave
- 6925 NW Berkley St
- 6735 NW Hilldale Dr
- 6511 NW Valley View St
- 6941-6945 NW Chapel Woods Ln
- 6006 Missouri 9
- 7139 NW Country Club Ln
- 6418 N Revere Dr
- 6610 N Revere Dr
- 6612 NW Revere Dr
- 6100 Westwood Ct
- 6708 N Saint Clair Ave
- 8012 NW Cadwallader Rd
- 7804 NW 70th St
- 8129 Clearwater Point

