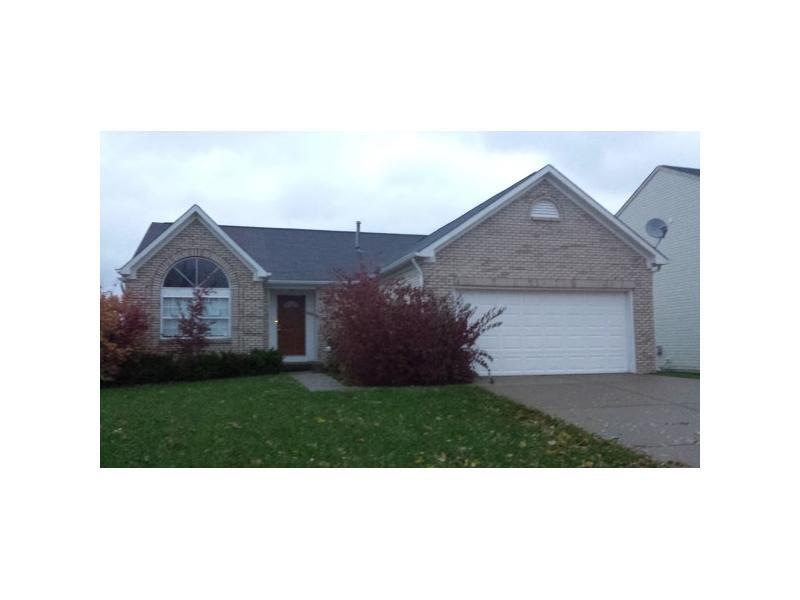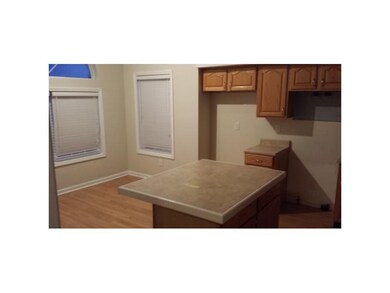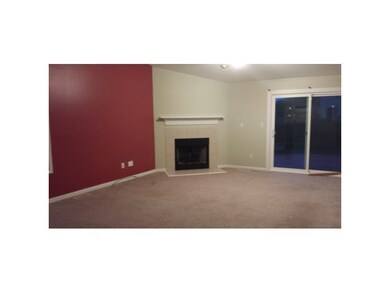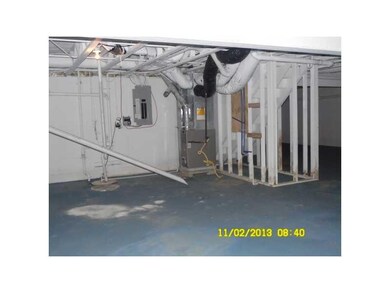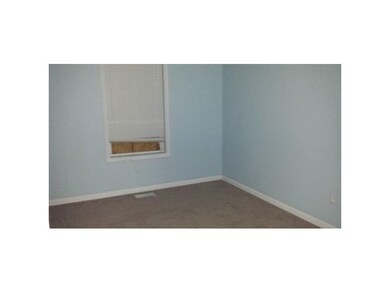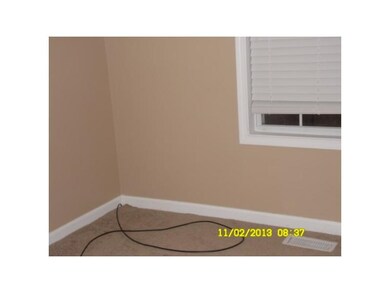
6703 Kentland Dr Indianapolis, IN 46237
Galludet NeighborhoodHighlights
- Ranch Style House
- Forced Air Heating and Cooling System
- Garage
- Franklin Central High School Rated A-
About This Home
As of July 2024Great potential with this ranch home with full, unfinished basement. Home needs TLC but is located in a prime location on a corner lot.
Home Details
Home Type
- Single Family
Est. Annual Taxes
- $1,700
Year Built
- Built in 1998
Lot Details
- 10,454 Sq Ft Lot
Parking
- Garage
Home Design
- Ranch Style House
- Brick Exterior Construction
- Concrete Perimeter Foundation
Interior Spaces
- 3,060 Sq Ft Home
- Window Screens
- Family Room with Fireplace
- Unfinished Basement
Bedrooms and Bathrooms
- 3 Bedrooms
- 2 Full Bathrooms
Utilities
- Forced Air Heating and Cooling System
- Heating System Uses Gas
Community Details
- Southport Green Subdivision
Listing and Financial Details
- Assessor Parcel Number 491511111005000300
Ownership History
Purchase Details
Home Financials for this Owner
Home Financials are based on the most recent Mortgage that was taken out on this home.Purchase Details
Home Financials for this Owner
Home Financials are based on the most recent Mortgage that was taken out on this home.Purchase Details
Home Financials for this Owner
Home Financials are based on the most recent Mortgage that was taken out on this home.Purchase Details
Home Financials for this Owner
Home Financials are based on the most recent Mortgage that was taken out on this home.Purchase Details
Home Financials for this Owner
Home Financials are based on the most recent Mortgage that was taken out on this home.Purchase Details
Home Financials for this Owner
Home Financials are based on the most recent Mortgage that was taken out on this home.Purchase Details
Home Financials for this Owner
Home Financials are based on the most recent Mortgage that was taken out on this home.Purchase Details
Home Financials for this Owner
Home Financials are based on the most recent Mortgage that was taken out on this home.Similar Homes in Indianapolis, IN
Home Values in the Area
Average Home Value in this Area
Purchase History
| Date | Type | Sale Price | Title Company |
|---|---|---|---|
| Warranty Deed | $329,500 | Chicago Title | |
| Warranty Deed | $211,500 | Best Title | |
| Warranty Deed | -- | None Available | |
| Deed | $125,000 | -- | |
| Special Warranty Deed | $125,000 | Sojourners Title Agency | |
| Quit Claim Deed | -- | None Available | |
| Warranty Deed | -- | Chicago Title Insurance Co | |
| Warranty Deed | -- | None Available | |
| Warranty Deed | -- | None Available |
Mortgage History
| Date | Status | Loan Amount | Loan Type |
|---|---|---|---|
| Open | $323,463 | FHA | |
| Previous Owner | $268,842 | VA | |
| Previous Owner | $214,199 | VA | |
| Previous Owner | $214,199 | VA | |
| Previous Owner | $207,668 | FHA | |
| Previous Owner | $160,398 | New Conventional | |
| Previous Owner | $141,363 | FHA | |
| Previous Owner | $154,934 | FHA | |
| Previous Owner | $154,156 | FHA | |
| Previous Owner | $115,200 | New Conventional | |
| Previous Owner | $14,400 | Credit Line Revolving |
Property History
| Date | Event | Price | Change | Sq Ft Price |
|---|---|---|---|---|
| 07/22/2024 07/22/24 | Sold | $329,500 | 0.0% | $108 / Sq Ft |
| 06/16/2024 06/16/24 | Pending | -- | -- | -- |
| 06/11/2024 06/11/24 | Price Changed | $329,500 | -0.2% | $108 / Sq Ft |
| 05/22/2024 05/22/24 | Price Changed | $330,000 | -4.3% | $108 / Sq Ft |
| 05/16/2024 05/16/24 | For Sale | $345,000 | +63.1% | $113 / Sq Ft |
| 01/17/2020 01/17/20 | Sold | $211,500 | -1.6% | $69 / Sq Ft |
| 10/28/2019 10/28/19 | Pending | -- | -- | -- |
| 10/16/2019 10/16/19 | For Sale | $214,900 | +71.9% | $70 / Sq Ft |
| 04/30/2014 04/30/14 | Sold | $125,000 | 0.0% | $41 / Sq Ft |
| 03/15/2014 03/15/14 | Off Market | $125,000 | -- | -- |
| 02/27/2014 02/27/14 | Pending | -- | -- | -- |
| 02/15/2014 02/15/14 | Price Changed | $129,900 | 0.0% | $42 / Sq Ft |
| 02/15/2014 02/15/14 | For Sale | $129,900 | +3.9% | $42 / Sq Ft |
| 02/15/2014 02/15/14 | Off Market | $125,000 | -- | -- |
| 01/31/2014 01/31/14 | Price Changed | $133,500 | -5.7% | $44 / Sq Ft |
| 12/14/2013 12/14/13 | Price Changed | $141,500 | -4.7% | $46 / Sq Ft |
| 11/15/2013 11/15/13 | For Sale | $148,500 | -- | $49 / Sq Ft |
Tax History Compared to Growth
Tax History
| Year | Tax Paid | Tax Assessment Tax Assessment Total Assessment is a certain percentage of the fair market value that is determined by local assessors to be the total taxable value of land and additions on the property. | Land | Improvement |
|---|---|---|---|---|
| 2024 | $2,497 | $249,100 | $30,300 | $218,800 |
| 2023 | $2,497 | $254,900 | $30,300 | $224,600 |
| 2022 | $2,653 | $254,900 | $30,300 | $224,600 |
| 2021 | $2,420 | $231,800 | $30,300 | $201,500 |
| 2020 | $2,160 | $206,100 | $30,300 | $175,800 |
| 2019 | $2,068 | $197,100 | $23,800 | $173,300 |
| 2018 | $1,951 | $185,700 | $23,800 | $161,900 |
| 2017 | $1,882 | $179,000 | $23,800 | $155,200 |
| 2016 | $1,725 | $163,500 | $23,800 | $139,700 |
| 2014 | $1,563 | $156,300 | $23,800 | $132,500 |
| 2013 | $1,700 | $156,300 | $23,800 | $132,500 |
Agents Affiliated with this Home
-
Donna Diercks
D
Seller's Agent in 2024
Donna Diercks
United Real Estate Indpls
(317) 513-9053
1 in this area
30 Total Sales
-
Ron Rose

Buyer's Agent in 2024
Ron Rose
Indiana Realty Pros, Inc.
(317) 752-5304
6 in this area
243 Total Sales
-
K. Justin Brown
K
Seller's Agent in 2020
K. Justin Brown
K. Justin Brown
(317) 416-2664
11 Total Sales
-
Matt Armstrong
M
Seller's Agent in 2014
Matt Armstrong
Epique Inc
(317) 814-0062
1 in this area
29 Total Sales
-
Non-BLC Member
N
Buyer's Agent in 2014
Non-BLC Member
MIBOR REALTOR® Association
-
I
Buyer's Agent in 2014
IUO Non-BLC Member
Non-BLC Office
Map
Source: MIBOR Broker Listing Cooperative®
MLS Number: MBR21265324
APN: 49-15-11-111-005.000-300
- 6641 Stone Pointe Way
- 6534 Flowstone Way
- 6605 Stonepoint Way
- 6553 Stone Pointe Way
- 6838 Five Points Rd
- 7116 Trail Ridge Ln
- 7029 Mogul Way
- 7016 Birchwood Park Ct
- 6651 Trail Ridge Way
- 6641 Trail Ridge Way
- 6430 E Southport Rd
- 7046 Allegiance Ct
- 6839 Powder Dr
- 7104 Combs Rd
- 6802 Chorleywood Cir
- 7350 Gold King Way
- 6238 E Southport Rd
- 7150 Combs Rd
- 7102 Franklin Parke Blvd
- 7115 Franklin Parke Blvd
