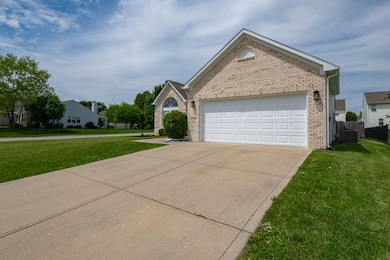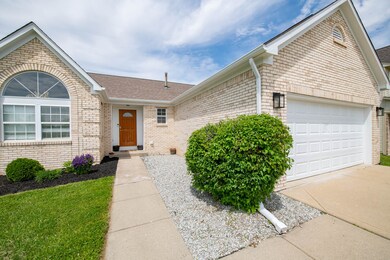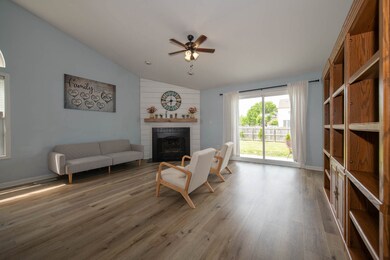
6703 Kentland Dr Indianapolis, IN 46237
Galludet NeighborhoodHighlights
- Deck
- Ranch Style House
- Corner Lot
- Franklin Central High School Rated A-
- Cathedral Ceiling
- 2 Car Attached Garage
About This Home
As of July 2024Welcome to 6703 Kentland Drive! As you step inside this inviting home, you'll appreciate the seamless flow and abundance of natural light. This beautiful home boasts 4 bedrooms and 3 full baths, new LVP flooring throughout the main level and basement, as well as a new back patio, exterior trim, paint, and faucets, adding a fresh and modern touch. New furnace and AC installed 2022. The primary bedroom suite features an updated bathroom and walk-in closet that provides ample storage space. Walk downstairs to finished basement, 4th bedroom, full bathroom, and you will also find plenty of room for storage or additional living space. Situated on a corner lot with a privacy fence, this home is perfect for outdoor entertaining or relax in your private oasis. Location, Location, Location- close to the neighborhood common area with gazebo and walking distance to Franklin Point Shops where you can go to dinner, grab donuts, or pick up items at the store. Don't miss the opportunity to make this beautifully updated home yours!
Last Agent to Sell the Property
United Real Estate Indpls Brokerage Email: Donna@DonnaDiercks.com License #RB14048452 Listed on: 05/16/2024

Home Details
Home Type
- Single Family
Est. Annual Taxes
- $2,548
Year Built
- Built in 1998
Lot Details
- 10,560 Sq Ft Lot
- Corner Lot
HOA Fees
- $30 Monthly HOA Fees
Parking
- 2 Car Attached Garage
Home Design
- Ranch Style House
- Concrete Perimeter Foundation
- Vinyl Construction Material
Interior Spaces
- Cathedral Ceiling
- Vinyl Clad Windows
- Great Room with Fireplace
- Family or Dining Combination
- Attic Access Panel
- Fire and Smoke Detector
Kitchen
- Eat-In Kitchen
- Electric Oven
- Built-In Microwave
- Dishwasher
- Kitchen Island
- Disposal
Bedrooms and Bathrooms
- 4 Bedrooms
- Walk-In Closet
- Dual Vanity Sinks in Primary Bathroom
Finished Basement
- Basement Fills Entire Space Under The House
- Sump Pump
- Laundry in Basement
- Basement Window Egress
Outdoor Features
- Deck
Utilities
- Forced Air Heating System
- Heating System Uses Gas
- Programmable Thermostat
- Gas Water Heater
Community Details
- Association fees include home owners
- Association Phone (317) 888-7450
- Southport Green Subdivision
- Property managed by Blue Sky
Listing and Financial Details
- Legal Lot and Block 49-15-11-111-005.000-300 / SEC 1 L 22
- Assessor Parcel Number 491511111005000300
- Seller Concessions Not Offered
Ownership History
Purchase Details
Home Financials for this Owner
Home Financials are based on the most recent Mortgage that was taken out on this home.Purchase Details
Home Financials for this Owner
Home Financials are based on the most recent Mortgage that was taken out on this home.Purchase Details
Home Financials for this Owner
Home Financials are based on the most recent Mortgage that was taken out on this home.Purchase Details
Home Financials for this Owner
Home Financials are based on the most recent Mortgage that was taken out on this home.Purchase Details
Home Financials for this Owner
Home Financials are based on the most recent Mortgage that was taken out on this home.Purchase Details
Home Financials for this Owner
Home Financials are based on the most recent Mortgage that was taken out on this home.Purchase Details
Home Financials for this Owner
Home Financials are based on the most recent Mortgage that was taken out on this home.Purchase Details
Home Financials for this Owner
Home Financials are based on the most recent Mortgage that was taken out on this home.Similar Homes in Indianapolis, IN
Home Values in the Area
Average Home Value in this Area
Purchase History
| Date | Type | Sale Price | Title Company |
|---|---|---|---|
| Warranty Deed | $329,500 | Chicago Title | |
| Warranty Deed | $211,500 | Best Title | |
| Warranty Deed | -- | None Available | |
| Deed | $125,000 | -- | |
| Special Warranty Deed | $125,000 | Sojourners Title Agency | |
| Quit Claim Deed | -- | None Available | |
| Warranty Deed | -- | Chicago Title Insurance Co | |
| Warranty Deed | -- | None Available | |
| Warranty Deed | -- | None Available |
Mortgage History
| Date | Status | Loan Amount | Loan Type |
|---|---|---|---|
| Open | $323,463 | FHA | |
| Previous Owner | $268,842 | VA | |
| Previous Owner | $214,199 | VA | |
| Previous Owner | $214,199 | VA | |
| Previous Owner | $207,668 | FHA | |
| Previous Owner | $160,398 | New Conventional | |
| Previous Owner | $141,363 | FHA | |
| Previous Owner | $154,934 | FHA | |
| Previous Owner | $154,156 | FHA | |
| Previous Owner | $115,200 | New Conventional | |
| Previous Owner | $14,400 | Credit Line Revolving |
Property History
| Date | Event | Price | Change | Sq Ft Price |
|---|---|---|---|---|
| 07/22/2024 07/22/24 | Sold | $329,500 | 0.0% | $108 / Sq Ft |
| 06/16/2024 06/16/24 | Pending | -- | -- | -- |
| 06/11/2024 06/11/24 | Price Changed | $329,500 | -0.2% | $108 / Sq Ft |
| 05/22/2024 05/22/24 | Price Changed | $330,000 | -4.3% | $108 / Sq Ft |
| 05/16/2024 05/16/24 | For Sale | $345,000 | +63.1% | $113 / Sq Ft |
| 01/17/2020 01/17/20 | Sold | $211,500 | -1.6% | $69 / Sq Ft |
| 10/28/2019 10/28/19 | Pending | -- | -- | -- |
| 10/16/2019 10/16/19 | For Sale | $214,900 | +71.9% | $70 / Sq Ft |
| 04/30/2014 04/30/14 | Sold | $125,000 | 0.0% | $41 / Sq Ft |
| 03/15/2014 03/15/14 | Off Market | $125,000 | -- | -- |
| 02/27/2014 02/27/14 | Pending | -- | -- | -- |
| 02/15/2014 02/15/14 | Price Changed | $129,900 | 0.0% | $42 / Sq Ft |
| 02/15/2014 02/15/14 | For Sale | $129,900 | +3.9% | $42 / Sq Ft |
| 02/15/2014 02/15/14 | Off Market | $125,000 | -- | -- |
| 01/31/2014 01/31/14 | Price Changed | $133,500 | -5.7% | $44 / Sq Ft |
| 12/14/2013 12/14/13 | Price Changed | $141,500 | -4.7% | $46 / Sq Ft |
| 11/15/2013 11/15/13 | For Sale | $148,500 | -- | $49 / Sq Ft |
Tax History Compared to Growth
Tax History
| Year | Tax Paid | Tax Assessment Tax Assessment Total Assessment is a certain percentage of the fair market value that is determined by local assessors to be the total taxable value of land and additions on the property. | Land | Improvement |
|---|---|---|---|---|
| 2024 | $2,497 | $249,100 | $30,300 | $218,800 |
| 2023 | $2,497 | $254,900 | $30,300 | $224,600 |
| 2022 | $2,653 | $254,900 | $30,300 | $224,600 |
| 2021 | $2,420 | $231,800 | $30,300 | $201,500 |
| 2020 | $2,160 | $206,100 | $30,300 | $175,800 |
| 2019 | $2,068 | $197,100 | $23,800 | $173,300 |
| 2018 | $1,951 | $185,700 | $23,800 | $161,900 |
| 2017 | $1,882 | $179,000 | $23,800 | $155,200 |
| 2016 | $1,725 | $163,500 | $23,800 | $139,700 |
| 2014 | $1,563 | $156,300 | $23,800 | $132,500 |
| 2013 | $1,700 | $156,300 | $23,800 | $132,500 |
Agents Affiliated with this Home
-
Donna Diercks
D
Seller's Agent in 2024
Donna Diercks
United Real Estate Indpls
(317) 513-9053
1 in this area
30 Total Sales
-
Ron Rose

Buyer's Agent in 2024
Ron Rose
Indiana Realty Pros, Inc.
(317) 752-5304
6 in this area
243 Total Sales
-
K. Justin Brown
K
Seller's Agent in 2020
K. Justin Brown
K. Justin Brown
(317) 416-2664
11 Total Sales
-
Matt Armstrong
M
Seller's Agent in 2014
Matt Armstrong
Epique Inc
(317) 814-0062
1 in this area
29 Total Sales
-
Non-BLC Member
N
Buyer's Agent in 2014
Non-BLC Member
MIBOR REALTOR® Association
-
I
Buyer's Agent in 2014
IUO Non-BLC Member
Non-BLC Office
Map
Source: MIBOR Broker Listing Cooperative®
MLS Number: 21979393
APN: 49-15-11-111-005.000-300
- 6641 Stone Pointe Way
- 6534 Flowstone Way
- 6605 Stonepoint Way
- 6553 Stone Pointe Way
- 7116 Trail Ridge Ln
- 7029 Mogul Way
- 7016 Birchwood Park Ct
- 6651 Trail Ridge Way
- 6641 Trail Ridge Way
- 6430 E Southport Rd
- 7046 Allegiance Ct
- 6839 Powder Dr
- 7104 Combs Rd
- 6802 Chorleywood Cir
- 7350 Gold King Way
- 6238 E Southport Rd
- 7150 Combs Rd
- 7102 Franklin Parke Blvd
- 7115 Franklin Parke Blvd
- 7093 Republic Ln






