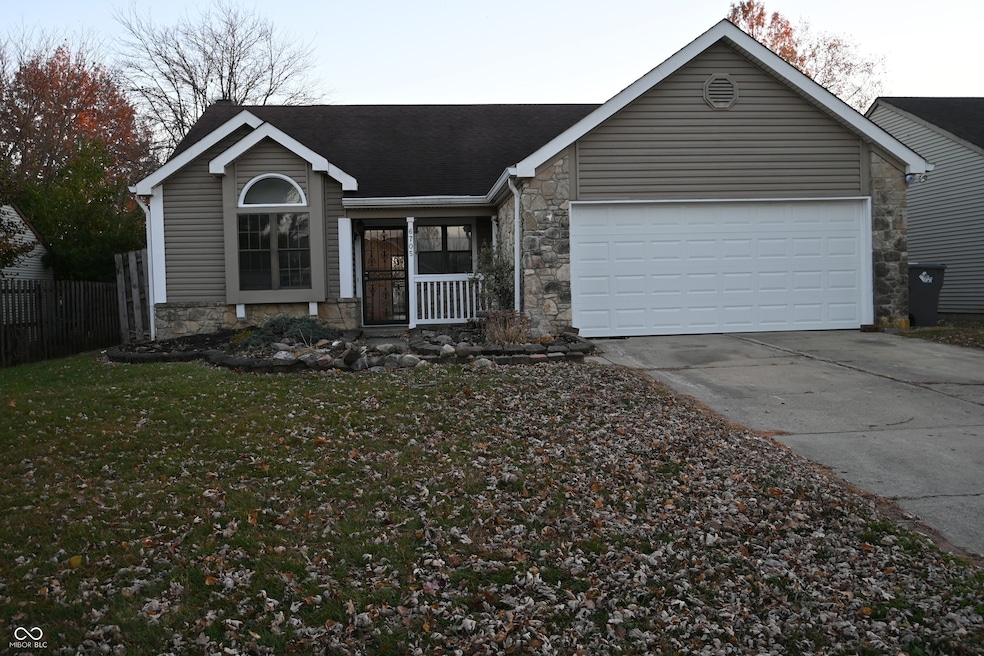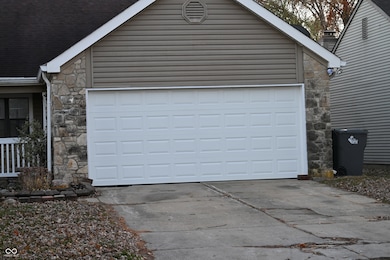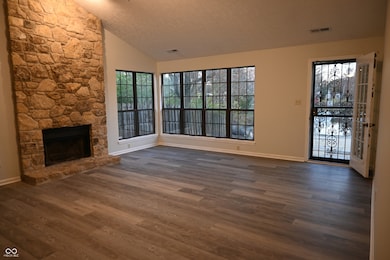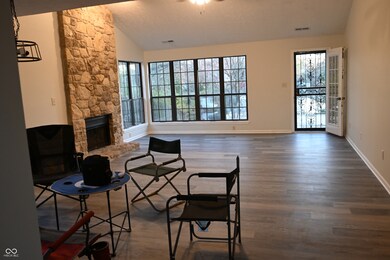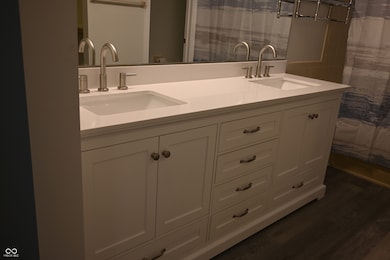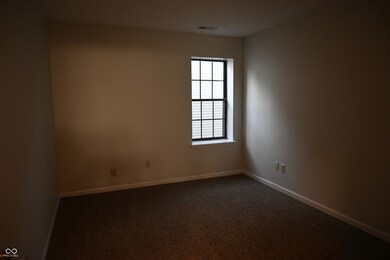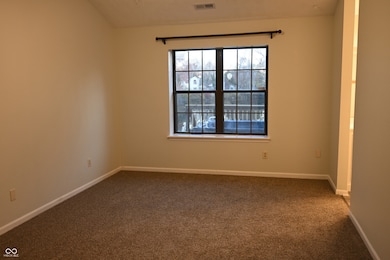6705 Dunsany Ct Indianapolis, IN 46254
Eagle Creek NeighborhoodEstimated payment $1,842/month
Highlights
- Popular Property
- Docks
- Home fronts a pond
- Water Views
- Water Access
- Above Ground Spa
About This Home
Tucked away at 6705 Dunsany CT, INDIANAPOLIS, IN, in a particularly charming corner of the USA, awaits a single-family residence in a condition so attractive, it practically winks at you as you drive by. This isn't just a house; it's an invitation to a life that's just a little bit more delightful. Picture this: you, lounging in your living room, the star of your own personal HGTV show, with a vaulted ceiling soaring above you. The fireplace crackles merrily, casting a warm glow as you regale your friends with tales of your daring dock adventures. It is a sanctuary where cozy nights and captivating conversations intertwine. Let's talk about the bathroom, shall we? No more elbowing for sink space! A double vanity awaits, promising mornings of harmonious routines. Imagine getting ready without the usual territorial disputes; it's the dawn of a new, more civilized era. The kitchen is a culinary canvas, ready for your masterpiece. Shaker cabinets stand at attention, eager to house your finest china and most adventurous ingredients. Whether you're a seasoned chef or a microwave maestro, this kitchen is ready to help make your dining dreams come true. This property boasts 3 bedrooms and 2 full bathrooms within 1522 square feet of living area. The lot stretches out over 8843 square feet, offering endless possibilities for outdoor escapades. The year it was built was 1986, and it features a single story. A porch, deck, and walk-in closet add to the appeal. This residence is not just a place to live, but a launchpad for a life brimming with simple pleasures and joyful moments. The Hot tub is included, however it needs service. Note bedroom sizes. Very spacious and comfortable home. Move in Ready. Appliances are a dream Come see it soon, it is quick sale.
Home Details
Home Type
- Single Family
Est. Annual Taxes
- $5,262
Year Built
- Built in 1986 | Remodeled
Lot Details
- 8,843 Sq Ft Lot
- Home fronts a pond
Parking
- 2 Car Attached Garage
Home Design
- Ranch Style House
- Slab Foundation
- Vinyl Construction Material
- Stone
Interior Spaces
- 1,522 Sq Ft Home
- Woodwork
- Vaulted Ceiling
- Fireplace Features Masonry
- Living Room with Fireplace
- Family or Dining Combination
- Water Views
- Attic Access Panel
Kitchen
- Updated Kitchen
- Electric Oven
- Microwave
- Dishwasher
- Disposal
Flooring
- Carpet
- Laminate
Bedrooms and Bathrooms
- 3 Bedrooms
- Walk-In Closet
- 2 Full Bathrooms
- Dual Vanity Sinks in Primary Bathroom
Laundry
- Dryer
- Washer
Home Security
- Smart Thermostat
- Fire and Smoke Detector
Outdoor Features
- Above Ground Spa
- Water Access
- Docks
Schools
- Pike High School
Utilities
- Central Air
- Heating Available
- ENERGY STAR Qualified Water Heater
Community Details
- No Home Owners Association
Listing and Financial Details
- Legal Lot and Block 78 / Highland Trail Sec 2
- Assessor Parcel Number 490514123006000600
Map
Home Values in the Area
Average Home Value in this Area
Tax History
| Year | Tax Paid | Tax Assessment Tax Assessment Total Assessment is a certain percentage of the fair market value that is determined by local assessors to be the total taxable value of land and additions on the property. | Land | Improvement |
|---|---|---|---|---|
| 2024 | $4,328 | $234,900 | $34,100 | $200,800 |
| 2023 | $4,328 | $210,600 | $34,100 | $176,500 |
| 2022 | $4,568 | $202,900 | $34,100 | $168,800 |
| 2021 | $3,891 | $188,800 | $32,900 | $155,900 |
| 2020 | $3,198 | $154,400 | $32,900 | $121,500 |
| 2019 | $2,988 | $144,100 | $32,900 | $111,200 |
| 2018 | $2,673 | $128,500 | $32,900 | $95,600 |
| 2017 | $2,518 | $121,300 | $32,900 | $88,400 |
| 2016 | $2,422 | $116,600 | $32,900 | $83,700 |
| 2014 | $1,844 | $92,200 | $16,000 | $76,200 |
| 2013 | $1,861 | $92,200 | $16,000 | $76,200 |
Property History
| Date | Event | Price | List to Sale | Price per Sq Ft |
|---|---|---|---|---|
| 12/05/2025 12/05/25 | For Sale | $267,500 | -- | $176 / Sq Ft |
Purchase History
| Date | Type | Sale Price | Title Company |
|---|---|---|---|
| Warranty Deed | -- | None Available |
Mortgage History
| Date | Status | Loan Amount | Loan Type |
|---|---|---|---|
| Closed | $20,500 | New Conventional |
Source: MIBOR Broker Listing Cooperative®
MLS Number: 22073467
APN: 49-05-14-123-006.000-600
- 4381 Dunsany Ct
- 4355 Dunsany Cir
- 6734 Dusk Ct
- 6629 Sundown Dr S
- 6711 Bridgefield Way
- 4464 Andscott Dr
- 4611 Owls Nest Place
- 6372 Commons Dr
- 4649 Owls Nest Place
- 4419 Braemar Dr
- 6525 Breezeway Ct
- 4925 Bridgefield Dr
- 4260 Village Parkway Cir E Unit 4
- 6319 Breezeway Ct
- 6747 Pembridge Way
- 4530 Village Ct Unit 5
- 4291 Village Parkway Cir W Unit 11
- 4351 Village Parkway Cir W
- 4291 Village Parkway Cir W Unit 8
- 7172 Eagle Cove Dr
- 6682 Dunsany Ct
- 6612 Eagle Pointe Dr N
- 6363 Commons Dr
- 4607 Owls Nest Place
- 6430 Maidstone Rd
- 4824 Ossington Ct
- 6748 Redan Dr
- 6625 Kinnerton Dr
- 6616 Kinnerton Dr
- 7007 Deer Path Dr
- 3833 Wind Drift Dr
- 7419 Cherryhill Dr
- 7569 Cherryhill Dr
- 5483 Holly Springs Dr W
- 3543 Idlewood Terrace
- 6710 Hollow Run Place
- 5816 W 38th St
- 7311 Back Bay Ct
- 3640 Beluga Ln
- 5923 Prairie Creek Dr
