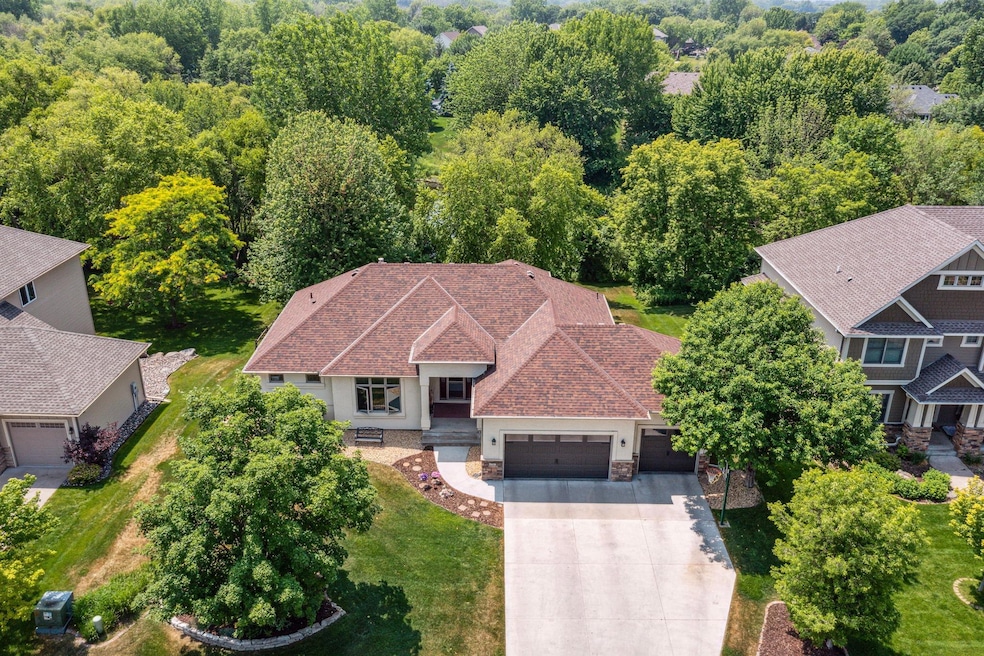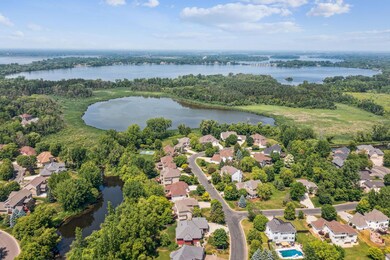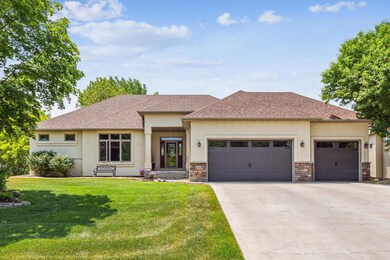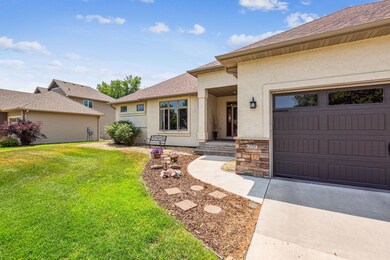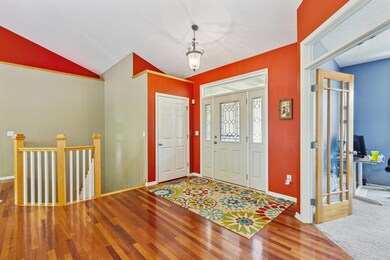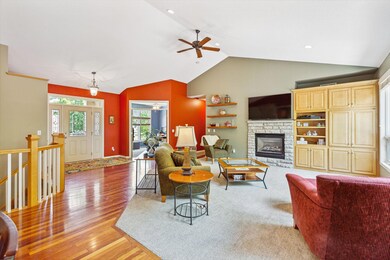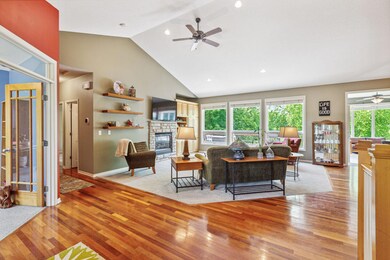
Estimated Value: $569,458 - $601,000
Highlights
- Home fronts a pond
- Home Office
- Porch
- Centerville Elementary School Rated A-
- The kitchen features windows
- 3 Car Attached Garage
About This Home
As of September 2023This elegant rambler in upscale Pheasant Hills is a must see! The open concept design is perfect for entertaining. Vaulted ceilings and floor to ceiling windows in the living room give a panoramic view of the private backyard. Enjoy a book in the 4-season room, or a cold drink on the deck. Many have enjoyed skating and hockey on the pond. Gourmet kitchen has new appliances, new countertops and backsplash and the center island has contrasting granite. The spacious primary bedroom has an ensuite with a functional California walk-in closet. Second Bdrm on main floor being used as office. The LL has a large family room, ample storage, and a walk-out to the patio and hot tub. Other features include a security system and newer mechanicals. Enjoy biking or hiking with easy access to the many paved trails in the huge County Park. Hit the snowmobile trails right out of your finished garage. All this in high demand Centennial Schools!
Home Details
Home Type
- Single Family
Est. Annual Taxes
- $6,443
Year Built
- Built in 2000
Lot Details
- 0.38 Acre Lot
- Lot Dimensions are 92x177
- Home fronts a pond
- Property has an invisible fence for dogs
HOA Fees
- $20 Monthly HOA Fees
Parking
- 3 Car Attached Garage
- Insulated Garage
- Garage Door Opener
Interior Spaces
- 1-Story Property
- Stone Fireplace
- Family Room
- Living Room with Fireplace
- Home Office
Kitchen
- Range
- Microwave
- Dishwasher
- Disposal
- The kitchen features windows
Bedrooms and Bathrooms
- 3 Bedrooms
Laundry
- Dryer
- Washer
Finished Basement
- Walk-Out Basement
- Basement Fills Entire Space Under The House
- Sump Pump
- Drain
- Basement Window Egress
Utilities
- Forced Air Heating and Cooling System
- 200+ Amp Service
- Water Filtration System
- Cable TV Available
Additional Features
- Air Exchanger
- Porch
Community Details
- Association fees include professional mgmt
- Compass Management Association, Phone Number (612) 888-4710
- Pheasant Hills Preserve Subdivision
Listing and Financial Details
- Assessor Parcel Number 273122120017
Ownership History
Purchase Details
Home Financials for this Owner
Home Financials are based on the most recent Mortgage that was taken out on this home.Purchase Details
Home Financials for this Owner
Home Financials are based on the most recent Mortgage that was taken out on this home.Purchase Details
Purchase Details
Similar Homes in Hugo, MN
Home Values in the Area
Average Home Value in this Area
Purchase History
| Date | Buyer | Sale Price | Title Company |
|---|---|---|---|
| Johnson Christopher | $539,000 | -- | |
| Allen Jereme M | $449,900 | Titlesmart Inc | |
| Rusco Brent C | $392,600 | -- | |
| Bacchus Homes Inc | $86,000 | -- | |
| S & M International Llc | $60,000 | -- |
Mortgage History
| Date | Status | Borrower | Loan Amount |
|---|---|---|---|
| Open | Johnson Christopher | $505,658 | |
| Previous Owner | Allen Jereme M | $140,500 | |
| Previous Owner | Stimmler Steven G | $255,000 | |
| Previous Owner | Allen Jereme M | $359,920 | |
| Previous Owner | Rusco Brent C | $222,000 | |
| Previous Owner | Rusco Brent C | $240,000 |
Property History
| Date | Event | Price | Change | Sq Ft Price |
|---|---|---|---|---|
| 09/29/2023 09/29/23 | Sold | $539,000 | -0.2% | $166 / Sq Ft |
| 09/12/2023 09/12/23 | Pending | -- | -- | -- |
| 08/24/2023 08/24/23 | Price Changed | $539,900 | -3.6% | $166 / Sq Ft |
| 08/08/2023 08/08/23 | Price Changed | $559,900 | 0.0% | $172 / Sq Ft |
| 08/08/2023 08/08/23 | For Sale | $559,900 | +3.9% | $172 / Sq Ft |
| 08/03/2023 08/03/23 | Off Market | $539,000 | -- | -- |
| 06/22/2023 06/22/23 | For Sale | $579,900 | -- | $178 / Sq Ft |
Tax History Compared to Growth
Tax History
| Year | Tax Paid | Tax Assessment Tax Assessment Total Assessment is a certain percentage of the fair market value that is determined by local assessors to be the total taxable value of land and additions on the property. | Land | Improvement |
|---|---|---|---|---|
| 2025 | $6,628 | $559,600 | $144,000 | $415,600 |
| 2024 | $6,628 | $544,100 | $137,000 | $407,100 |
| 2023 | $6,443 | $599,000 | $140,600 | $458,400 |
| 2022 | $6,244 | $568,500 | $126,700 | $441,800 |
| 2021 | $6,293 | $482,900 | $97,200 | $385,700 |
| 2020 | $6,309 | $473,300 | $108,000 | $365,300 |
| 2019 | $6,278 | $456,200 | $103,900 | $352,300 |
| 2018 | $5,652 | $428,700 | $0 | $0 |
| 2017 | $5,440 | $420,200 | $0 | $0 |
| 2016 | $5,668 | $386,700 | $0 | $0 |
| 2015 | $5,539 | $386,700 | $113,400 | $273,300 |
| 2014 | -- | $354,500 | $110,800 | $243,700 |
Agents Affiliated with this Home
-
Ron Mikolai

Seller's Agent in 2023
Ron Mikolai
Keller Williams Premier Realty
(651) 335-9351
19 in this area
60 Total Sales
-
Sarah Marrinan

Buyer's Agent in 2023
Sarah Marrinan
Engel & Völkers Minneapolis
(651) 964-0289
11 in this area
123 Total Sales
Map
Source: NorthstarMLS
MLS Number: 6368296
APN: 27-31-22-12-0017
- 1469 Sherman Lake Rd
- 1579 Merganser Ct
- 1765 Partridge Place
- 1528 Holly Dr E
- 1034 Birch St
- 6626 Red Birch Ct
- 1822 Dupre Rd
- 6617 Red Birch Ct
- 6609 Red Birch Ct
- 972 Birch St
- 952 Birch St
- 1115 S Trappers Crossing
- 7062 Eagle Trail
- 6478 Fox Rd
- 7239 Main St
- 928 Pheasant Run S
- 1971 Red Oak Ln
- 7017 Brian Dr
- 6664 Heritage Ave
- 6660 Heritage Ave
- 6707 Teal Ct
- 6713 Teal Ct
- 6701 Teal Ct
- 1431 Sherman Lake Rd
- 6712 Teal Ct
- 6719 Teal Ct
- 6706 Teal Ct
- 6724 Teal Ct
- 1423 Sherman Lake Rd
- 1428 Sherman Lake Rd
- 6725 Teal Ct
- 1435 Sherman Lake Rd
- 6728 Teal Ct
- 1434 Sherman Lake Rd
- 1415 Sherman Lake Rd
- 1393 Hunters Ridge
- 1399 Hunters Ridge
- 1421 Pondview Cir
- 6731 Teal Ct
- 1387 Hunters Ridge
