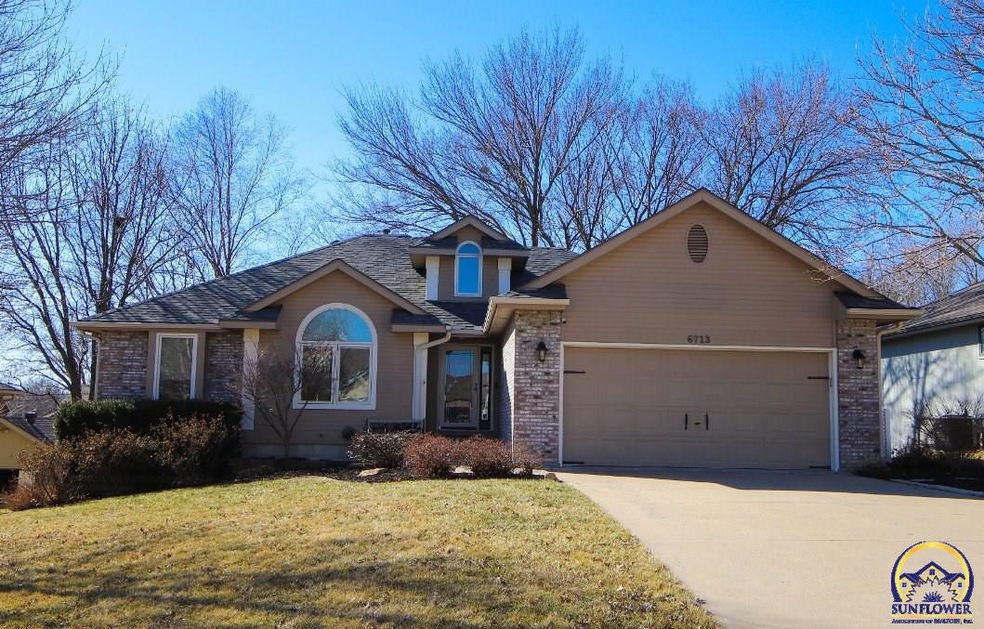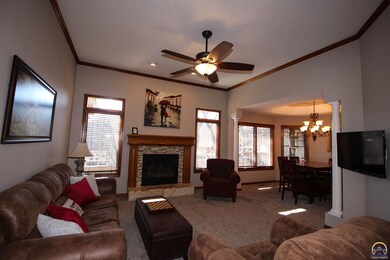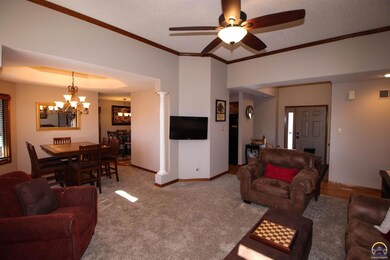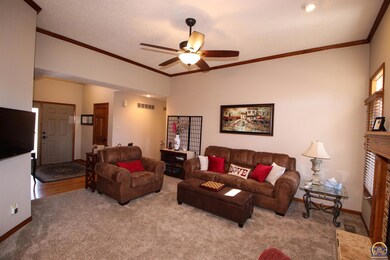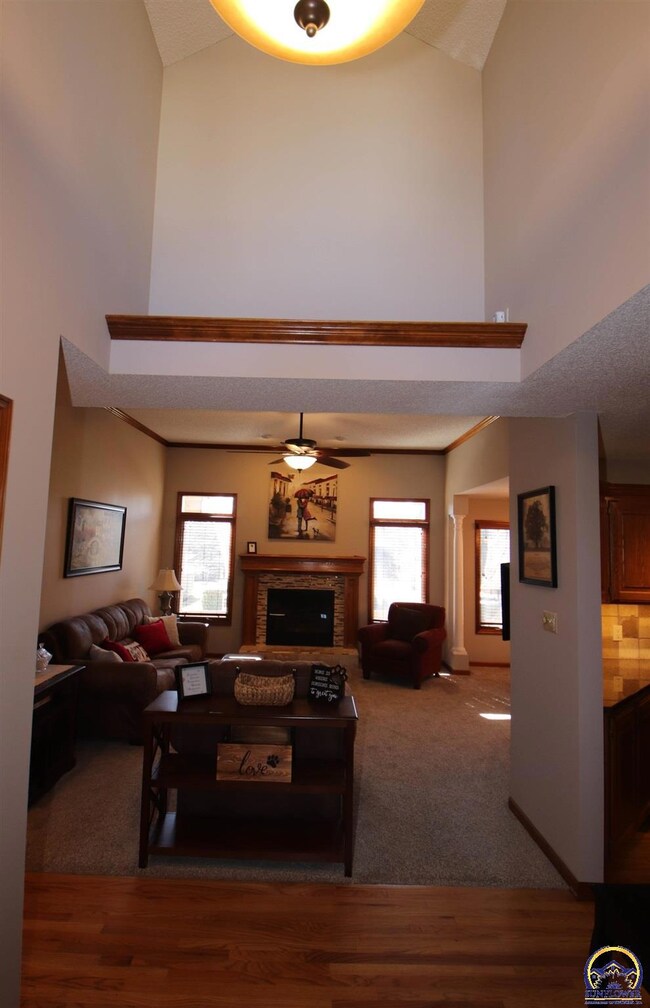
Last list price
6713 SW Scathelock Rd Topeka, KS 66614
4
Beds
3
Baths
1,603
Sq Ft
0.27
Acres
Highlights
- Deck
- Vaulted Ceiling
- Wood Flooring
- Farley Elementary School Rated A-
- Ranch Style House
- Great Room with Fireplace
About This Home
As of March 2021Walkout Ranch in Washburn Rural with vaulted Great room, Fireplace, Formal Dining room, Beautiful Kitchen with Granite Countertops, tile backsplash. Main Floor Laundry, Sunroom, HVAC 3 years old. New carpet in Upstairs Bedrooms. Spacious master. Updated interior paint. New Bedroom and Bath in basement. New roof in 2020. Workshop for those crafters. Privacy fenced. Home is bigger than it appears. Call to see today.
Home Details
Home Type
- Single Family
Est. Annual Taxes
- $3,709
Year Built
- Built in 1992
Lot Details
- Lot Dimensions are 74x150
- Privacy Fence
- Wood Fence
- Paved or Partially Paved Lot
Home Design
- Ranch Style House
- Brick or Stone Mason
- Poured Concrete
- Architectural Shingle Roof
- Stick Built Home
Interior Spaces
- Sheet Rock Walls or Ceilings
- Vaulted Ceiling
- Gas Fireplace
- Thermal Pane Windows
- Great Room with Fireplace
- Family Room Downstairs
- Formal Dining Room
- Workshop
- Screened Porch
- Storm Doors
Kitchen
- Breakfast Bar
- Electric Range
- Microwave
- Dishwasher
- Disposal
Flooring
- Wood
- Carpet
Bedrooms and Bathrooms
- 4 Bedrooms
- Bathroom on Main Level
- 3 Bathrooms
Laundry
- Laundry Room
- Laundry on main level
Partially Finished Basement
- Walk-Out Basement
- Basement Fills Entire Space Under The House
- Bedroom in Basement
- Natural lighting in basement
Parking
- 2 Car Attached Garage
- Automatic Garage Door Opener
- Garage Door Opener
Outdoor Features
- Deck
- Patio
Schools
- Farley Elementary School
- Washburn Rural Middle School
- Washburn Rural High School
Utilities
- Forced Air Heating and Cooling System
- Humidifier
- Gas Water Heater
Ownership History
Date
Name
Owned For
Owner Type
Purchase Details
Listed on
Mar 3, 2021
Closed on
Mar 12, 2021
Sold by
Jennings Samantha M and Childers Steven H
Bought by
Gao Hong
Seller's Agent
Annette Harper
Coldwell Banker American Home
Buyer's Agent
Chen Liang
KW One Legacy Partners, LLC
List Price
$289,900
Sold Price
$300,000
Premium/Discount to List
$10,100
3.48%
Total Days on Market
1
Current Estimated Value
Home Financials for this Owner
Home Financials are based on the most recent Mortgage that was taken out on this home.
Estimated Appreciation
$53,593
Avg. Annual Appreciation
4.03%
Purchase Details
Listed on
Apr 21, 2018
Closed on
May 8, 2018
Sold by
Mitchell Shawn P and Mitchell Tamara L
Bought by
Jennings Samantha M and Childers Steven H
Seller's Agent
Mary Froese
NextHome Professionals
Buyer's Agent
Greg Pert
TopCity Realty, LLC
List Price
$234,900
Sold Price
$240,000
Premium/Discount to List
$5,100
2.17%
Home Financials for this Owner
Home Financials are based on the most recent Mortgage that was taken out on this home.
Avg. Annual Appreciation
8.36%
Original Mortgage
$235,653
Interest Rate
4.5%
Mortgage Type
FHA
Purchase Details
Listed on
Aug 8, 2012
Closed on
Nov 14, 2012
Sold by
Pease Larry L and Pease Linda K
Bought by
Mitchell Shawn P and Mitchell Tamra L
Seller's Agent
Suzy Smith
RE/MAX Destiny Real Estate
Buyer's Agent
Mary Froese
NextHome Professionals
List Price
$208,900
Sold Price
$198,000
Premium/Discount to List
-$10,900
-5.22%
Home Financials for this Owner
Home Financials are based on the most recent Mortgage that was taken out on this home.
Avg. Annual Appreciation
3.56%
Original Mortgage
$194,413
Interest Rate
3.25%
Mortgage Type
FHA
Map
Create a Home Valuation Report for This Property
The Home Valuation Report is an in-depth analysis detailing your home's value as well as a comparison with similar homes in the area
Similar Homes in Topeka, KS
Home Values in the Area
Average Home Value in this Area
Purchase History
| Date | Type | Sale Price | Title Company |
|---|---|---|---|
| Warranty Deed | -- | Kansas Secured Ttl Inc Topek | |
| Warranty Deed | -- | Lawyers Title Of Topeka Inc | |
| Warranty Deed | -- | Kansas Secured Title |
Source: Public Records
Mortgage History
| Date | Status | Loan Amount | Loan Type |
|---|---|---|---|
| Open | $150,000 | New Conventional | |
| Closed | $135,160 | New Conventional | |
| Previous Owner | $237,600 | New Conventional | |
| Previous Owner | $233,994 | FHA | |
| Previous Owner | $235,653 | FHA | |
| Previous Owner | $194,413 | FHA |
Source: Public Records
Property History
| Date | Event | Price | Change | Sq Ft Price |
|---|---|---|---|---|
| 03/25/2021 03/25/21 | Sold | -- | -- | -- |
| 03/04/2021 03/04/21 | Pending | -- | -- | -- |
| 03/03/2021 03/03/21 | For Sale | $289,900 | +23.4% | $181 / Sq Ft |
| 06/15/2018 06/15/18 | Sold | -- | -- | -- |
| 04/22/2018 04/22/18 | Pending | -- | -- | -- |
| 04/21/2018 04/21/18 | For Sale | $234,900 | +12.4% | $110 / Sq Ft |
| 12/14/2012 12/14/12 | Sold | -- | -- | -- |
| 11/10/2012 11/10/12 | Pending | -- | -- | -- |
| 08/09/2012 08/09/12 | For Sale | $208,900 | -- | $100 / Sq Ft |
Source: Sunflower Association of REALTORS®
Tax History
| Year | Tax Paid | Tax Assessment Tax Assessment Total Assessment is a certain percentage of the fair market value that is determined by local assessors to be the total taxable value of land and additions on the property. | Land | Improvement |
|---|---|---|---|---|
| 2023 | $5,603 | $38,156 | $0 | $0 |
| 2022 | $4,770 | $34,068 | $0 | $0 |
| 2021 | $4,062 | $29,624 | $0 | $0 |
| 2020 | $3,709 | $27,542 | $0 | $0 |
| 2019 | $3,627 | $26,611 | $0 | $0 |
| 2018 | $3,225 | $25,265 | $0 | $0 |
| 2017 | $3,075 | $22,640 | $0 | $0 |
| 2014 | $3,041 | $22,088 | $0 | $0 |
Source: Public Records
Source: Sunflower Association of REALTORS®
MLS Number: 217226
APN: 144-17-0-20-09-009-000
Nearby Homes
- 6610 SW Scathelock Rd
- 2831 SW Arvonia Place
- 3319 SW Dukeries Rd
- 6325 SW 27th St
- 7224 SW 33rd St
- 2849 SW Ancaster Rd
- 7225 SW 33rd St
- 6341 SW 25th St
- 000 SW Armstrong Ave
- 7221 SW Wattling Ct
- 2424 SW Golf View Dr
- 2424 SW Camelot Place
- 2422 SW Brookhaven Ln
- 6443 SW Castle Ln
- 7405 SW 27th St
- 3461 SW Brandywine Ct
- 5970 SW 30th Terrace
- 7408 SW 27th St
- 3330 SW Wanamaker Rd
- 7442 SW Cannock Chase Rd
