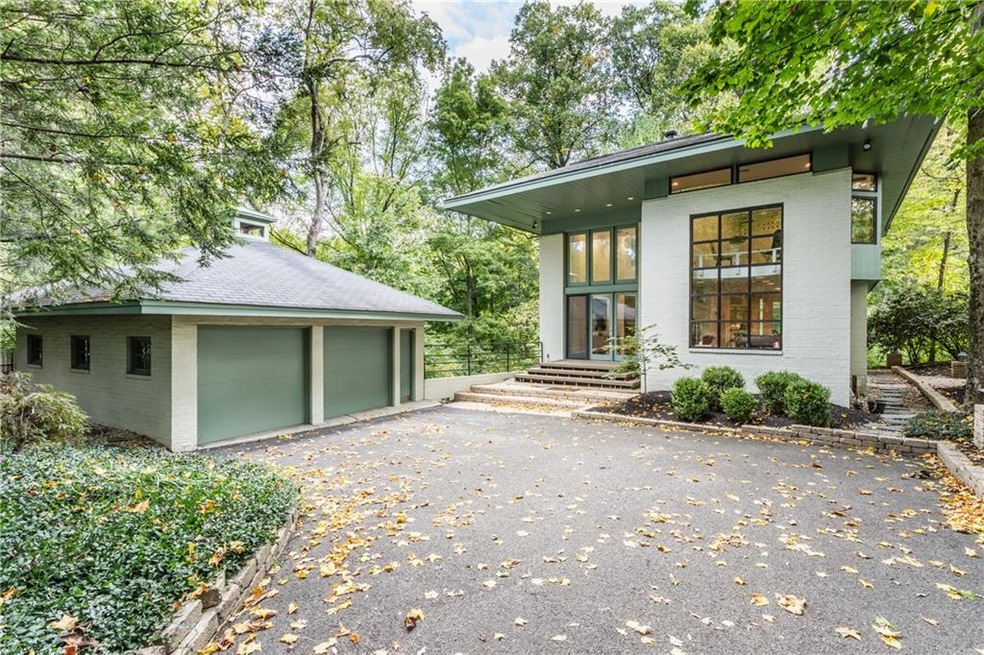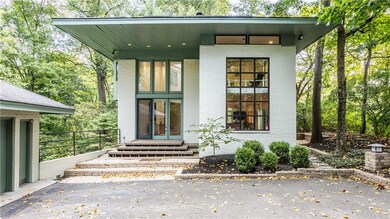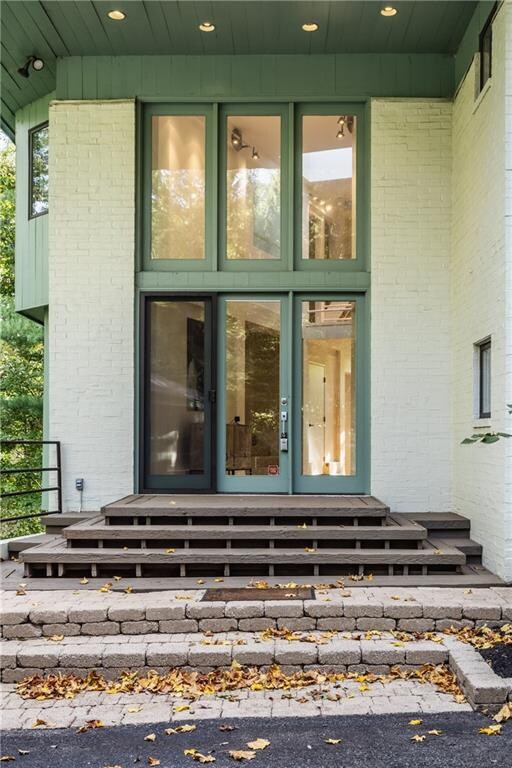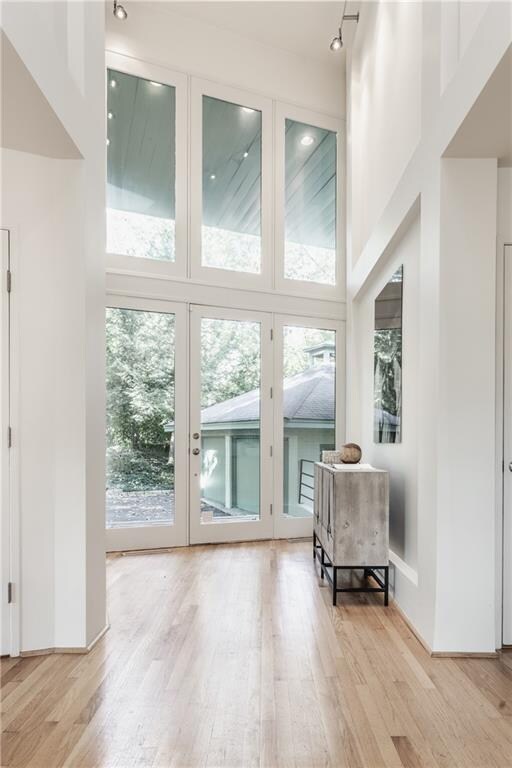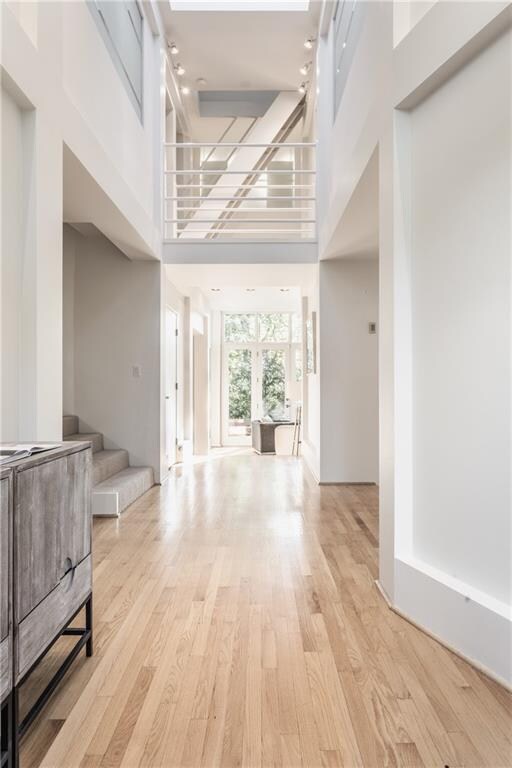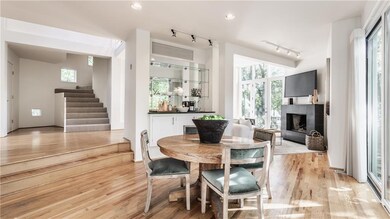
6715 N Meridian St Indianapolis, IN 46260
Arden NeighborhoodEstimated Value: $807,857 - $863,000
Highlights
- Detached Garage
- North Central High School Rated A-
- Combination Kitchen and Dining Room
About This Home
As of January 2022An amazing contemporary oasis…inspired by well known artist, designed by talented architect, located in an awesome wooded/Brown County type setting…and, just minutes from the best shopping/restaurants/entertainment. Windows and rooms designed to bring light and surrounding nature in to living spaces on four levels and add to the very comfortable and casually elegant feel of this home. Multiple outdoor entertainment venues on varying terrain with mature trees and native Indiana plants/professional landscaping. Newer furnace/AC/water heater, whole house generator for safety and confidence whether home or away, pre-inspected/repairs made for your confidence…ready for the buyer that will appreciate this unique and special property.
Last Agent to Sell the Property
Compass Indiana, LLC License #RB14051374 Listed on: 10/22/2021

Last Buyer's Agent
Stevee Clifton
Compass Indiana, LLC

Home Details
Home Type
- Single Family
Est. Annual Taxes
- $9,214
Year Built
- 1985
Lot Details
- 0.62
Parking
- Detached Garage
Interior Spaces
- Combination Kitchen and Dining Room
Utilities
- Heating System Uses Gas
- Gas Water Heater
Ownership History
Purchase Details
Home Financials for this Owner
Home Financials are based on the most recent Mortgage that was taken out on this home.Purchase Details
Home Financials for this Owner
Home Financials are based on the most recent Mortgage that was taken out on this home.Purchase Details
Home Financials for this Owner
Home Financials are based on the most recent Mortgage that was taken out on this home.Similar Homes in Indianapolis, IN
Home Values in the Area
Average Home Value in this Area
Purchase History
| Date | Buyer | Sale Price | Title Company |
|---|---|---|---|
| Richard S Marshall Revocable Trust | -- | Cohen Garelick & Glazier Profe | |
| Marshall Richard | -- | Enterprise Title | |
| Marshall Richard | $685,000 | Enterprise Title |
Mortgage History
| Date | Status | Borrower | Loan Amount |
|---|---|---|---|
| Closed | Marshall Richard | $460,000 | |
| Closed | Marshall Richard | $460,000 | |
| Previous Owner | Shook James C | $1,200,000 | |
| Previous Owner | Shook James C | $424,000 | |
| Previous Owner | Shook James C | $375,000 | |
| Previous Owner | Shook James C | $325,000 | |
| Previous Owner | Shook James C | $1,300,000 | |
| Previous Owner | Shook James C | $550,000 |
Property History
| Date | Event | Price | Change | Sq Ft Price |
|---|---|---|---|---|
| 01/07/2022 01/07/22 | Sold | $685,000 | -7.3% | $194 / Sq Ft |
| 12/09/2021 12/09/21 | Pending | -- | -- | -- |
| 10/22/2021 10/22/21 | For Sale | $739,000 | -- | $209 / Sq Ft |
Tax History Compared to Growth
Tax History
| Year | Tax Paid | Tax Assessment Tax Assessment Total Assessment is a certain percentage of the fair market value that is determined by local assessors to be the total taxable value of land and additions on the property. | Land | Improvement |
|---|---|---|---|---|
| 2024 | $18,114 | $730,600 | $119,800 | $610,800 |
| 2023 | $18,114 | $686,500 | $119,800 | $566,700 |
| 2022 | $10,237 | $768,300 | $119,800 | $648,500 |
| 2021 | $8,941 | $639,600 | $69,500 | $570,100 |
| 2020 | $9,348 | $709,400 | $69,500 | $639,900 |
| 2019 | $7,529 | $615,400 | $69,500 | $545,900 |
| 2018 | $7,536 | $632,700 | $69,500 | $563,200 |
| 2017 | $6,137 | $521,800 | $69,500 | $452,300 |
| 2016 | $5,454 | $501,000 | $69,500 | $431,500 |
| 2014 | $11,317 | $544,200 | $69,500 | $474,700 |
| 2013 | $9,123 | $438,700 | $69,500 | $369,200 |
Agents Affiliated with this Home
-
Robert Baxter
R
Seller's Agent in 2022
Robert Baxter
Compass Indiana, LLC
(317) 258-4233
4 in this area
67 Total Sales
-
Stevee Clifton

Seller Co-Listing Agent in 2022
Stevee Clifton
Compass Indiana, LLC
(317) 871-1185
8 in this area
242 Total Sales
Map
Source: MIBOR Broker Listing Cooperative®
MLS Number: 21820891
APN: 49-03-35-106-003.000-820
- 6463 N Illinois St
- 6470 Meridian Pkwy Unit D
- 6430 Meridian Pkwy Unit A
- 100 Wellington Rd
- 6450 Holliday Dr E
- 110 Bow Ln
- 6996 N Washington Blvd
- 6477 N Park Ave
- 6302 Washington Blvd
- 6280 Washington Blvd
- 6550 Sunset Ln
- 35 W 72nd St
- 6264 Central Ave
- 6639 N College Ave
- 7060 N Park Ave
- 475 Golf Ln
- 6225 N Washington Blvd
- 140 Meridian Hills Blvd
- 6307 Broadway St
- 138 Fairway Dr
- 6715 N Meridian St
- 6725 N Meridian St
- 6735 N Meridian St
- 6834 N Pennsylvania St
- 6848 N Pennsylvania St
- 10 W 65th St
- 6747 N Meridian St
- 6868 N Pennsylvania St
- 6815 N Pennsylvania St
- 6902 N Pennsylvania St
- 48 W 65th St
- 11 W 65th St
- 6474 N Meridian St
- 6877 N Pennsylvania St
- 6755 N Meridian St
- 6901 N Pennsylvania St
- 6755 Washington Blvd W
- 6910 N Pennsylvania St
- 6777 Washington Blvd W
- 25 W 65th St
