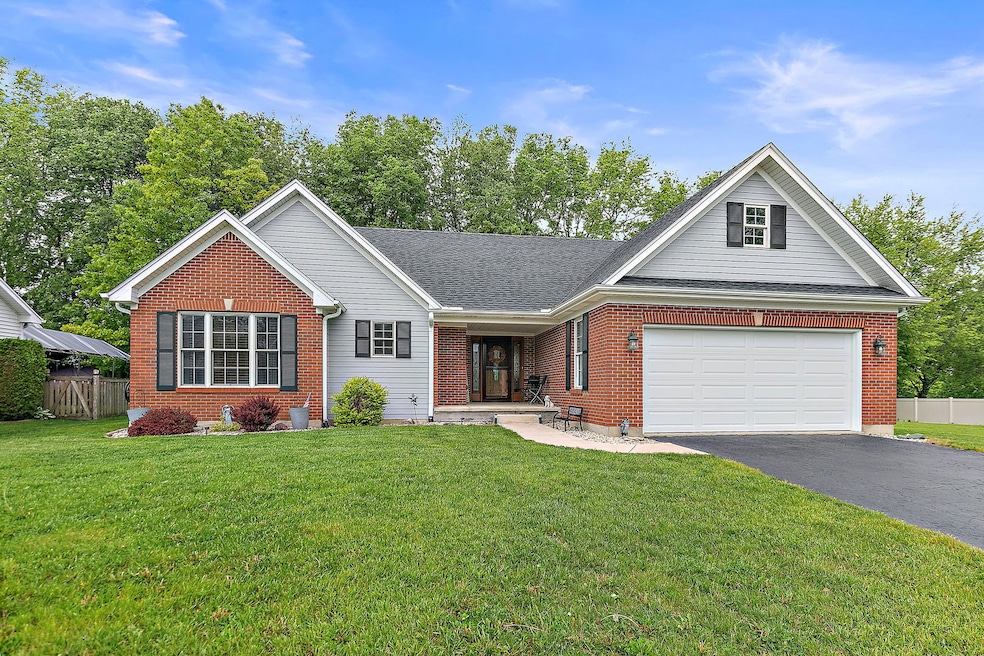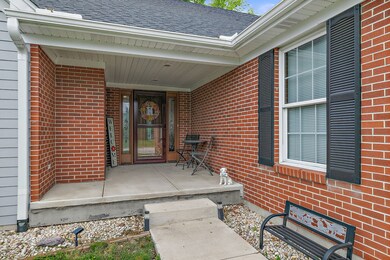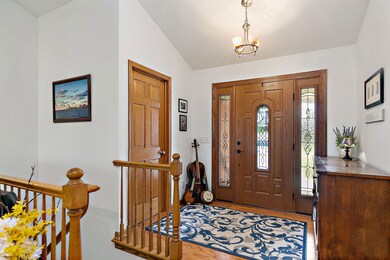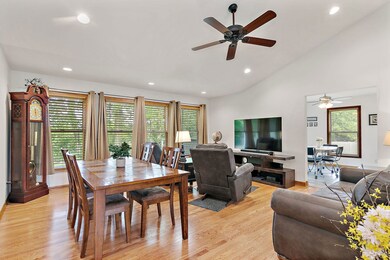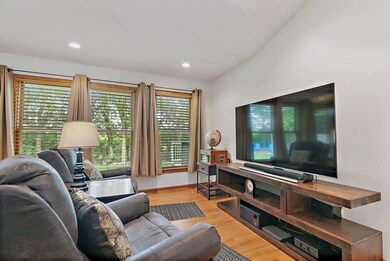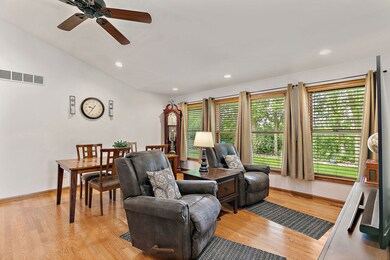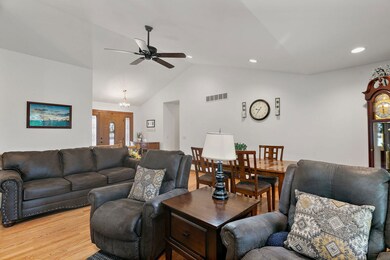
672 Bush St Dekalb, IL 60115
Estimated payment $2,409/month
Highlights
- Deck
- Wooded Lot
- Wood Flooring
- Property is near a park
- Ranch Style House
- Stainless Steel Appliances
About This Home
Welcome to this beautifully updated and meticulously maintained ranch home in the Kensington Pointe Subdivision! This spacious 3-bedroom, 2-bath gem offers comfortable one-level living with numerous upgrades that make it move-in ready. Step inside from the newly poured concrete walkway, front stoop, and inviting front porch (2019) through a modern entry door and into the expansive family room, featuring refinished hardwood floors and abundant natural light. Currently used as a combined family and dining area, this space is perfect for both entertaining and relaxing. A wall of windows along the back frames serene views of the lush backyard. The updated eat-in kitchen is a chef's dream, boasting wooden cabinetry, quartz countertops, stylish backsplash, luxury vinyl plank flooring, and stainless steel appliances - updated within the last four years. The large walk-in pantry/mudroom provides ample storage and even offers potential to be converted into a convenient first-floor laundry room. The eating area has access to the back deck - great when hosting get-togethers. All three bedrooms are generously sized with peaceful views of the front or backyards. The primary suite is a true retreat, complete with a walk-in closet and a spacious ensuite bath featuring a soaking tub and separate walk-in shower. Step outside onto the lovely deck and enjoy tranquil western views - ideal for relaxing or entertaining. Mature trees provide privacy, while the premium lot backs up to prairie and parkland, with neighboring greenspace owned by the park district enhancing the natural setting. The unfinished basement has been painted and has built-in shelving for storage. It also has rough-in plumbing for a future bathroom and an egress window - many possibilities exist for extra living space. Major updates include: HVAC, refinished hardwood floors, carpeting, blinds, and window treatments (2019); kitchen renovation, tub refinishing, new washer/dryer, and basement paint (2020); and roof, gutter guards, and exterior siding painted (2024). Ideally located near bike paths, parks, playgrounds, schools, shopping, NIU, and I-88 access, this home offers the best of convenience and comfort. If you're looking for quality one-story living with nothing left to do, this beauty is the one!
Last Listed By
Coldwell Banker Real Estate Group License #475128048 Listed on: 05/23/2025

Home Details
Home Type
- Single Family
Est. Annual Taxes
- $5,326
Year Built
- Built in 2003
Lot Details
- 8,712 Sq Ft Lot
- Lot Dimensions are 75x115.76
- Paved or Partially Paved Lot
- Wooded Lot
Parking
- 2 Car Garage
- Driveway
- Parking Included in Price
Home Design
- Ranch Style House
- Brick Exterior Construction
- Asphalt Roof
- Concrete Perimeter Foundation
Interior Spaces
- 1,587 Sq Ft Home
- Ceiling Fan
- Entrance Foyer
- Living Room
- Family or Dining Combination
- Unfinished Attic
Kitchen
- Breakfast Bar
- Range
- Microwave
- Dishwasher
- Stainless Steel Appliances
- Disposal
Flooring
- Wood
- Carpet
- Vinyl
Bedrooms and Bathrooms
- 3 Bedrooms
- 3 Potential Bedrooms
- Walk-In Closet
- Bathroom on Main Level
- 2 Full Bathrooms
- Soaking Tub
- Separate Shower
Laundry
- Laundry Room
- Dryer
- Washer
Basement
- Basement Fills Entire Space Under The House
- Sump Pump
Utilities
- Forced Air Heating and Cooling System
- Heating System Uses Natural Gas
Additional Features
- Deck
- Property is near a park
Community Details
- Kensington Pointe Subdivision
Listing and Financial Details
- Senior Tax Exemptions
- Homeowner Tax Exemptions
- Senior Freeze Tax Exemptions
Map
Home Values in the Area
Average Home Value in this Area
Tax History
| Year | Tax Paid | Tax Assessment Tax Assessment Total Assessment is a certain percentage of the fair market value that is determined by local assessors to be the total taxable value of land and additions on the property. | Land | Improvement |
|---|---|---|---|---|
| 2024 | $6,293 | $89,293 | $11,591 | $77,702 |
| 2023 | $6,293 | $77,856 | $10,106 | $67,750 |
| 2022 | $6,072 | $71,082 | $11,534 | $59,548 |
| 2021 | $6,160 | $66,669 | $10,818 | $55,851 |
| 2020 | $6,279 | $65,607 | $10,646 | $54,961 |
| 2019 | $6,109 | $63,029 | $10,228 | $52,801 |
| 2018 | $6,510 | $60,892 | $9,881 | $51,011 |
| 2017 | $6,543 | $58,533 | $9,498 | $49,035 |
| 2016 | $6,452 | $57,055 | $9,258 | $47,797 |
| 2015 | -- | $54,060 | $8,772 | $45,288 |
| 2014 | -- | $53,376 | $12,693 | $40,683 |
| 2013 | -- | $56,067 | $13,333 | $42,734 |
Property History
| Date | Event | Price | Change | Sq Ft Price |
|---|---|---|---|---|
| 05/27/2025 05/27/25 | Pending | -- | -- | -- |
| 05/23/2025 05/23/25 | For Sale | $350,000 | +75.1% | $221 / Sq Ft |
| 01/04/2019 01/04/19 | Sold | $199,900 | -2.4% | $126 / Sq Ft |
| 11/25/2018 11/25/18 | Pending | -- | -- | -- |
| 11/14/2018 11/14/18 | For Sale | $204,900 | -- | $129 / Sq Ft |
Purchase History
| Date | Type | Sale Price | Title Company |
|---|---|---|---|
| Interfamily Deed Transfer | -- | None Available | |
| Deed | $200,000 | Chicago Title | |
| Interfamily Deed Transfer | -- | None Available | |
| Quit Claim Deed | -- | -- |
Mortgage History
| Date | Status | Loan Amount | Loan Type |
|---|---|---|---|
| Open | $100,000 | New Conventional | |
| Closed | $70,000 | New Conventional | |
| Open | $159,920 | New Conventional | |
| Previous Owner | $142,400 | New Conventional | |
| Previous Owner | $144,800 | Stand Alone First | |
| Previous Owner | $171,063 | Stand Alone First | |
| Previous Owner | $184,000 | Stand Alone First | |
| Previous Owner | $184,000 | New Conventional | |
| Previous Owner | $20,000 | New Conventional |
Similar Homes in Dekalb, IL
Source: Midwest Real Estate Data (MRED)
MLS Number: 12373458
APN: 08-22-376-017
- 496 Kensington Ct
- 1017 Ashley Dr Unit 1017
- 1125 Mcconnell Ave
- 1181 Golf Ct
- 225 Salem Dr
- 735 S 3rd St
- 208 John St
- 1100 S 2nd St
- 141 Park Ave
- 501 College Ave
- 226 W Locust St
- 1126 Stafford St
- 208 W Locust St
- 336 College Ave
- 345 Augusta Ave
- 325 College Ave
- 317 Augusta Ave
- 305 College Ave
- 230 Augusta Ave
- 486 Devonaire Pkwy
