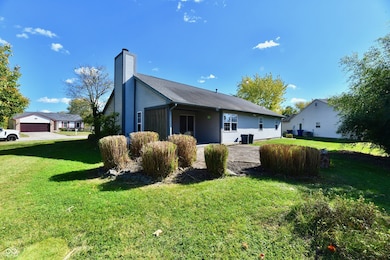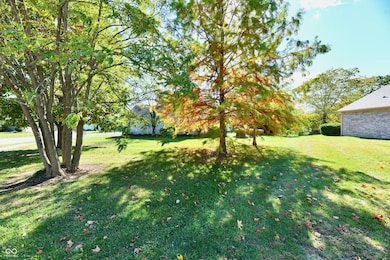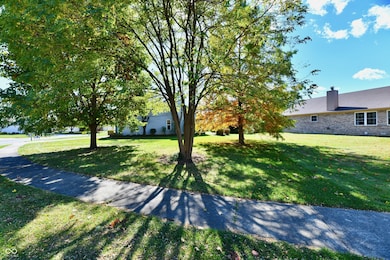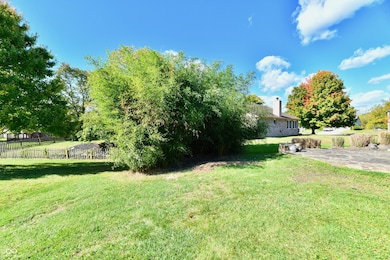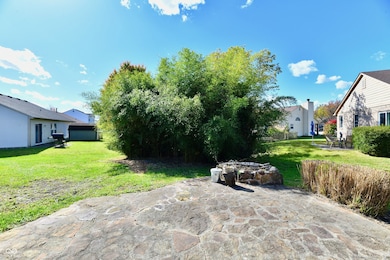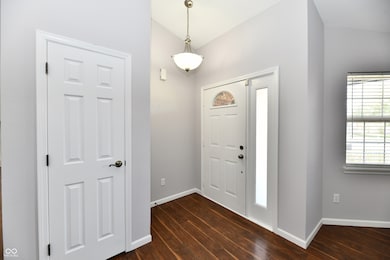6724 Sparrowood Blvd Indianapolis, IN 46236
Estimated payment $1,752/month
Highlights
- Updated Kitchen
- Cathedral Ceiling
- Engineered Wood Flooring
- Mature Trees
- Ranch Style House
- 2 Car Attached Garage
About This Home
Looking for a pretty, updated and move-in ready home in Lawrence? Welcome home to 6727 Sparrowood Boulevard nestled on a quiet street in Sparrowood---you will feel miles away from the city life tucked into this small neighborhood that has easy access to several nearby amenities! As you enter the front door you will immediately notice the cathedral/vaulted ceilings and open-concept feel! Large living room AND a large family room provide endless options for entertaining or offering extra flex/play space for a crowd. Open kitchen w/ new counters, sink and faucet. ALL appliances included--even the washer and dryer! Furnace is 2 years old, new garage door, all new interior doors, new ceiling fans and bathroom vent fans as well! Large primary suite w/ walk-in closet, vaulted ceiling--the primary bath features double vanity as well. Two sizable secondary bedrooms w/ sun-filled windows and a full bath round out this immaculate ranch home. Step out from the family room onto a covered back porch and your custom flagstone patio and fire pit--perfect for relaxing after a long day!
Home Details
Home Type
- Single Family
Est. Annual Taxes
- $2,648
Year Built
- Built in 1996 | Remodeled
Lot Details
- 0.28 Acre Lot
- Rural Setting
- Irregular Lot
- Mature Trees
HOA Fees
- $26 Monthly HOA Fees
Parking
- 2 Car Attached Garage
- Garage Door Opener
Home Design
- Ranch Style House
- Brick Exterior Construction
- Slab Foundation
- Wood Siding
Interior Spaces
- 1,544 Sq Ft Home
- Woodwork
- Cathedral Ceiling
- Paddle Fans
- Fireplace Features Masonry
- Entrance Foyer
- Family Room with Fireplace
- Family or Dining Combination
- Pull Down Stairs to Attic
- Carbon Monoxide Detectors
Kitchen
- Updated Kitchen
- Breakfast Bar
- Electric Oven
- Built-In Microwave
- Dishwasher
- Disposal
Flooring
- Engineered Wood
- Carpet
- Vinyl
Bedrooms and Bathrooms
- 3 Bedrooms
- Walk-In Closet
- 2 Full Bathrooms
Laundry
- Laundry Room
- Dryer
- Washer
Outdoor Features
- Fire Pit
Utilities
- Forced Air Heating and Cooling System
- Gas Water Heater
Community Details
- Association fees include home owners, insurance, maintenance
- Sparrowood Subdivision
Listing and Financial Details
- Legal Lot and Block 56 / 2
- Assessor Parcel Number 490134114030000407
Map
Home Values in the Area
Average Home Value in this Area
Tax History
| Year | Tax Paid | Tax Assessment Tax Assessment Total Assessment is a certain percentage of the fair market value that is determined by local assessors to be the total taxable value of land and additions on the property. | Land | Improvement |
|---|---|---|---|---|
| 2024 | $2,289 | $243,100 | $33,400 | $209,700 |
| 2023 | $2,289 | $205,000 | $33,400 | $171,600 |
| 2022 | $1,982 | $205,000 | $33,400 | $171,600 |
| 2021 | $1,074 | $144,900 | $33,400 | $111,500 |
| 2020 | $934 | $135,900 | $24,400 | $111,500 |
| 2019 | $844 | $135,900 | $24,400 | $111,500 |
| 2018 | $680 | $125,100 | $24,400 | $100,700 |
| 2017 | $654 | $123,100 | $24,400 | $98,700 |
| 2016 | $642 | $122,700 | $24,400 | $98,300 |
| 2014 | $1,173 | $118,500 | $24,400 | $94,100 |
| 2013 | $1,285 | $118,500 | $24,400 | $94,100 |
Property History
| Date | Event | Price | List to Sale | Price per Sq Ft | Prior Sale |
|---|---|---|---|---|---|
| 10/23/2025 10/23/25 | For Sale | $284,900 | +17.5% | $185 / Sq Ft | |
| 02/08/2022 02/08/22 | Sold | $242,500 | +5.4% | $157 / Sq Ft | View Prior Sale |
| 01/08/2022 01/08/22 | Pending | -- | -- | -- | |
| 01/05/2022 01/05/22 | For Sale | $230,000 | +74.9% | $149 / Sq Ft | |
| 08/28/2015 08/28/15 | Sold | $131,500 | -2.5% | $85 / Sq Ft | View Prior Sale |
| 07/15/2015 07/15/15 | Pending | -- | -- | -- | |
| 07/01/2015 07/01/15 | For Sale | $134,900 | -- | $87 / Sq Ft |
Purchase History
| Date | Type | Sale Price | Title Company |
|---|---|---|---|
| Warranty Deed | -- | None Listed On Document | |
| Warranty Deed | $242,500 | None Listed On Document | |
| Warranty Deed | -- | Chicago Title Company Llc | |
| Warranty Deed | -- | Chicago Title Insurance Co | |
| Interfamily Deed Transfer | -- | None Available |
Mortgage History
| Date | Status | Loan Amount | Loan Type |
|---|---|---|---|
| Open | $230,375 | New Conventional | |
| Closed | $230,375 | New Conventional | |
| Previous Owner | $131,500 | VA | |
| Previous Owner | $122,637 | FHA |
Source: MIBOR Broker Listing Cooperative®
MLS Number: 22069946
APN: 49-01-34-114-030.000-407
- 6707 Sparrowood Dr
- 12050 E 65th St
- 12026 Meadow Ln
- 6414 Meadowfield Dr
- 12003 Broadway St
- 6495 Titania Dr
- 12323 Old Orchard Dr
- 12226 Meadowfield Cir
- 6911 Bittersweet Ln
- 7118 White Oak Trail
- 12151 Bearsdale Dr
- 11925 Titania Cir
- 12355 Bearsdale Dr
- 12431 Teacup Way
- 12358 van Spronsen Way
- 6913 Nottingham Ln
- 6615 Aberdeen Dr
- 6375 Village Oak Ct
- 12429 Looking Glass Way
- 6918 Copper Mountain Ct
- 6435 Meadowfield Blvd
- 6495 Titania Dr
- 12440 Rose Haven Dr
- 7114 Elias Cir
- 12554 Bearsdale Dr
- 6368 Titania Dr
- 12218 van Spronsen Ct
- 6868 W Odessa Way
- 6810 Birmingham Ave
- 6276 Eastgate Ave
- 12725 Slippery Rock Rd
- 7403 Red Rock Rd
- 6763 Cardiff Dr
- 12403 E 75th St
- 6633 Willow Way
- 7062 English Oak Dr
- 6652 Clary Trace
- 6585 W Odessa Way
- 6999 N Abilene Way
- 5768 N Peppereel Way

