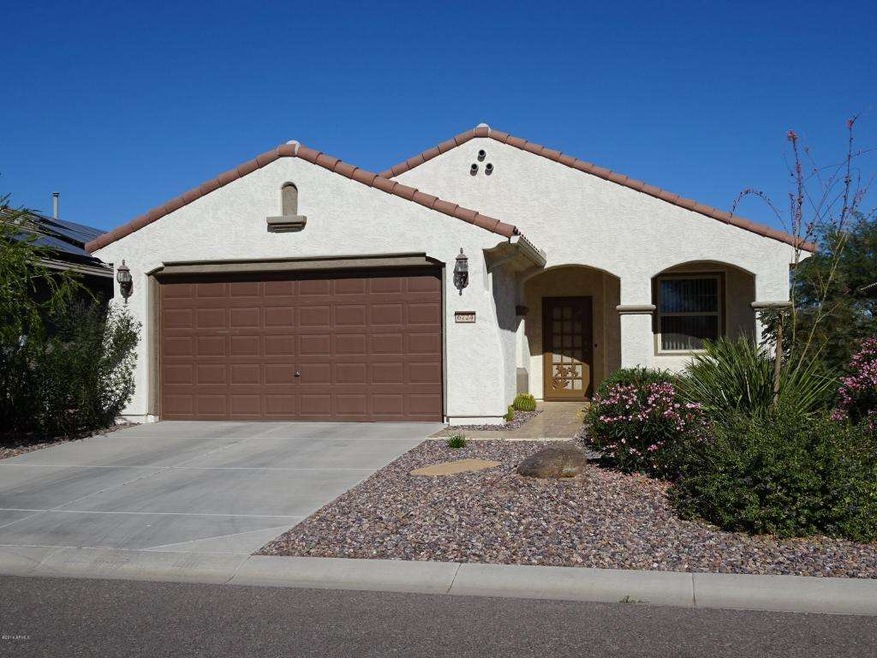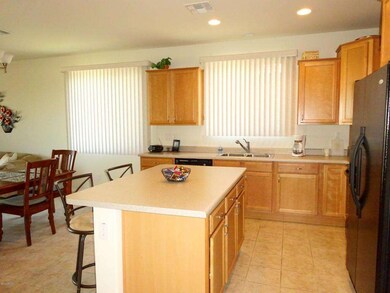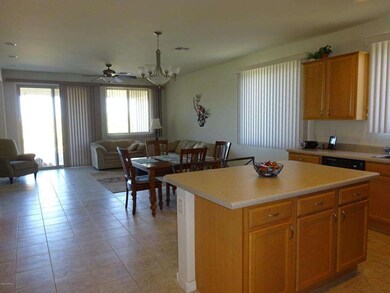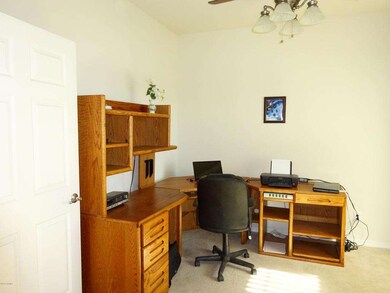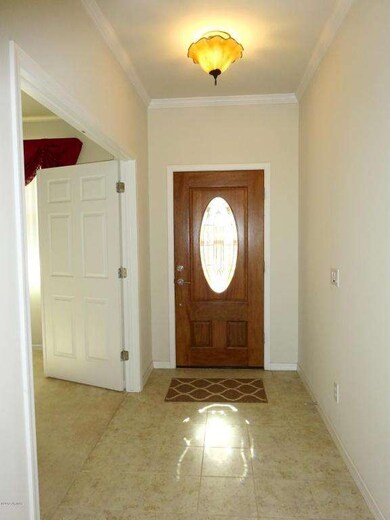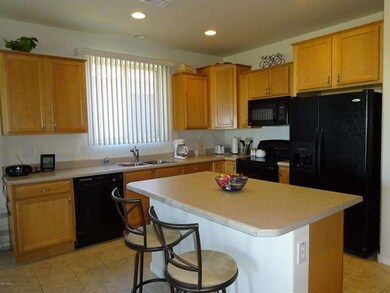
6724 W Mockingbird Way Unit 14 Florence, AZ 85132
Anthem at Merrill Ranch NeighborhoodHighlights
- Golf Course Community
- Heated Spa
- Clubhouse
- Fitness Center
- Mountain View
- Tennis Courts
About This Home
As of August 2019Enjoy fabulous views of Superstition Mountains. This Inspiration model is being sold turn-key minus a few personal items. Nothing to do but move in and relax. Many upgrades include tile in all the main areas, upgraded carpet in bedrooms and den, double doors on the den, custom built-in hutch, upgraded lighting and ceiling fans, soft water system, epoxy garage floor, prewire surround sound and more. Outside the travertine style walkway welcomes you to your new home. Beautiful security door and wood entry door. Completely fenced back yard with extended paver patio, covered patio and completely fenced yard. This open floor plan is great for entertaining with kitchen and eat-in area adjoining the great room. Master suite w/bay window, double sinks, walk-in shower and walk-in closet. Live in a resort in Sun City Anthem with golf, tennis, pickle ball, bocce ball, workout facility, resort pool, indoor pool, spa and much more! Live in a resort in Sun City active adult community at Anthem at Merrill Ranch.
Home Details
Home Type
- Single Family
Est. Annual Taxes
- $1,684
Year Built
- Built in 2008
Lot Details
- 5,663 Sq Ft Lot
- Desert faces the front and back of the property
- Wrought Iron Fence
- Block Wall Fence
- Front and Back Yard Sprinklers
- Sprinklers on Timer
Parking
- 2 Car Garage
- Garage Door Opener
Home Design
- Wood Frame Construction
- Tile Roof
- Stucco
Interior Spaces
- 1,494 Sq Ft Home
- 1-Story Property
- Ceiling Fan
- Double Pane Windows
- Low Emissivity Windows
- Mountain Views
Kitchen
- Breakfast Bar
- Built-In Microwave
- Dishwasher
- Kitchen Island
Flooring
- Carpet
- Tile
Bedrooms and Bathrooms
- 2 Bedrooms
- Walk-In Closet
- Primary Bathroom is a Full Bathroom
- 2 Bathrooms
Laundry
- Laundry in unit
- Washer
- 220 Volts In Laundry
Accessible Home Design
- Grab Bar In Bathroom
- Doors with lever handles
- No Interior Steps
Pool
- Heated Spa
- Heated Pool
Outdoor Features
- Covered patio or porch
Schools
- Adult Elementary And Middle School
- Adult High School
Utilities
- Refrigerated Cooling System
- Heating System Uses Natural Gas
- High Speed Internet
- Cable TV Available
Listing and Financial Details
- Tax Lot 074
- Assessor Parcel Number 211-11-745
Community Details
Overview
- Property has a Home Owners Association
- Aam, Llc Association, Phone Number (602) 957-9191
- Built by Dell Webb
- Anthem At Merrill Ranch Subdivision, Inspiration Floorplan
Amenities
- Clubhouse
- Recreation Room
Recreation
- Golf Course Community
- Tennis Courts
- Fitness Center
- Heated Community Pool
- Community Spa
- Bike Trail
Ownership History
Purchase Details
Home Financials for this Owner
Home Financials are based on the most recent Mortgage that was taken out on this home.Purchase Details
Home Financials for this Owner
Home Financials are based on the most recent Mortgage that was taken out on this home.Purchase Details
Purchase Details
Home Financials for this Owner
Home Financials are based on the most recent Mortgage that was taken out on this home.Map
Similar Homes in Florence, AZ
Home Values in the Area
Average Home Value in this Area
Purchase History
| Date | Type | Sale Price | Title Company |
|---|---|---|---|
| Warranty Deed | $239,900 | Security Title Agency Inc | |
| Warranty Deed | $172,000 | American Title Svc Agency Ll | |
| Cash Sale Deed | $145,000 | Lawyers Title Of Arizona Inc | |
| Corporate Deed | $164,000 | Sun Title Agency Co |
Mortgage History
| Date | Status | Loan Amount | Loan Type |
|---|---|---|---|
| Previous Owner | $137,600 | New Conventional | |
| Previous Owner | $131,200 | New Conventional |
Property History
| Date | Event | Price | Change | Sq Ft Price |
|---|---|---|---|---|
| 08/23/2019 08/23/19 | Sold | $239,900 | -1.9% | $160 / Sq Ft |
| 08/02/2019 08/02/19 | Pending | -- | -- | -- |
| 07/12/2019 07/12/19 | For Sale | $244,500 | +42.2% | $164 / Sq Ft |
| 05/20/2015 05/20/15 | Sold | $172,000 | -2.8% | $115 / Sq Ft |
| 04/13/2015 04/13/15 | Pending | -- | -- | -- |
| 11/21/2014 11/21/14 | For Sale | $177,000 | -- | $118 / Sq Ft |
Tax History
| Year | Tax Paid | Tax Assessment Tax Assessment Total Assessment is a certain percentage of the fair market value that is determined by local assessors to be the total taxable value of land and additions on the property. | Land | Improvement |
|---|---|---|---|---|
| 2025 | $1,846 | $28,370 | -- | -- |
| 2024 | $1,790 | $35,667 | -- | -- |
| 2023 | $1,671 | $24,604 | $0 | $0 |
| 2022 | $1,686 | $16,345 | $1,133 | $15,212 |
| 2021 | $1,790 | $18,022 | $0 | $0 |
| 2020 | $1,731 | $17,462 | $0 | $0 |
| 2019 | $1,771 | $16,683 | $0 | $0 |
| 2018 | $1,979 | $14,979 | $0 | $0 |
| 2017 | $1,851 | $12,438 | $0 | $0 |
| 2016 | $1,801 | $12,358 | $1,962 | $10,396 |
| 2014 | $1,684 | $9,089 | $1,800 | $7,289 |
Source: Arizona Regional Multiple Listing Service (ARMLS)
MLS Number: 5202769
APN: 211-11-745
- 6743 W Mockingbird Way
- 6658 W Mockingbird Way
- 7700 W Mockingbird Way
- 6533 W Mockingbird Ct
- 4425 N Petersburg Dr
- 4523 N Petersburg Dr
- 6792 W Willow Way
- 6384 W Bushwood Ct
- 6434 W Stony Quail Way
- 4424 N Potomac Dr
- 7087 W Turnstone Dr
- 4059 N Hidden Canyon Dr
- 4002 N Hidden Canyon Dr
- 3959 N Hidden Canyon Dr
- 7266 W Meadowlark Way
- 7280 W Cactus Wren Way
- 3947 N Hidden Canyon Dr
- 4279 N Spyglass Dr
- 4198 N Spyglass Dr
- 7878 W Cactus Wren Way
