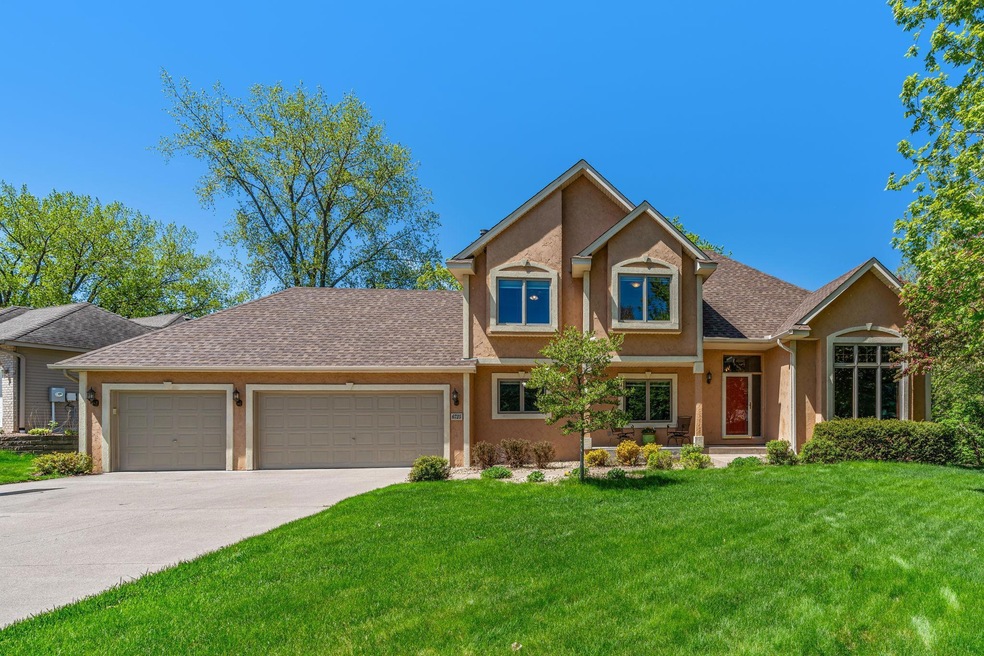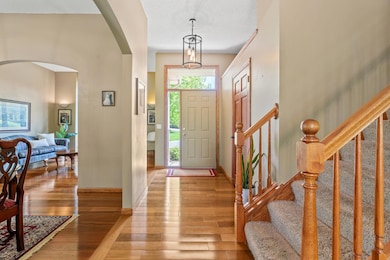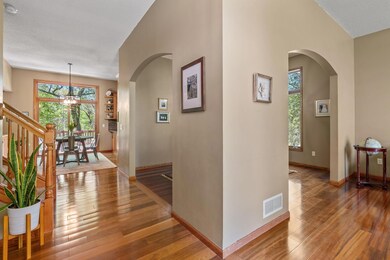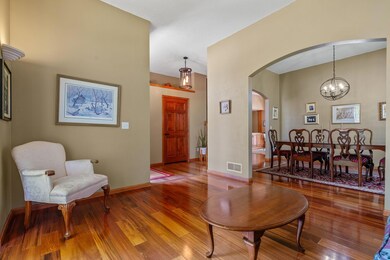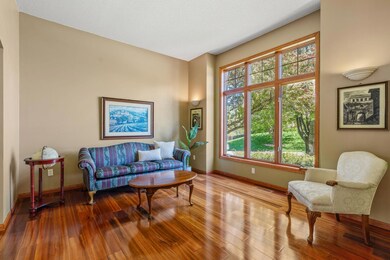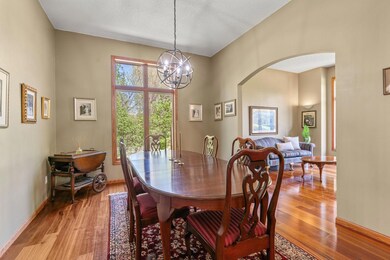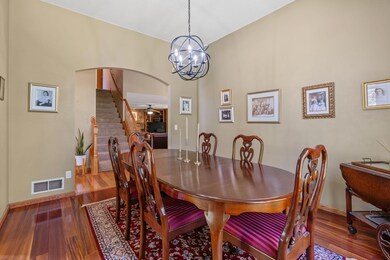
Highlights
- Family Room with Fireplace
- Sitting Room
- The kitchen features windows
- Centerville Elementary School Rated A-
- Stainless Steel Appliances
- 3 Car Attached Garage
About This Home
As of June 2024***Open House cancelled due to accepted offer. Located in the highly desired Pheasant Hills neighborhood, you can expect the best schools, stunning curb appeal and proximity to parks & trails. This 5-bed, 4-bath home is the perfect blend of sophistication and comfort. Greeted by a grand entryway with tall ceilings & a front sitting room, you'll immediately notice the warmth of the hardwood floors throughout providing a seamless transition from room to room. The kitchen is a chef's delight with stainless steel appliances, granite countertops, tile backsplash and ample storage. The spacious family room with a cozy fireplace & abundant natural light, is perfect for relaxing evenings. Enjoy the luxury of the private primary suite with a tub, separate walk-in shower, & walk-in closet. Endless possibilities in the lower level with brand new carpeting, a walk-out patio door, a gas stove, and an additional bedroom and 3/4 bath.
Home Details
Home Type
- Single Family
Est. Annual Taxes
- $5,895
Year Built
- Built in 1996
Lot Details
- 0.36 Acre Lot
- Lot Dimensions are 60x109x44x47x41x45x151
HOA Fees
- $21 Monthly HOA Fees
Parking
- 3 Car Attached Garage
Interior Spaces
- 2-Story Property
- Wood Burning Fireplace
- Entrance Foyer
- Family Room with Fireplace
- 2 Fireplaces
- Sitting Room
- Living Room
- Storage Room
Kitchen
- Range
- Microwave
- Dishwasher
- Stainless Steel Appliances
- The kitchen features windows
Bedrooms and Bathrooms
- 5 Bedrooms
- Walk-In Closet
Laundry
- Dryer
- Washer
Finished Basement
- Walk-Out Basement
- Basement Storage
- Basement Window Egress
Utilities
- Forced Air Heating and Cooling System
Community Details
- Pheasant Hills Preserve Association, Phone Number (651) 000-0000
- Pheasant Hills Preserve 6 Subdivision
Listing and Financial Details
- Assessor Parcel Number 273122110014
Ownership History
Purchase Details
Home Financials for this Owner
Home Financials are based on the most recent Mortgage that was taken out on this home.Purchase Details
Map
Similar Homes in Hugo, MN
Home Values in the Area
Average Home Value in this Area
Purchase History
| Date | Type | Sale Price | Title Company |
|---|---|---|---|
| Deed | $585,000 | -- | |
| Warranty Deed | $230,825 | -- | |
| Warranty Deed | $61,500 | -- |
Mortgage History
| Date | Status | Loan Amount | Loan Type |
|---|---|---|---|
| Open | $450,000 | New Conventional | |
| Previous Owner | $225,000 | New Conventional | |
| Previous Owner | $274,000 | New Conventional | |
| Previous Owner | $273,000 | New Conventional |
Property History
| Date | Event | Price | Change | Sq Ft Price |
|---|---|---|---|---|
| 06/12/2024 06/12/24 | Sold | $585,000 | +1.7% | $187 / Sq Ft |
| 05/24/2024 05/24/24 | Pending | -- | -- | -- |
| 05/17/2024 05/17/24 | For Sale | $575,000 | -- | $184 / Sq Ft |
Tax History
| Year | Tax Paid | Tax Assessment Tax Assessment Total Assessment is a certain percentage of the fair market value that is determined by local assessors to be the total taxable value of land and additions on the property. | Land | Improvement |
|---|---|---|---|---|
| 2025 | $6,354 | $529,200 | $132,000 | $397,200 |
| 2024 | $6,354 | $525,000 | $125,600 | $399,400 |
| 2023 | $5,895 | $533,300 | $128,900 | $404,400 |
| 2022 | $5,525 | $527,000 | $116,200 | $410,800 |
| 2021 | $5,611 | $427,100 | $89,100 | $338,000 |
| 2020 | $5,680 | $421,800 | $99,000 | $322,800 |
| 2019 | $5,628 | $410,800 | $95,600 | $315,200 |
| 2018 | $5,018 | $386,100 | $0 | $0 |
| 2017 | $4,965 | $375,900 | $0 | $0 |
| 2016 | $5,171 | $355,400 | $0 | $0 |
| 2015 | $5,062 | $355,400 | $113,400 | $242,000 |
| 2014 | -- | $324,100 | $110,800 | $213,300 |
Source: NorthstarMLS
MLS Number: 6516999
APN: 27-31-22-11-0014
- 1579 Merganser Ct
- 1765 Partridge Place
- 1822 Dupre Rd
- 1546 Meadowview Ct
- 7062 Eagle Trail
- 1528 Holly Dr E
- 1971 Red Oak Ln
- 7017 Brian Dr
- 6664 Heritage Ave
- 6660 Heritage Ave
- 1988 Norma Way
- 1949 Eagle Trail
- 1824 Houle Cir
- 7239 Main St
- 2096 21st Ave S
- 6762 21st Ave S
- 1034 Birch St
- 2009 64th St W
- 6626 Red Birch Ct
- 6617 Red Birch Ct
