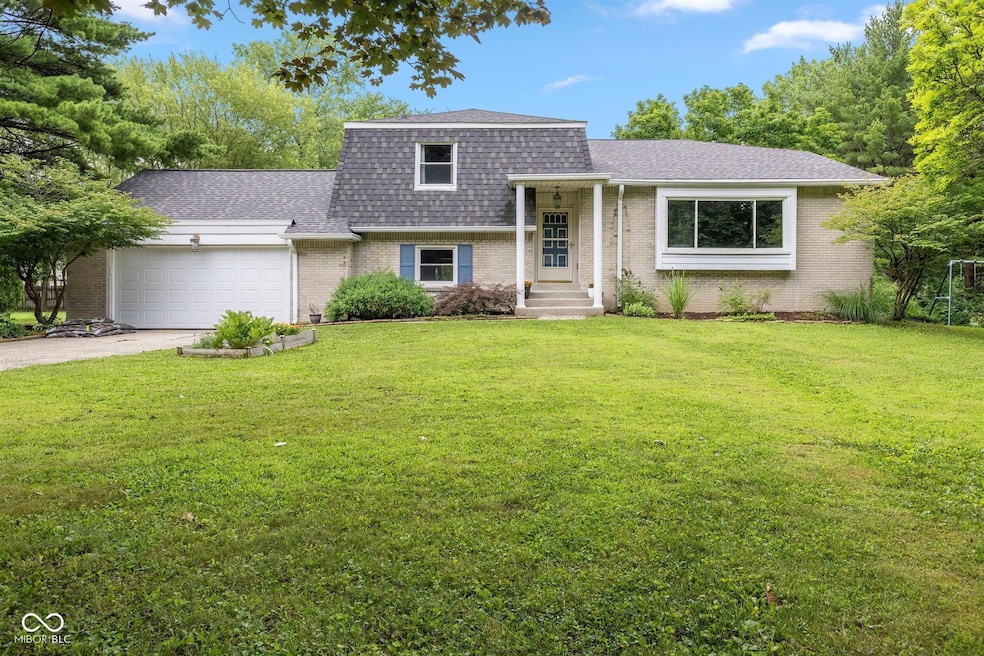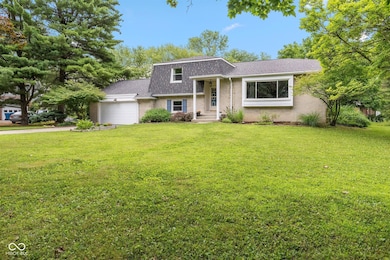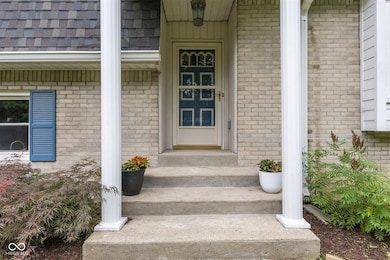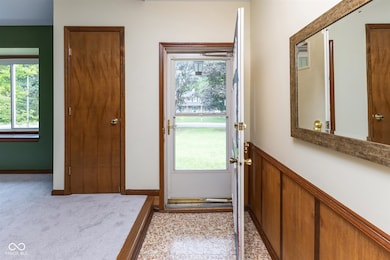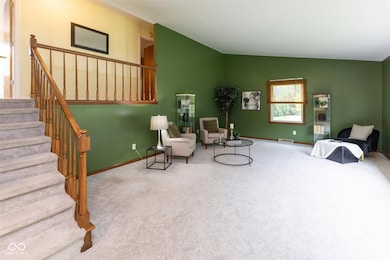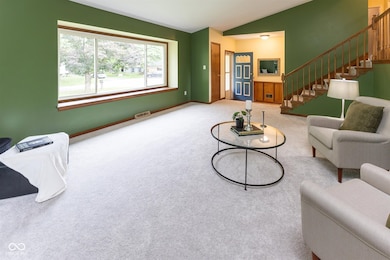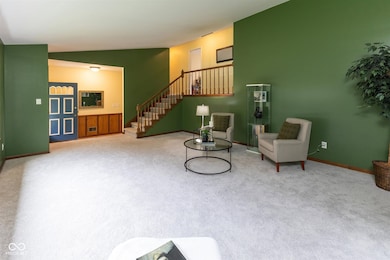
6725 Woodmere Ct Indianapolis, IN 46260
Delaware Trails NeighborhoodEstimated payment $2,333/month
Highlights
- Popular Property
- Midcentury Modern Architecture
- Vaulted Ceiling
- North Central High School Rated A-
- Mature Trees
- No HOA
About This Home
Welcome to your private retreat on a quiet cul-de-sac, wonderfully maintained and move in ready with no HOA on almost a half acre lot! This charming multi-level with Mid-Century Modern influences has been wonderfully updated with new Primary bath, hardwood floors, carpet, paint, Roof, plus an office added upstairs, just to name a few updates. Step inside and you will see all the natural light from the oversized picture window and vaulted ceiling in the Living room. There are separate living spaces perfect for both everyday living and entertaining. The spacious family rooms has a fabulous original bar with mid century feel, plus built in bookshelves and new hardwood floors, such a cool room, plus step into the 3 season Sunroom with beautiful slate floors, amazing space! The kitchen is huge with tons of cabinets and counter space, plus plenty of space for an island or breakfast table plus new hardwood floors The Dining room is adjacent to the kitchen, a perfect place for entertaining. Upstairs are 3 oversized bdrms + the new office or bonus room, possibilities are endless. Primary suite has newly updated Primary bath, its beautiful! The lower level has tons of space that could be used for an exercise room or storage. This home has a lovely lot with mature trees plus plenty of yard for gardens or play space. The location could not be better, close to schools, walk to the JCC, just a perfect location. This home is full of charm and mid-century details, just a fabulous home!
Home Details
Home Type
- Single Family
Est. Annual Taxes
- $3,070
Year Built
- Built in 1968
Lot Details
- 0.41 Acre Lot
- Cul-De-Sac
- Mature Trees
Parking
- 2 Car Attached Garage
Home Design
- Midcentury Modern Architecture
- Brick Exterior Construction
- Block Foundation
- Wood Siding
Interior Spaces
- 2-Story Property
- Vaulted Ceiling
- Entrance Foyer
- Basement
- Laundry in Basement
- Pull Down Stairs to Attic
- Fire and Smoke Detector
Kitchen
- Eat-In Kitchen
- Gas Oven
- Range Hood
- Dishwasher
- Disposal
Bedrooms and Bathrooms
- 3 Bedrooms
Outdoor Features
- Screened Patio
- Shed
Utilities
- Forced Air Heating and Cooling System
- Gas Water Heater
Community Details
- No Home Owners Association
- Stoneybrook Subdivision
Listing and Financial Details
- Legal Lot and Block 8 / 1
- Assessor Parcel Number 490334109009000800
Map
Home Values in the Area
Average Home Value in this Area
Tax History
| Year | Tax Paid | Tax Assessment Tax Assessment Total Assessment is a certain percentage of the fair market value that is determined by local assessors to be the total taxable value of land and additions on the property. | Land | Improvement |
|---|---|---|---|---|
| 2024 | $3,058 | $244,300 | $37,900 | $206,400 |
| 2023 | $3,058 | $244,300 | $37,900 | $206,400 |
| 2022 | $3,052 | $244,300 | $37,900 | $206,400 |
| 2021 | $2,309 | $172,400 | $29,000 | $143,400 |
| 2020 | $2,213 | $172,400 | $29,000 | $143,400 |
| 2019 | $2,075 | $172,400 | $29,000 | $143,400 |
| 2018 | $2,102 | $177,600 | $29,000 | $148,600 |
| 2017 | $2,046 | $175,900 | $29,000 | $146,900 |
| 2016 | $1,899 | $173,100 | $29,000 | $144,100 |
| 2014 | $1,711 | $177,800 | $29,000 | $148,800 |
| 2013 | $1,621 | $177,800 | $29,000 | $148,800 |
Property History
| Date | Event | Price | Change | Sq Ft Price |
|---|---|---|---|---|
| 07/17/2025 07/17/25 | For Sale | $375,000 | +17.2% | $119 / Sq Ft |
| 02/14/2024 02/14/24 | Sold | $320,000 | +3.2% | $102 / Sq Ft |
| 01/15/2024 01/15/24 | Pending | -- | -- | -- |
| 01/12/2024 01/12/24 | For Sale | $310,000 | -- | $98 / Sq Ft |
Purchase History
| Date | Type | Sale Price | Title Company |
|---|---|---|---|
| Warranty Deed | $320,000 | Stewart Title Company |
Mortgage History
| Date | Status | Loan Amount | Loan Type |
|---|---|---|---|
| Open | $326,880 | VA | |
| Previous Owner | $50,000 | New Conventional | |
| Previous Owner | $142,000 | New Conventional | |
| Previous Owner | $25,000 | Credit Line Revolving |
Similar Homes in Indianapolis, IN
Source: MIBOR Broker Listing Cooperative®
MLS Number: 22051092
APN: 49-03-34-109-009.000-800
- 6704 Hoover Rd
- 928 Hoover Village Dr Unit 928D
- 475 Golf Ln
- 741 Fairway Dr
- 1325 Alimingo Dr
- 6630 Spring Mill Rd
- 6350 Stallion Way
- 1144 W 73rd St
- 7205 Steven Ln
- 7317 Lions Head Dr Unit A
- 7411 Country Brook Dr
- 7502 Colony Cir
- 7404 Countrybrook Dr
- 7443 Country Brook Dr
- 1605 Westlane Rd
- 7410 Country Brook Dr
- 100 Wellington Rd
- 7468 Country Brook Dr
- 7118 Mikesell Dr
- 7492 Country Brook Dr Unit 7492
- 811 Antique Ct
- 832 Park Central Ct
- 1429 Softwind Dr
- 7344 Meridian Hills Ct
- 7458 Country Brook Dr
- 7401 Merganser Dr
- 6842 Sextant Dr
- 6030 Crows Nest Dr
- 2085 Waterford Place
- 7653 Woodmore Trace Terrace
- 7136 Crystal Bay Dr E
- 6210 N Washington Blvd
- 1601 W Northgate St
- 6701 N College Ave
- 545 E Westfield Blvd
- 6565 N College Ave
- 7043 N College Ave
- 725 E 64th St
- 6349 N College Ave
- 7999 Silverleaf Dr
