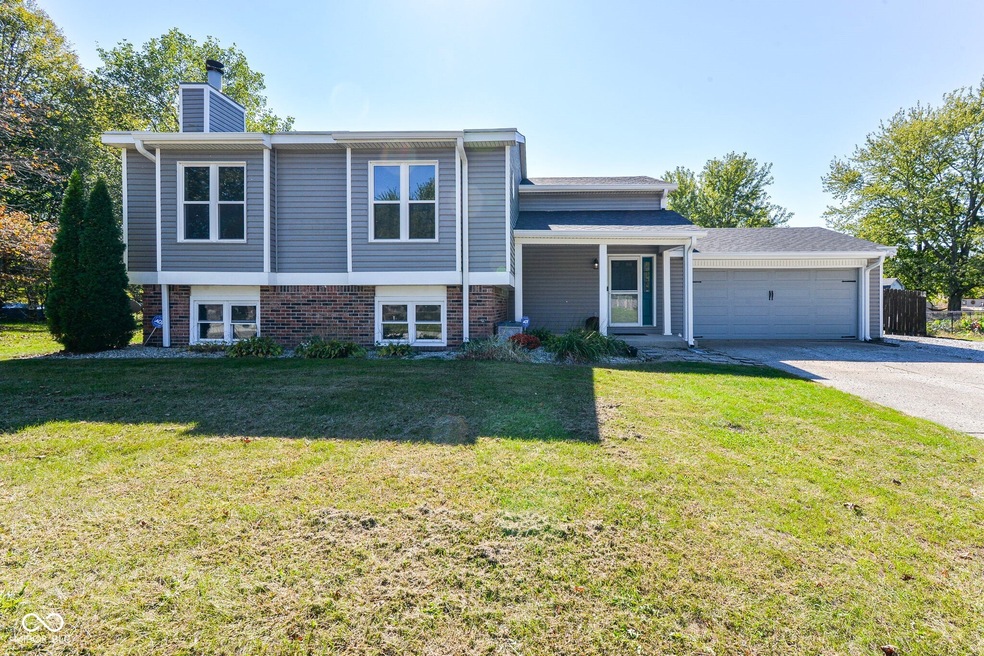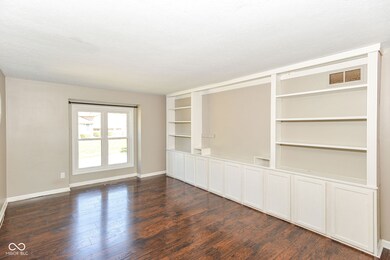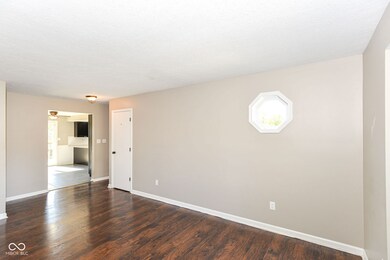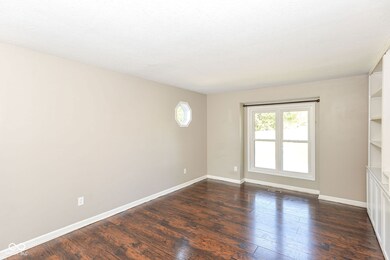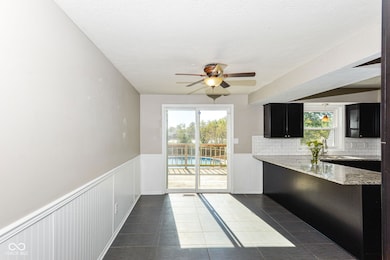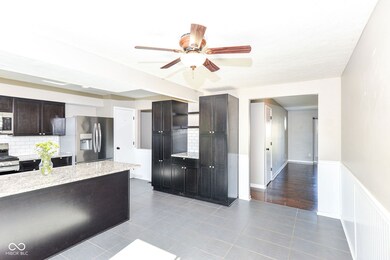
6728 Breeds Hill Dr Indianapolis, IN 46237
Galludet NeighborhoodHighlights
- 1 Fireplace
- No HOA
- Thermal Windows
- Franklin Central High School Rated A-
- Covered patio or porch
- 2 Car Attached Garage
About This Home
As of November 2024Stop the car, this is the one! Spacious 2 level home with a HUGE Living Room, Family Room, Kitchen & Bedrooms with 3 full baths and all fixed up ready for your buyer. Granite counter tops, subway tile backsplash, Stainless Steel Appliances, Separate Pantry & Pantry Cabinets, Ceramic tile & Laminate floors. Thermopane windows. HVAC est. 10 years, Wtr Htr & Wtr Softener 5 years and the Roof is only 3 months new & new gutters. Two Tiered Deck with electrical ready for a hot tub on the patio. 27' Above ground pool with the deck frame-around (4yr old liner, 1-2 yr old pump) and a Privacy fence around the back yard. Storage shed with loft and a separate garden shed. There is even a bonus room for storage off the laundry room.
Last Agent to Sell the Property
New Quantum Realty Group Brokerage Email: jackie@jackielovell.com License #RB14026114 Listed on: 10/16/2024
Home Details
Home Type
- Single Family
Est. Annual Taxes
- $2,206
Year Built
- Built in 1984
Parking
- 2 Car Attached Garage
Home Design
- Slab Foundation
- Vinyl Siding
Interior Spaces
- Multi-Level Property
- 1 Fireplace
- Thermal Windows
- Combination Kitchen and Dining Room
- Utility Room
- Attic Access Panel
Kitchen
- Eat-In Kitchen
- Gas Oven
- <<builtInMicrowave>>
- Dishwasher
- Disposal
Flooring
- Laminate
- Ceramic Tile
- Vinyl
Bedrooms and Bathrooms
- 3 Bedrooms
Laundry
- Laundry Room
- Dryer
- Washer
Outdoor Features
- Multiple Outdoor Decks
- Covered patio or porch
- Shed
Schools
- Bunker Hill Elementary School
- Franklin Central Junior High
- Edgewood Intermediate School
- Franklin Central High School
Additional Features
- 0.4 Acre Lot
- Heat Pump System
Community Details
- No Home Owners Association
- Bunker Hill Subdivision
Listing and Financial Details
- Tax Lot 49-15-11-110-003.000-300
- Assessor Parcel Number 491511110003000300
- Seller Concessions Offered
Ownership History
Purchase Details
Home Financials for this Owner
Home Financials are based on the most recent Mortgage that was taken out on this home.Similar Homes in Indianapolis, IN
Home Values in the Area
Average Home Value in this Area
Purchase History
| Date | Type | Sale Price | Title Company |
|---|---|---|---|
| Warranty Deed | -- | None Listed On Document | |
| Warranty Deed | $305,000 | None Listed On Document |
Mortgage History
| Date | Status | Loan Amount | Loan Type |
|---|---|---|---|
| Open | $18,300 | No Value Available | |
| Closed | $18,300 | No Value Available | |
| Open | $295,850 | New Conventional | |
| Closed | $295,850 | New Conventional | |
| Previous Owner | $118,000 | New Conventional | |
| Previous Owner | $44,000 | New Conventional | |
| Previous Owner | $106,500 | New Conventional |
Property History
| Date | Event | Price | Change | Sq Ft Price |
|---|---|---|---|---|
| 11/22/2024 11/22/24 | Sold | $305,000 | -1.6% | $142 / Sq Ft |
| 10/23/2024 10/23/24 | Pending | -- | -- | -- |
| 10/16/2024 10/16/24 | For Sale | $309,900 | -- | $145 / Sq Ft |
Tax History Compared to Growth
Tax History
| Year | Tax Paid | Tax Assessment Tax Assessment Total Assessment is a certain percentage of the fair market value that is determined by local assessors to be the total taxable value of land and additions on the property. | Land | Improvement |
|---|---|---|---|---|
| 2024 | $2,207 | $287,100 | $32,600 | $254,500 |
| 2023 | $2,207 | $201,900 | $32,600 | $169,300 |
| 2022 | $2,216 | $201,900 | $32,600 | $169,300 |
| 2021 | $2,074 | $187,900 | $32,600 | $155,300 |
| 2020 | $2,073 | $187,900 | $32,600 | $155,300 |
| 2019 | $1,882 | $166,700 | $23,400 | $143,300 |
| 2018 | $1,844 | $163,200 | $23,400 | $139,800 |
| 2017 | $1,614 | $141,700 | $23,400 | $118,300 |
| 2016 | $1,587 | $139,300 | $23,400 | $115,900 |
| 2014 | $1,460 | $137,200 | $23,400 | $113,800 |
| 2013 | $1,460 | $137,200 | $23,400 | $113,800 |
Agents Affiliated with this Home
-
Jackie Lovell

Seller's Agent in 2024
Jackie Lovell
New Quantum Realty Group
(317) 332-7547
3 in this area
153 Total Sales
-
Jess Martin

Buyer's Agent in 2024
Jess Martin
Maywright Property Co.
(317) 650-8590
1 in this area
158 Total Sales
Map
Source: MIBOR Broker Listing Cooperative®
MLS Number: 22006506
APN: 49-15-11-110-003.000-300
- 6430 E Southport Rd
- 6534 Flowstone Way
- 6838 Five Points Rd
- 6641 Stone Pointe Way
- 6605 Stonepoint Way
- 7104 Combs Rd
- 6553 Stone Pointe Way
- 6238 E Southport Rd
- 7029 Mogul Way
- 7150 Combs Rd
- 7116 Trail Ridge Ln
- 7016 Birchwood Park Ct
- 6943 Highland Ridge Ct
- 6120 E Southport Rd
- 7046 Allegiance Ct
- 6625 Wolverine Way
- 6651 Trail Ridge Way
- 6641 Trail Ridge Way
- 6839 Powder Dr
- 6059 Buck Blvd
