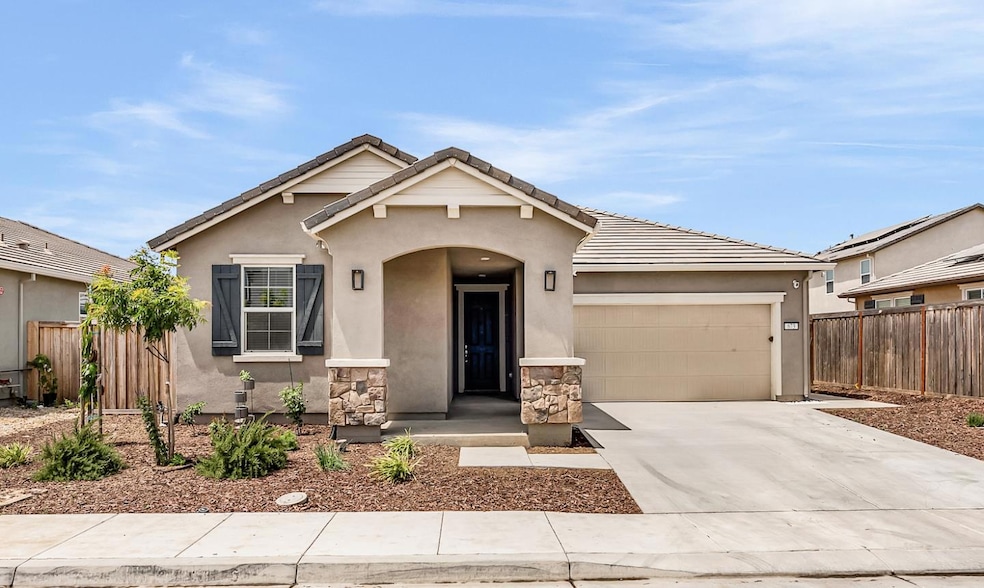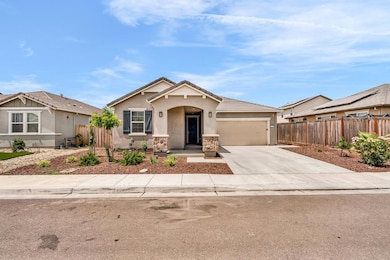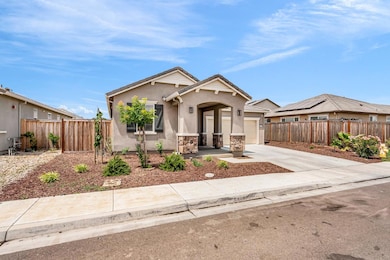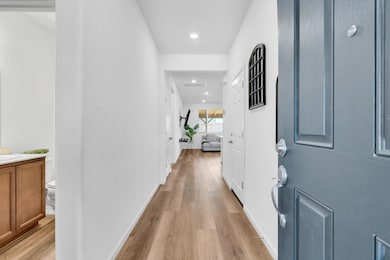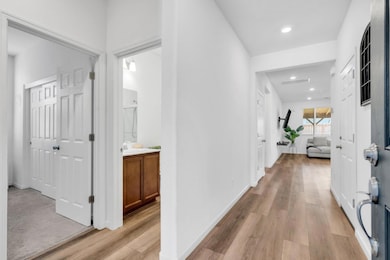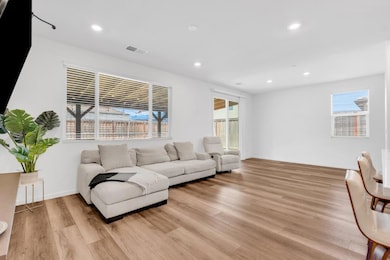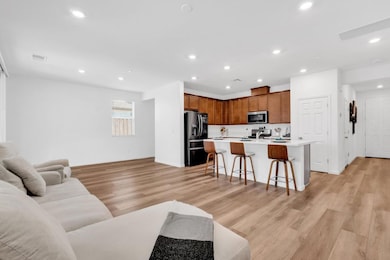673 Dorset Dr Patterson, CA 95363
Estimated payment $3,306/month
Highlights
- Solar Power System
- High Ceiling
- Cottage
- Mountain View
- Quartz Countertops
- 2 Car Attached Garage
About This Home
Welcome to Turnleaf at Patterson Ranch! This beautifully maintained single-story home, built just two years ago, features a bright and open-concept layout with soaring 9-foot ceilings that enhance its spacious feel. The thoughtfully designed floorplan includes generously sized bedrooms, walk in closet and bathrooms, providing ultimate comfort throughout. The kitchen is a delight with quartz countertops, ample cabinet space and pantry, a large center island and sink, plus a breakfast bar perfect for casual dining. The home is equipped with energy-efficient upgrades, including a solar energy system, tankless water heater, energy-efficient LED recessed lighting and smart thermostat. Additional highlights include stylish Sterling Oak plank flooring, a dedicated laundry room, and a finished, insulated garage. The newly landscaped backyard offers a covered patio and a smart, water-conserving irrigation system with weather-based controls, perfect for easy, low-maintenance outdoor living. Conveniently located within walking distance of Walnut Grove School (K8) and a brand-new community park, this home combines comfort, efficiency, and modern living in a welcoming neighborhood.
Home Details
Home Type
- Single Family
Est. Annual Taxes
- $8,999
Year Built
- Built in 2023
Lot Details
- 5,432 Sq Ft Lot
- Fenced
- Sprinklers on Timer
- Grass Covered Lot
- Back Yard
- Zoning described as R1
Parking
- 2 Car Attached Garage
- Electric Vehicle Home Charger
Property Views
- Mountain
- Hills
Home Design
- Cottage
- Wood Frame Construction
- Tile Roof
- Concrete Perimeter Foundation
Interior Spaces
- 1,455 Sq Ft Home
- 1-Story Property
- High Ceiling
- Recessed Lighting
- Double Pane Windows
- Family or Dining Combination
- Storage Room
- Monitored
Kitchen
- Eat-In Kitchen
- Breakfast Bar
- Gas Oven
- Self-Cleaning Oven
- Microwave
- Dishwasher
- Kitchen Island
- Quartz Countertops
- Disposal
Flooring
- Carpet
- Laminate
- Tile
Bedrooms and Bathrooms
- 3 Bedrooms
- Walk-In Closet
- Remodeled Bathroom
- 2 Full Bathrooms
- Stone Countertops In Bathroom
- Bathtub with Shower
- Bathtub Includes Tile Surround
- Walk-in Shower
Laundry
- Laundry Room
- Electric Dryer Hookup
Eco-Friendly Details
- ENERGY STAR/CFL/LED Lights
- Solar Power System
- Solar owned by a third party
- Solar Heating System
Utilities
- Forced Air Heating and Cooling System
- Vented Exhaust Fan
- Thermostat
- Tankless Water Heater
Listing and Financial Details
- Assessor Parcel Number 047-068-038-000
Map
Home Values in the Area
Average Home Value in this Area
Tax History
| Year | Tax Paid | Tax Assessment Tax Assessment Total Assessment is a certain percentage of the fair market value that is determined by local assessors to be the total taxable value of land and additions on the property. | Land | Improvement |
|---|---|---|---|---|
| 2025 | $8,999 | $478,584 | $192,474 | $286,110 |
| 2024 | $8,907 | $469,200 | $188,700 | $280,500 |
| 2023 | $4,409 | $84,792 | $84,792 | $0 |
| 2022 | $932 | $83,130 | $83,130 | $0 |
| 2021 | $765 | $67,871 | $67,871 | $0 |
Property History
| Date | Event | Price | List to Sale | Price per Sq Ft |
|---|---|---|---|---|
| 08/10/2025 08/10/25 | Price Changed | $485,000 | -4.9% | $333 / Sq Ft |
| 07/15/2025 07/15/25 | Price Changed | $510,000 | -1.7% | $351 / Sq Ft |
| 06/18/2025 06/18/25 | For Sale | $519,000 | -- | $357 / Sq Ft |
Purchase History
| Date | Type | Sale Price | Title Company |
|---|---|---|---|
| Grant Deed | $460,000 | First American Title | |
| Grant Deed | $7,172,000 | First American Title Company |
Mortgage History
| Date | Status | Loan Amount | Loan Type |
|---|---|---|---|
| Open | $429,601 | New Conventional |
Source: MLSListings
MLS Number: ML82011544
APN: 047-68-38
- Nelson Plan at Camden Shire
- Carson Plan at Camden Shire
- Shelton Plan at Camden Shire
- Bodie Plan at Camden Shire
- 801 Chatham Ln
- 800 Chatham Ln
- 805 Chatham Ln
- 804 Chatham Ln
- 808 Chatham Ln
- 813 Chatham Ln
- 812 Chatham Ln
- 817 Chatham Ln
- 816 Chatham Ln
- 821 Chatham Ln
- 821 Helmsley Ln
- 829 Chatham Ln
- 701 Wiltshire Dr
- 833 Chatham Ln
- 722 Haworth Dr
- 804 Summerhouse Dr
- 804 Eastwood Way
- 656 Cheshire Dr
- 2109 Emerald Ranch Rd
- 260 Teton Ranch Way
- 2024 Bavil Dr
- 601 Jeelu Way
- 501 Leon Ave
- 1625 Richland Ave
- 2717 Roeding Rd
- 1301 Richland Ave
- 2125 Moffett Rd
- 2125 Moffett Rd
- 2125 Moffett Rd
- 2125 Moffett Rd
- 2125 Moffett Rd
- 2125 Moffett Rd
- 2125 Moffett Rd
- 2125 Moffett Rd
- 2125 Moffett Rd
- 2125 Moffett Rd
