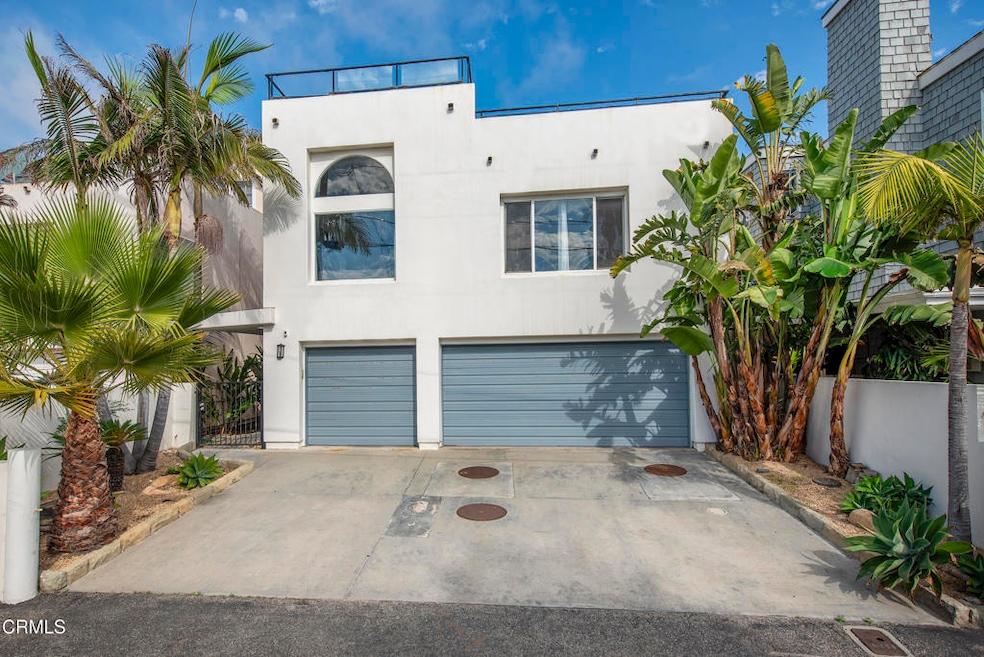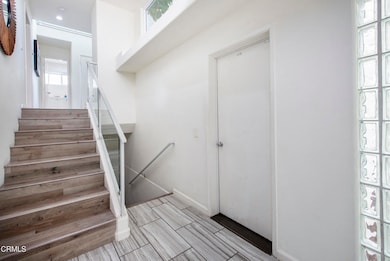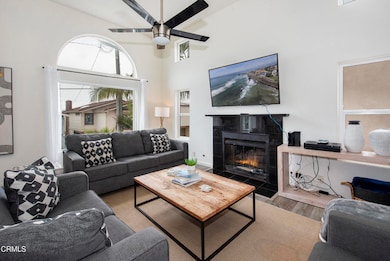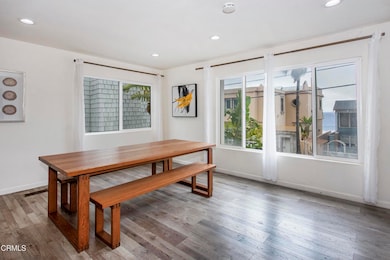6733 Breakers Way Ventura, CA 93001
Estimated payment $12,902/month
Highlights
- Ocean View
- No Units Above
- Ocean Side of Highway 1
- Beach Access
- Primary Bedroom Suite
- Updated Kitchen
About This Home
Experience coastal living just steps from the sand in the private beach community of Mussel Shoals, minutes from Carpinteria. This three bedroom, two and a half bath home offers a three car attached garage, with 2,811 sq ft with a split-level layout. Enjoy one of your stunning ocean views while entertaining on the large rooftop deck. Enjoy a large open kitchen with stainless appliances, open living spaces, and a full primary suite. Built in 1990, it blends contemporary comfort with seaside charm. Located in the Coastal Zone on the sand side of the community at the end of Breakers Way. Schedule a visit today and let the oceanside lifestyle welcome you home.
Home Details
Home Type
- Single Family
Year Built
- Built in 1990
Lot Details
- 3,405 Sq Ft Lot
- No Units Located Below
- No Sprinklers
Parking
- 3 Car Attached Garage
- Parking Available
- Front Facing Garage
- Three Garage Doors
- Uncovered Parking
Home Design
- Modern Architecture
- Split Level Home
- Stucco
Interior Spaces
- 2,811 Sq Ft Home
- 3-Story Property
- Open Floorplan
- Furnished
- Dual Staircase
- High Ceiling
- Ceiling Fan
- Skylights
- Recessed Lighting
- Gas Fireplace
- Drapes & Rods
- Great Room
- Family Room Off Kitchen
- Living Room with Fireplace
- Storage
- Laundry Room
- Ocean Views
Kitchen
- Updated Kitchen
- Open to Family Room
- Eat-In Kitchen
- Breakfast Bar
- Microwave
- Granite Countertops
Flooring
- Laminate
- Tile
Bedrooms and Bathrooms
- 3 Bedrooms
- Primary Bedroom Suite
- Walk-In Closet
- Bathtub
- Walk-in Shower
Outdoor Features
- Beach Access
- Ocean Side of Highway 1
- Balcony
- Deck
- Patio
- Exterior Lighting
Utilities
- Cooling Available
- Forced Air Heating System
- Heat Pump System
- Natural Gas Connected
- Water Heater
- Cable TV Available
Listing and Financial Details
- Assessor Parcel Number 0600082480
- Seller Considering Concessions
Community Details
Overview
- No Home Owners Association
Recreation
- Bike Trail
Map
Tax History
| Year | Tax Paid | Tax Assessment Tax Assessment Total Assessment is a certain percentage of the fair market value that is determined by local assessors to be the total taxable value of land and additions on the property. | Land | Improvement |
|---|---|---|---|---|
| 2025 | $15,737 | $1,175,941 | $764,617 | $411,324 |
| 2024 | $15,737 | $1,152,884 | $749,625 | $403,259 |
| 2023 | $15,237 | $1,130,279 | $734,927 | $395,352 |
| 2022 | $14,119 | $1,108,117 | $720,517 | $387,600 |
| 2021 | $13,752 | $1,086,390 | $706,390 | $380,000 |
| 2020 | $13,508 | $1,075,252 | $699,148 | $376,104 |
| 2019 | $13,094 | $1,054,170 | $685,440 | $368,730 |
| 2018 | $12,741 | $1,033,500 | $672,000 | $361,500 |
| 2017 | $3,417 | $164,721 | $63,348 | $101,373 |
| 2016 | $3,228 | $161,492 | $62,106 | $99,386 |
| 2015 | $3,210 | $159,068 | $61,174 | $97,894 |
| 2014 | $3,041 | $155,954 | $59,977 | $95,977 |
Property History
| Date | Event | Price | List to Sale | Price per Sq Ft | Prior Sale |
|---|---|---|---|---|---|
| 11/11/2025 11/11/25 | Price Changed | $2,250,000 | +1.1% | $800 / Sq Ft | |
| 11/04/2025 11/04/25 | For Sale | $2,225,000 | -1.1% | $792 / Sq Ft | |
| 11/03/2025 11/03/25 | For Sale | $2,250,000 | +117.7% | $800 / Sq Ft | |
| 09/18/2017 09/18/17 | Sold | $1,033,500 | -22.0% | $368 / Sq Ft | View Prior Sale |
| 06/28/2017 06/28/17 | Pending | -- | -- | -- | |
| 02/14/2017 02/14/17 | For Sale | $1,325,000 | -- | $471 / Sq Ft |
Purchase History
| Date | Type | Sale Price | Title Company |
|---|---|---|---|
| Grant Deed | $1,110,000 | Fatco | |
| Interfamily Deed Transfer | -- | None Available | |
| Grant Deed | $600,000 | Fidelity National Title Co | |
| Interfamily Deed Transfer | -- | -- | |
| Interfamily Deed Transfer | -- | -- | |
| Interfamily Deed Transfer | -- | -- |
Mortgage History
| Date | Status | Loan Amount | Loan Type |
|---|---|---|---|
| Open | $826,800 | New Conventional |
Source: Ventura County Regional Data Share
MLS Number: V1-33207
APN: 060-0-082-480
- 6768 Breakers Way
- 6779 Ojai Ave
- 6835 Vista Del Rincon Dr
- 6897 Zelzah Ave
- 7035 Oxnard Ave
- 8560 Ocean View Rd
- 8105 Buena Fortuna St
- 5344 Rincon Beach Park Dr
- 4878 Casitas Pass Rd
- 4620 Casitas Pass Rd
- 7401 Shepard Mesa Rd
- 1197 Calle Lagunitas
- 6180 Via Real Unit 29
- 6180 Via Real Unit 52
- 6660 Gobernador Canyon Rd
- 0 Gobernador Canyon Rd
- 5945 Hickory St Unit 4
- 3945 California 1
- 3945 Pacific Coast Hwy
- 5700 Via Real Unit 138
- 5458 Rincon Beach Park Dr
- 5372 Rincon Beach Park Dr
- 8058 Puesta Del Sol
- 8132 Puesta Del Sol
- 181 Rincon Point
- 7030 Shepard Mesa Rd
- 7110 Gobernador Canyon Rd
- 1020 Bailard Ave Unit F
- 4237 Faria Rd
- 3884 Pacific Coast Hwy
- 800 Arbol Verde St
- 5573 Calle Arena
- 1069 Casitas Pass Rd
- 1129 Church Ln
- 4975 Sandyland Rd Unit 212
- 4975 Sandyland Rd Unit 103
- 4848 5th St
- 4880 Sandyland Rd Unit 27
- 4885 Sandyland Rd Unit 2
- 160 Ash Ave Unit 3
Ask me questions while you tour the home.







