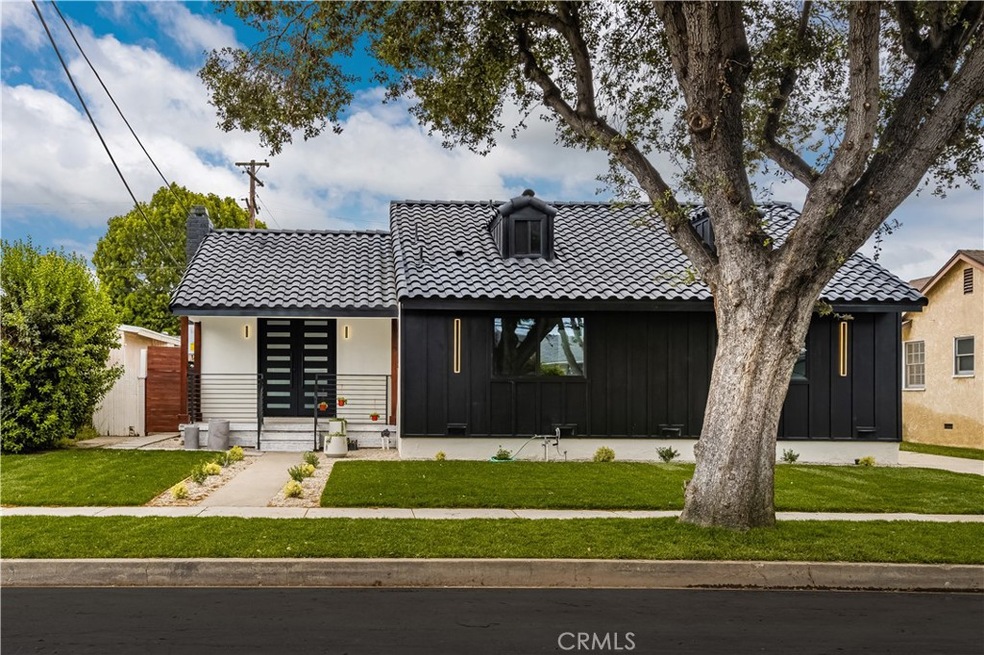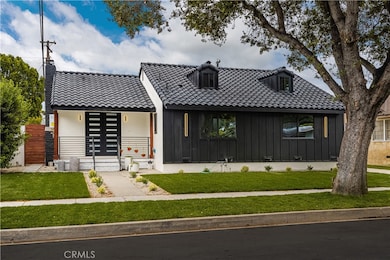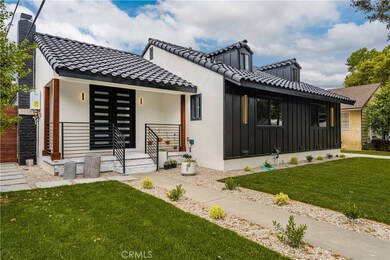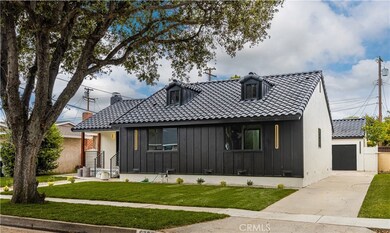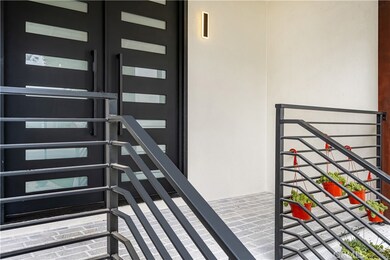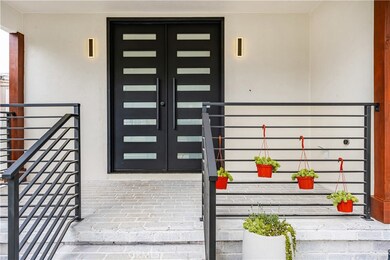
6734 E Monlaco Rd Long Beach, CA 90808
Plaza NeighborhoodHighlights
- Golf Course Community
- Primary Bedroom Suite
- Quartz Countertops
- Cubberley K-8 Rated A-
- Open Floorplan
- Private Yard
About This Home
As of May 2025This home and its transformation is nothing short of extraordinary from the 8-foot French front door, the tile roof, luxury vinyl flooring, open concept, tiled gas fireplace, custom hood, quartz counters, soft closing drawers and cabinets, two sets of folding doors for indoor-outdoor living, two skylights in the primary suite, custom vast walk-in closet, a spacious primary bathroom retreat with a soaking free-standing tub, two shower heads and two handhelds in the primary shower, seven ceiling fans, new windows, interior and exterior paint, three remodeled bathrooms, new grass in the front yard, new pavers, remodeled front porch, new wood gates, turf in the backyard with pavers, a gas line for a fire pit and a finished garage.This home was not only remodeled it was reconfigured and developed with the owner in mind. 6734 E Monlaco has been taken on the adventure of house to home.
Last Agent to Sell the Property
Keller Williams Pacific Estate Brokerage Phone: 310-990-2542 License #02063789 Listed on: 04/08/2025

Last Buyer's Agent
Keller Williams Pacific Estate Brokerage Phone: 310-990-2542 License #02063789 Listed on: 04/08/2025

Home Details
Home Type
- Single Family
Est. Annual Taxes
- $1,595
Year Built
- Built in 1953 | Remodeled
Lot Details
- 5,700 Sq Ft Lot
- Wood Fence
- Private Yard
- Back and Front Yard
- Property is zoned LBR1N
Parking
- 2 Car Garage
- 3 Open Parking Spaces
- Parking Available
- Driveway
Interior Spaces
- 1,950 Sq Ft Home
- 1-Story Property
- Open Floorplan
- Ceiling Fan
- Recessed Lighting
- Double Pane Windows
- Double Door Entry
- Family Room Off Kitchen
- Living Room with Fireplace
- Neighborhood Views
- Laundry Room
Kitchen
- Open to Family Room
- Breakfast Bar
- <<microwave>>
- Dishwasher
- Kitchen Island
- Quartz Countertops
Flooring
- Tile
- Vinyl
Bedrooms and Bathrooms
- 4 Bedrooms | 5 Main Level Bedrooms
- Primary Bedroom Suite
- 3 Full Bathrooms
- Dual Vanity Sinks in Primary Bathroom
- Bathtub
- Walk-in Shower
- Exhaust Fan In Bathroom
Home Security
- Carbon Monoxide Detectors
- Fire and Smoke Detector
Accessible Home Design
- More Than Two Accessible Exits
- Accessible Parking
Outdoor Features
- Patio
- Front Porch
Utilities
- Central Heating and Cooling System
Listing and Financial Details
- Tax Lot 286
- Tax Tract Number 17702
- Assessor Parcel Number 7072014011
- $438 per year additional tax assessments
- Seller Considering Concessions
Community Details
Overview
- No Home Owners Association
Recreation
- Golf Course Community
- Dog Park
- Bike Trail
Ownership History
Purchase Details
Home Financials for this Owner
Home Financials are based on the most recent Mortgage that was taken out on this home.Purchase Details
Purchase Details
Home Financials for this Owner
Home Financials are based on the most recent Mortgage that was taken out on this home.Purchase Details
Home Financials for this Owner
Home Financials are based on the most recent Mortgage that was taken out on this home.Purchase Details
Home Financials for this Owner
Home Financials are based on the most recent Mortgage that was taken out on this home.Similar Homes in Long Beach, CA
Home Values in the Area
Average Home Value in this Area
Purchase History
| Date | Type | Sale Price | Title Company |
|---|---|---|---|
| Grant Deed | $1,000,000 | Equity Title | |
| Grant Deed | -- | -- | |
| Interfamily Deed Transfer | -- | None Available | |
| Interfamily Deed Transfer | -- | Accommodation | |
| Interfamily Deed Transfer | -- | Wfg National Title | |
| Interfamily Deed Transfer | -- | Alliance Title Company |
Mortgage History
| Date | Status | Loan Amount | Loan Type |
|---|---|---|---|
| Open | $1,102,500 | Construction | |
| Previous Owner | $447,000 | New Conventional | |
| Previous Owner | $544,185 | Reverse Mortgage Home Equity Conversion Mortgage | |
| Previous Owner | $544,185 | Reverse Mortgage Home Equity Conversion Mortgage | |
| Previous Owner | $75,000 | Credit Line Revolving |
Property History
| Date | Event | Price | Change | Sq Ft Price |
|---|---|---|---|---|
| 05/20/2025 05/20/25 | Sold | $1,600,000 | 0.0% | $821 / Sq Ft |
| 04/08/2025 04/08/25 | For Sale | $1,600,000 | +60.0% | $821 / Sq Ft |
| 04/01/2025 04/01/25 | Pending | -- | -- | -- |
| 02/14/2025 02/14/25 | Sold | $1,000,000 | 0.0% | $666 / Sq Ft |
| 01/24/2025 01/24/25 | Pending | -- | -- | -- |
| 01/23/2025 01/23/25 | For Sale | $999,888 | -- | $666 / Sq Ft |
Tax History Compared to Growth
Tax History
| Year | Tax Paid | Tax Assessment Tax Assessment Total Assessment is a certain percentage of the fair market value that is determined by local assessors to be the total taxable value of land and additions on the property. | Land | Improvement |
|---|---|---|---|---|
| 2024 | $1,595 | $99,587 | $42,749 | $56,838 |
| 2023 | $1,566 | $97,635 | $41,911 | $55,724 |
| 2022 | $1,528 | $95,722 | $41,090 | $54,632 |
| 2021 | $1,440 | $93,846 | $40,285 | $53,561 |
| 2020 | $1,433 | $92,884 | $39,872 | $53,012 |
| 2019 | $1,416 | $91,064 | $39,091 | $51,973 |
| 2018 | $1,287 | $89,279 | $38,325 | $50,954 |
| 2016 | $1,177 | $85,814 | $36,838 | $48,976 |
| 2015 | $1,135 | $84,526 | $36,285 | $48,241 |
| 2014 | $1,134 | $82,872 | $35,575 | $47,297 |
Agents Affiliated with this Home
-
Troyce HargisMonroe

Seller's Agent in 2025
Troyce HargisMonroe
Coldwell Banker Realty
(949) 220-4888
1 in this area
32 Total Sales
-
Katie Reid

Seller's Agent in 2025
Katie Reid
Keller Williams Pacific Estate
(310) 990-2542
15 in this area
132 Total Sales
-
Madison Jacques
M
Buyer Co-Listing Agent in 2025
Madison Jacques
Keller Williams Pacific Estate
(562) 513-7800
2 in this area
2 Total Sales
Map
Source: California Regional Multiple Listing Service (CRMLS)
MLS Number: PW25077506
APN: 7072-014-011
- 3531 Josie Ave
- 6721 E Coralite St
- 3568 Roxanne Ave
- 7118 E Peabody St
- 3686 Palo Verde Ave
- 3706 Palo Verde Ave
- 3839 Lees Ave
- 7043 E Harco St
- 3934 Lees Ave
- 6233 E Keynote St
- 7165 E Wardlow Rd
- 7028 E Parkcrest St
- 3753 Canehill Ave
- 7108 E Mezzanine Way
- 3823 Carfax Ave
- 6109 E Peabody St
- 3119 Karen Ave
- 7134 E Rosebay St
- 3048 Knoxville Ave
- 3518 Faust Ave
