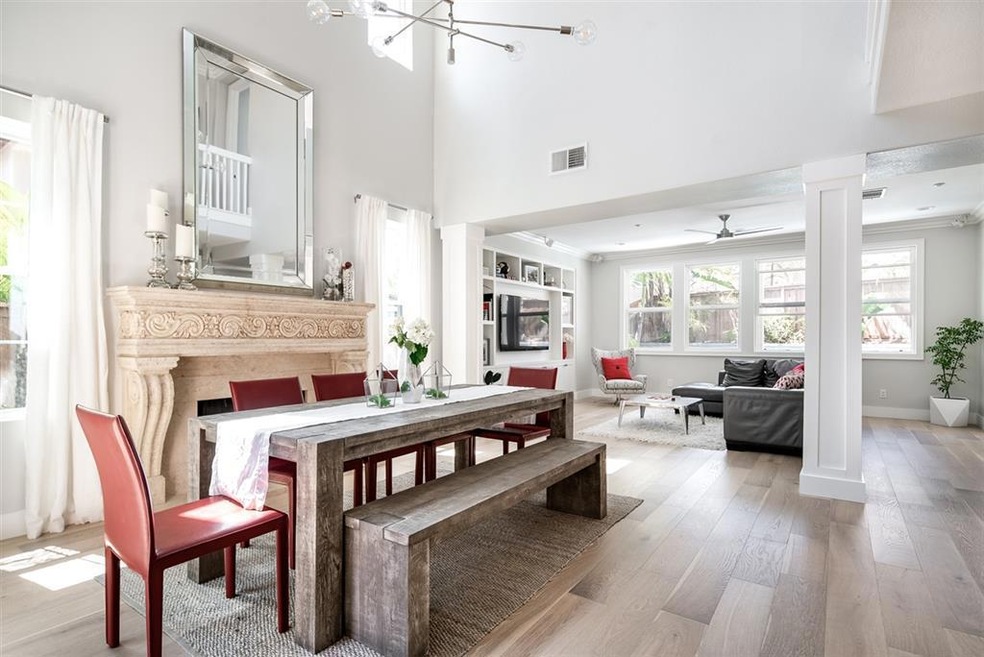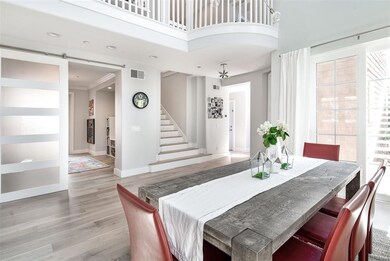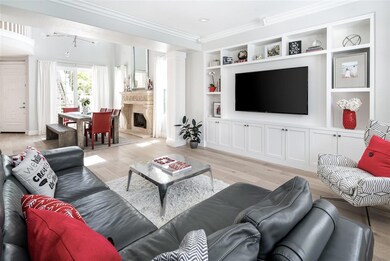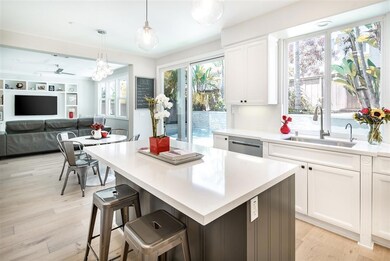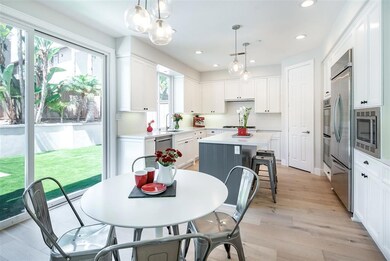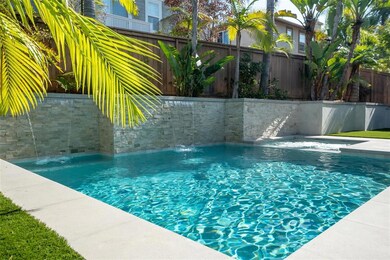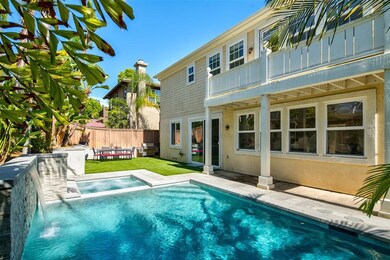674 Cypress Hills Dr Encinitas, CA 92024
Highlights
- Pebble Pool Finish
- Peek-A-Boo Views
- Maid or Guest Quarters
- Capri Elementary School Rated A
- Cape Cod Architecture
- Two Story Ceilings
About This Home
As of July 2021Stunning Contemporary Remodel just completed in sought after Family Friendly Encinitas Ranch. New custom pool, spa and fully landscaped yard offer fantastic indoor/outdoor entertaining. Oceanview private in-law/nanny unit is attached to the home with a separate gated staircase entrance. Bright & remodeled throughout. Remodel includes a magnificent modern master bath with marble tile, freestanding tub, new vanities, fixtures and quartz countertops. New hardwood floors,LED lighting, and much more! Must See! Included in remodel.. Outside: New below ground heated saltwater pool with spa and 2 water features, high end artificial grass in front, sides and back yard, new retaining wall. Inside: Full master bath upgrade with marble tile, freestanding tub, new vanities, hardware and quartz countertops; new lighting fixtures, ceiling fans and LED recessed lighting thoughout; new hardwood floors, door trim and baseboards throughout; new tile floors and quartz countertops in all bathrooms; custom built-in entertainment center in living room and custom designed barn door. 1st floor bedroom suite. Encinitas Ranch neighborhood is sought after for the family friendly community atmosphere including HOA sponsored community parties, ocean view hiking trails, and awesome parks. Located 2 miles to favorite Moonlight Beach. Walk to Encinitas Ranch Golf Course and San Diego Botanical Garden and a short drive to more wonderful beaches, world famous Chopra Wellness Center, La Costa Resort and Spa, great dining and shopping. Live the ultimate coastal lifestyle!. Neighborhoods: Encinitas Ranch Complex Features: ,, Equipment: Fire Sprinklers,Garage Door Opener,Pool/Spa/Equipment Other Fees: 0 Sewer: Sewer Connected
Home Details
Home Type
- Single Family
Est. Annual Taxes
- $27,875
Year Built
- Built in 2003
Lot Details
- Sprinkler System
HOA Fees
- $17 Monthly HOA Fees
Parking
- 2 Open Parking Spaces
- 3 Car Garage
- Parking Available
- Driveway
Home Design
- Cape Cod Architecture
- Contemporary Architecture
- Turnkey
- Concrete Roof
Interior Spaces
- 3,347 Sq Ft Home
- 2-Story Property
- Two Story Ceilings
- Great Room
- Family Room
- Living Room with Fireplace
- Dining Room
- Home Office
- Wood Flooring
- Peek-A-Boo Views
Kitchen
- Eat-In Kitchen
- Walk-In Pantry
- Double Oven
- Gas Oven or Range
- Built-In Range
- Dishwasher
- Disposal
Bedrooms and Bathrooms
- 5 Bedrooms
- Main Floor Bedroom
- Walk-In Closet
- Maid or Guest Quarters
Laundry
- Laundry Room
- Gas Dryer Hookup
Pool
- Pebble Pool Finish
- Heated In Ground Pool
- Heated Spa
- In Ground Spa
- Saltwater Pool
- Waterfall Pool Feature
- Fence Around Pool
- Permits for Pool
Utilities
- Forced Air Zoned Heating System
- Heating System Uses Natural Gas
Listing and Financial Details
- Assessor Parcel Number 2547110200
Community Details
Overview
- N.N.J Association, Phone Number (858) 550-7900
Recreation
- Community Playground
- Hiking Trails
- Bike Trail
Ownership History
Purchase Details
Home Financials for this Owner
Home Financials are based on the most recent Mortgage that was taken out on this home.Purchase Details
Home Financials for this Owner
Home Financials are based on the most recent Mortgage that was taken out on this home.Purchase Details
Home Financials for this Owner
Home Financials are based on the most recent Mortgage that was taken out on this home.Purchase Details
Home Financials for this Owner
Home Financials are based on the most recent Mortgage that was taken out on this home.Purchase Details
Home Financials for this Owner
Home Financials are based on the most recent Mortgage that was taken out on this home.Purchase Details
Home Financials for this Owner
Home Financials are based on the most recent Mortgage that was taken out on this home.Purchase Details
Home Financials for this Owner
Home Financials are based on the most recent Mortgage that was taken out on this home.Map
Home Values in the Area
Average Home Value in this Area
Purchase History
| Date | Type | Sale Price | Title Company |
|---|---|---|---|
| Grant Deed | $2,199,000 | First American Title Company | |
| Grant Deed | $1,475,000 | Fidelity National Title | |
| Grant Deed | $1,250,000 | First American Title Ins Co | |
| Grant Deed | $1,035,000 | Chicago Title Company | |
| Interfamily Deed Transfer | -- | Lsi | |
| Interfamily Deed Transfer | -- | Chicago Title Co | |
| Grant Deed | $755,000 | Chicago Title |
Mortgage History
| Date | Status | Loan Amount | Loan Type |
|---|---|---|---|
| Open | $1,759,200 | New Conventional | |
| Previous Owner | $200,000 | Credit Line Revolving | |
| Previous Owner | $828,000 | Adjustable Rate Mortgage/ARM | |
| Previous Owner | $679,100 | New Conventional | |
| Previous Owner | $150,000 | Credit Line Revolving | |
| Previous Owner | $607,000 | New Conventional | |
| Previous Owner | $603,660 | Purchase Money Mortgage | |
| Closed | $30,000 | No Value Available |
Property History
| Date | Event | Price | Change | Sq Ft Price |
|---|---|---|---|---|
| 07/16/2021 07/16/21 | Sold | $2,199,000 | 0.0% | $657 / Sq Ft |
| 06/15/2021 06/15/21 | Pending | -- | -- | -- |
| 06/02/2021 06/02/21 | For Sale | $2,199,000 | +48.6% | $657 / Sq Ft |
| 10/02/2018 10/02/18 | Sold | $1,480,000 | -4.5% | $442 / Sq Ft |
| 09/02/2018 09/02/18 | Pending | -- | -- | -- |
| 07/23/2018 07/23/18 | For Sale | $1,550,000 | +24.0% | $463 / Sq Ft |
| 06/26/2017 06/26/17 | Sold | $1,250,000 | -1.5% | $373 / Sq Ft |
| 06/26/2017 06/26/17 | Pending | -- | -- | -- |
| 06/26/2017 06/26/17 | For Sale | $1,269,000 | +22.6% | $379 / Sq Ft |
| 06/24/2015 06/24/15 | Sold | $1,035,000 | -5.5% | $309 / Sq Ft |
| 04/22/2015 04/22/15 | Pending | -- | -- | -- |
| 03/27/2015 03/27/15 | For Sale | $1,095,000 | -- | $327 / Sq Ft |
Tax History
| Year | Tax Paid | Tax Assessment Tax Assessment Total Assessment is a certain percentage of the fair market value that is determined by local assessors to be the total taxable value of land and additions on the property. | Land | Improvement |
|---|---|---|---|---|
| 2024 | $27,875 | $2,287,839 | $1,602,216 | $685,623 |
| 2023 | $27,331 | $2,242,980 | $1,570,800 | $672,180 |
| 2022 | $26,347 | $2,199,000 | $1,540,000 | $659,000 |
| 2021 | $19,939 | $1,520,086 | $999,650 | $520,436 |
| 2020 | $20,398 | $1,504,500 | $989,400 | $515,100 |
| 2019 | $19,967 | $1,475,000 | $970,000 | $505,000 |
| 2018 | $18,036 | $1,288,000 | $717,000 | $571,000 |
| 2017 | $194 | $1,071,798 | $538,488 | $533,310 |
| 2016 | $15,574 | $1,050,783 | $527,930 | $522,853 |
| 2015 | $14,987 | $989,427 | $347,003 | $642,424 |
| 2014 | $14,744 | $970,046 | $340,206 | $629,840 |
Source: California Regional Multiple Listing Service (CRMLS)
MLS Number: 180040720
APN: 254-711-02
- 557 Samuel Ct
- 571 Lynwood Dr
- 623 Quail Gardens Ln
- 836 Jensen Ct
- 269 Delphinium St
- 444 N El Camino Real Unit 2
- 1058 Cottage Way
- 502 Quail Gardens Dr
- 435 Sandalwood Ct
- 508 Hidden Ridge Ct
- 1002 Alexandra Ln
- 829 Channel Island Dr
- 155 Rosebay Dr Unit 31
- 800 Encinitas Blvd Unit 201
- 820 Encinitas Blvd Unit 203
- 1300 Bergamo Place Unit 101
- 614 Polaris Dr
- 263 Via Villena
- 664 Jocelyn Way
- 869 Eugenie Ave
