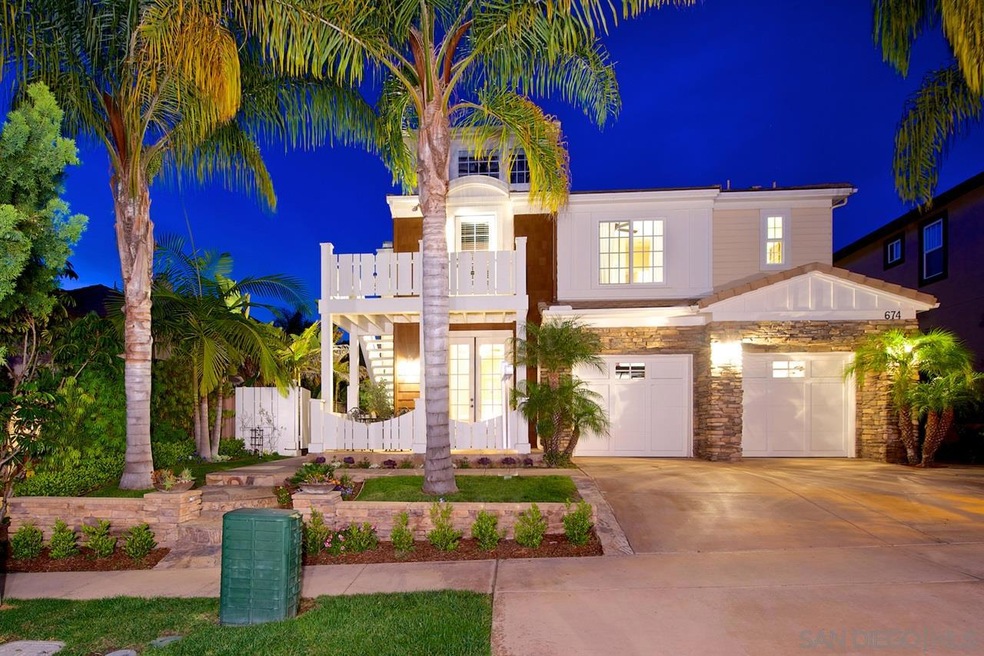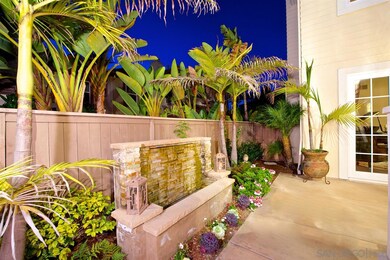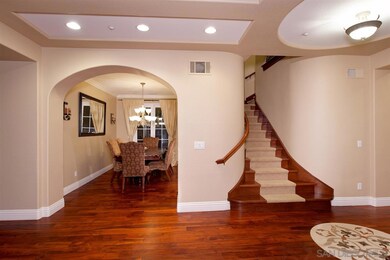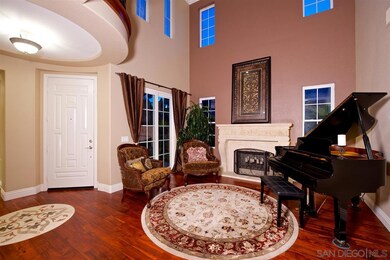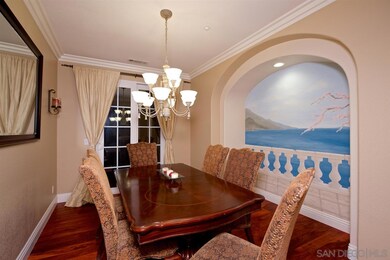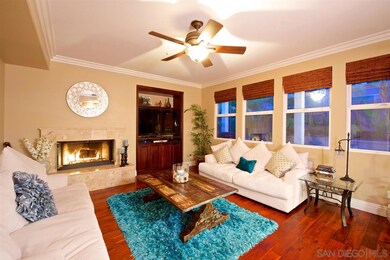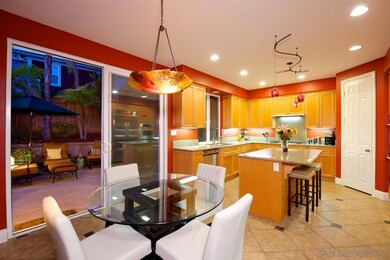674 Cypress Hills Dr Encinitas, CA 92024
Highlights
- Ocean View
- Attached Guest House
- Deck
- Capri Elementary School Rated A
- Maid or Guest Quarters
- Family Room with Fireplace
About This Home
As of July 2021OCEAN VIEWS AND GRANNY SUITE! Highly sought after Encinitas Ranch home with rare floor plan includes granny suite with separate entrance and loft! Gorgeous home exhibits all of the finest upgrades including custom hand carved limestone fireplace, granite counters, hardwood flooring, custom designer paint, crown molding, custom wrought iron banister, architectural niches and built-in storage, and recessed ceilings and lights. Located in the highly desired San Dieguito school district. This layout is one of only a handful of homes that has the granny suite with separate entrance. This unique area can be used as a mother-in-law quarter, guest suite, kids playroom, separate office space or can be rented out separately. With it's own kitchenette and loft area, this adds flexibility. The home has ocean views from granny suite and master bedroom balcony. Stunning upgrades and exceptional layout. One room located downstairs could be used as an office or guest room and the other bedrooms and guest suite are located upstairs. This home has a spacious three-car garage and large landscaped yard. Located in between Leucadia and Encinitas Blvd you are close to all shopping centers and to the beach.
Last Buyer's Agent
Greg Phillips
Coldwell Banker Realty License #01895842

Home Details
Home Type
- Single Family
Est. Annual Taxes
- $27,875
Year Built
- Built in 2003
Lot Details
- Property is Fully Fenced
- Level Lot
HOA Fees
- $165 Monthly HOA Fees
Parking
- 3 Car Attached Garage
- Garage Door Opener
- Driveway
Home Design
- Clay Roof
- Stucco Exterior
- Stone Exterior Construction
Interior Spaces
- 3,347 Sq Ft Home
- 2-Story Property
- Family Room with Fireplace
- 2 Fireplaces
- Living Room with Fireplace
- Formal Dining Room
- Home Office
- Loft
- Ocean Views
- Fire Sprinkler System
Kitchen
- Breakfast Area or Nook
- Oven or Range
- Microwave
- Dishwasher
- Disposal
Bedrooms and Bathrooms
- 5 Bedrooms
- Retreat
- Main Floor Bedroom
- Maid or Guest Quarters
Laundry
- Laundry Room
- Gas Dryer Hookup
Outdoor Features
- Balcony
- Deck
- Slab Porch or Patio
Schools
- San Dieguito High School District Middle School
- San Dieguito High School District
Additional Features
- Attached Guest House
- Separate Water Meter
Listing and Financial Details
- Assessor Parcel Number 254-711-02-00
- $3,763 annual special tax assessment
Community Details
Overview
- Association fees include common area maintenance
- Encinitas Ranch Association, Phone Number (858) 550-7900
- Encinitas Ranch Community
Recreation
- Community Playground
- Trails
Ownership History
Purchase Details
Home Financials for this Owner
Home Financials are based on the most recent Mortgage that was taken out on this home.Purchase Details
Home Financials for this Owner
Home Financials are based on the most recent Mortgage that was taken out on this home.Purchase Details
Home Financials for this Owner
Home Financials are based on the most recent Mortgage that was taken out on this home.Purchase Details
Home Financials for this Owner
Home Financials are based on the most recent Mortgage that was taken out on this home.Purchase Details
Home Financials for this Owner
Home Financials are based on the most recent Mortgage that was taken out on this home.Purchase Details
Home Financials for this Owner
Home Financials are based on the most recent Mortgage that was taken out on this home.Purchase Details
Home Financials for this Owner
Home Financials are based on the most recent Mortgage that was taken out on this home.Map
Home Values in the Area
Average Home Value in this Area
Purchase History
| Date | Type | Sale Price | Title Company |
|---|---|---|---|
| Grant Deed | $2,199,000 | First American Title Company | |
| Grant Deed | $1,475,000 | Fidelity National Title | |
| Grant Deed | $1,250,000 | First American Title Ins Co | |
| Grant Deed | $1,035,000 | Chicago Title Company | |
| Interfamily Deed Transfer | -- | Lsi | |
| Interfamily Deed Transfer | -- | Chicago Title Co | |
| Grant Deed | $755,000 | Chicago Title |
Mortgage History
| Date | Status | Loan Amount | Loan Type |
|---|---|---|---|
| Open | $1,759,200 | New Conventional | |
| Previous Owner | $200,000 | Credit Line Revolving | |
| Previous Owner | $828,000 | Adjustable Rate Mortgage/ARM | |
| Previous Owner | $679,100 | New Conventional | |
| Previous Owner | $150,000 | Credit Line Revolving | |
| Previous Owner | $607,000 | New Conventional | |
| Previous Owner | $603,660 | Purchase Money Mortgage | |
| Closed | $30,000 | No Value Available |
Property History
| Date | Event | Price | Change | Sq Ft Price |
|---|---|---|---|---|
| 07/16/2021 07/16/21 | Sold | $2,199,000 | 0.0% | $657 / Sq Ft |
| 06/15/2021 06/15/21 | Pending | -- | -- | -- |
| 06/02/2021 06/02/21 | For Sale | $2,199,000 | +48.6% | $657 / Sq Ft |
| 10/02/2018 10/02/18 | Sold | $1,480,000 | -4.5% | $442 / Sq Ft |
| 09/02/2018 09/02/18 | Pending | -- | -- | -- |
| 07/23/2018 07/23/18 | For Sale | $1,550,000 | +24.0% | $463 / Sq Ft |
| 06/26/2017 06/26/17 | Sold | $1,250,000 | -1.5% | $373 / Sq Ft |
| 06/26/2017 06/26/17 | Pending | -- | -- | -- |
| 06/26/2017 06/26/17 | For Sale | $1,269,000 | +22.6% | $379 / Sq Ft |
| 06/24/2015 06/24/15 | Sold | $1,035,000 | -5.5% | $309 / Sq Ft |
| 04/22/2015 04/22/15 | Pending | -- | -- | -- |
| 03/27/2015 03/27/15 | For Sale | $1,095,000 | -- | $327 / Sq Ft |
Tax History
| Year | Tax Paid | Tax Assessment Tax Assessment Total Assessment is a certain percentage of the fair market value that is determined by local assessors to be the total taxable value of land and additions on the property. | Land | Improvement |
|---|---|---|---|---|
| 2024 | $27,875 | $2,287,839 | $1,602,216 | $685,623 |
| 2023 | $27,331 | $2,242,980 | $1,570,800 | $672,180 |
| 2022 | $26,347 | $2,199,000 | $1,540,000 | $659,000 |
| 2021 | $19,939 | $1,520,086 | $999,650 | $520,436 |
| 2020 | $20,398 | $1,504,500 | $989,400 | $515,100 |
| 2019 | $19,967 | $1,475,000 | $970,000 | $505,000 |
| 2018 | $18,036 | $1,288,000 | $717,000 | $571,000 |
| 2017 | $194 | $1,071,798 | $538,488 | $533,310 |
| 2016 | $15,574 | $1,050,783 | $527,930 | $522,853 |
| 2015 | $14,987 | $989,427 | $347,003 | $642,424 |
| 2014 | $14,744 | $970,046 | $340,206 | $629,840 |
Source: San Diego MLS
MLS Number: 150016158
APN: 254-711-02
- 557 Samuel Ct
- 571 Lynwood Dr
- 623 Quail Gardens Ln
- 836 Jensen Ct
- 269 Delphinium St
- 444 N El Camino Real Unit 2
- 1058 Cottage Way
- 502 Quail Gardens Dr
- 435 Sandalwood Ct
- 508 Hidden Ridge Ct
- 0 Mays Hollow Ln
- 1002 Alexandra Ln
- 829 Channel Island Dr
- 155 Rosebay Dr Unit 31
- 800 Encinitas Blvd Unit 201
- 820 Encinitas Blvd Unit 203
- 1300 Bergamo Place Unit 101
- 614 Polaris Dr
- 263 Via Villena
- 664 Jocelyn Way
