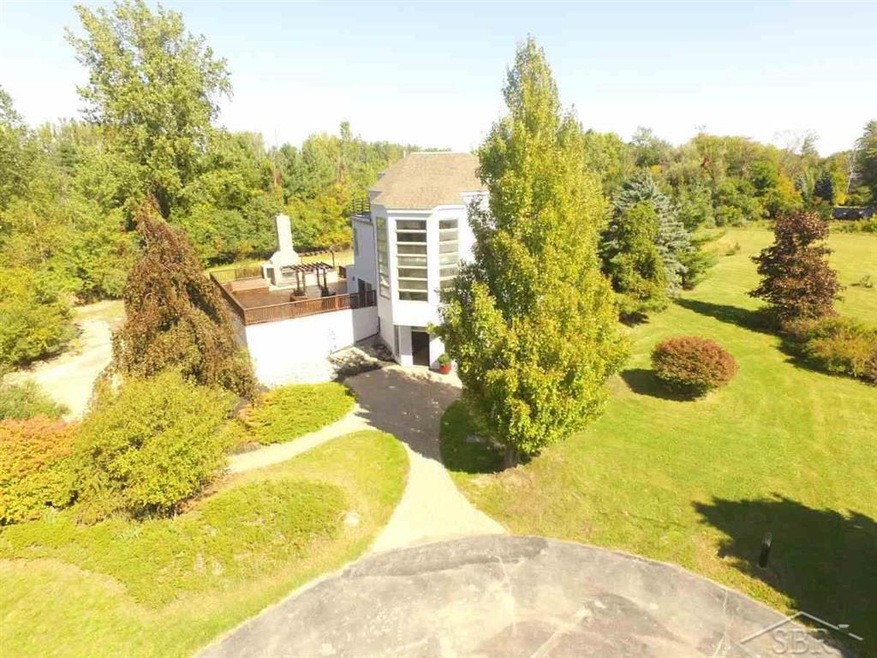
$479,000
- 3 Beds
- 2.5 Baths
- 2,142 Sq Ft
- 2505 Amelith Rd
- Bay City, MI
Walk into this Beagle Construction home exhibiting beauty and craftsmanship with 1,942 square feet of living space. This three-bedroom, 2.5-bath home features an open floor plan, ship-lap fireplace, granite kitchen and bathroom countertops, and luxury vinyl tile plank flooring. The primary bedroom features a full bath with a tiled shower and a 10x10 walk-in closet. The kitchen features ample
Shelli Kelsey Kelsey Realty and Associates Inc
