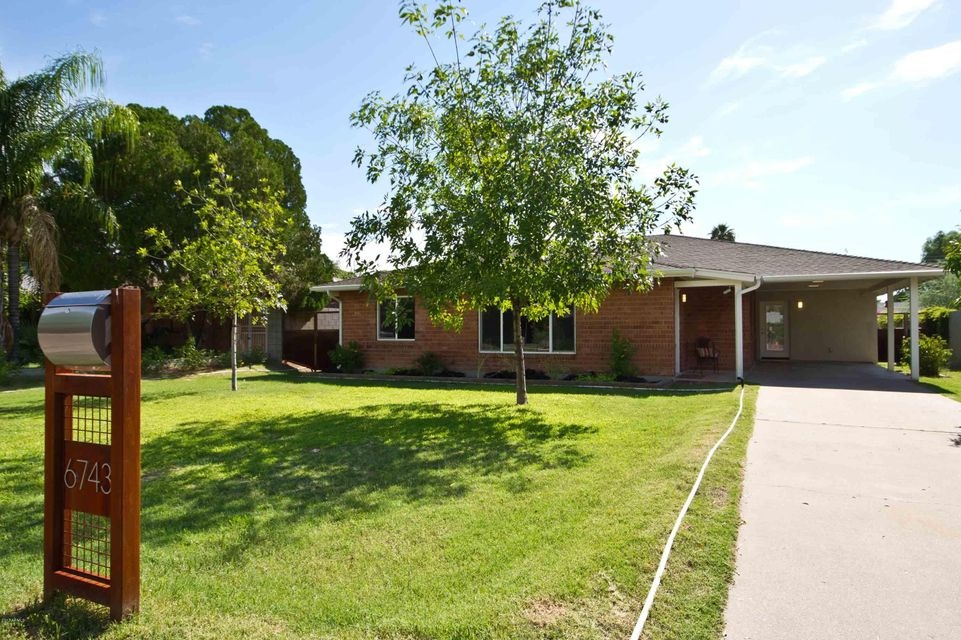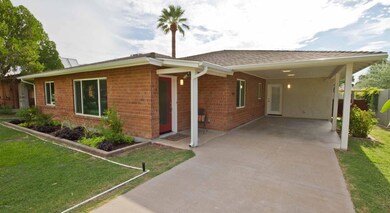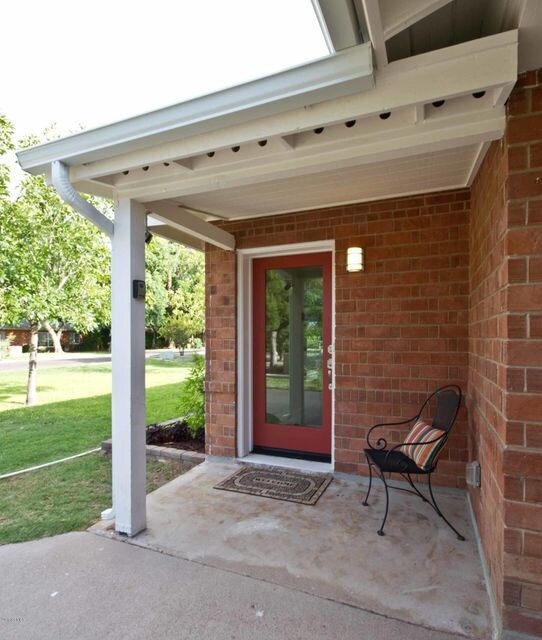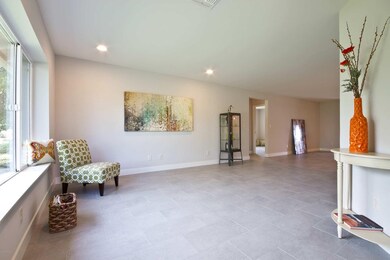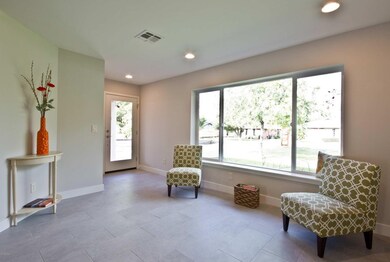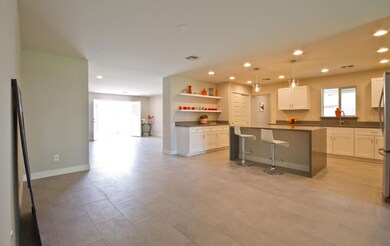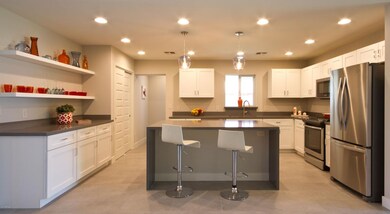
6743 N 14th Place Phoenix, AZ 85014
Camelback East Village NeighborhoodEstimated Value: $805,000 - $902,000
Highlights
- Home Energy Rating Service (HERS) Rated Property
- Private Yard
- Covered patio or porch
- Madison Richard Simis School Rated A-
- No HOA
- Double Pane Windows
About This Home
As of November 2017Extensive renovation of this beautiful red brick home by Anderson-Jackson. Enjoy all the amenities of a new home, including exceptional energy efficiency in this popular N Central neighborhood. New electrical, sewer, plumbing, roof and more. Thoughtful, open floor plan with new Master BR/BA and a junior Master with private Bath. 5th Bedroom also suited for use as Den/Office. Simple, classic modern features with porcelain tile flooring throughout. Spacious, NEW Kitchen with Island/Breakfast Bar, Quartz Counters SS Appliances (gas cooking + refrigerator), & pantry. Double French Doors from Family Room to pretty Covered Brick Patio - great flow for entertaining. High quality, thorough workmanship with extreme attention to energy efficiency. High performance insulation, air sealing, dual pane windows, top of the line tankless gas hot water heater, insulated ducts and more contribute to the outstanding 54 HERS Score for this home.
Fabulous neighborhood with Madison Schools, tons of great restaurants, shopping, close to hiking at Piestewa Peak, easy freeway access, and more. The property also enjoys the unique N Central perk of flood irrigation for the trees and lawn. The rest of the professionally landscaped yard features a new automatic watering system. Block wall for privacy with custom fabricated metal gates and fencing on north and south sides.
See Documents tab for floor plan, list of renovations and new features, energy testing reports and more. Very little of the original home was retained. You will not find a more extensively, more well done renovation with similar quality. Be sure to see this home and learn more about Anderson-Jackson renovations.
Last Agent to Sell the Property
Realty ONE Group License #BR537414000 Listed on: 08/14/2017
Home Details
Home Type
- Single Family
Est. Annual Taxes
- $1,865
Year Built
- Built in 1952
Lot Details
- 9,148 Sq Ft Lot
- Block Wall Fence
- Front and Back Yard Sprinklers
- Sprinklers on Timer
- Private Yard
- Grass Covered Lot
Parking
- 1 Carport Space
Home Design
- Brick Exterior Construction
- Wood Frame Construction
- Cellulose Insulation
- Composition Roof
- Stucco
Interior Spaces
- 2,457 Sq Ft Home
- 1-Story Property
- Ceiling Fan
- Double Pane Windows
- Low Emissivity Windows
- Vinyl Clad Windows
- Solar Screens
- Tile Flooring
Kitchen
- Breakfast Bar
- Built-In Microwave
- Kitchen Island
Bedrooms and Bathrooms
- 5 Bedrooms
- Remodeled Bathroom
- 3 Bathrooms
- Dual Vanity Sinks in Primary Bathroom
Schools
- Madison Elementary School
- Madison Meadows Middle School
- North High School
Utilities
- Refrigerated Cooling System
- Zoned Heating
- Heating System Uses Natural Gas
- High Speed Internet
- Cable TV Available
Additional Features
- No Interior Steps
- Home Energy Rating Service (HERS) Rated Property
- Covered patio or porch
Community Details
- No Home Owners Association
- Association fees include no fees
- Built by Anderson-Jackson
- Hopi Vista 2 Subdivision, Full Renovation Floorplan
Listing and Financial Details
- Tax Lot 21
- Assessor Parcel Number 161-01-059
Ownership History
Purchase Details
Purchase Details
Home Financials for this Owner
Home Financials are based on the most recent Mortgage that was taken out on this home.Purchase Details
Home Financials for this Owner
Home Financials are based on the most recent Mortgage that was taken out on this home.Similar Homes in Phoenix, AZ
Home Values in the Area
Average Home Value in this Area
Purchase History
| Date | Buyer | Sale Price | Title Company |
|---|---|---|---|
| David And Daphne Boon Family Trust | -- | None Listed On Document | |
| Boon David V | $548,500 | Lawyers Title Of Arizona Inc | |
| Anderson Lewis L | $251,300 | Lawyers Title Of Arizona Inc |
Mortgage History
| Date | Status | Borrower | Loan Amount |
|---|---|---|---|
| Previous Owner | Boon David V | $529,000 | |
| Previous Owner | Boon David V | $69,550 | |
| Previous Owner | Boon David V | $424,100 | |
| Previous Owner | Lansdowne Bruce A | $141,000 | |
| Previous Owner | Lansdowne Bruce A | $136,930 | |
| Previous Owner | Lansdowne Bruce A | $120,000 | |
| Previous Owner | Lansdowne Bruce A | $85,460 |
Property History
| Date | Event | Price | Change | Sq Ft Price |
|---|---|---|---|---|
| 11/08/2017 11/08/17 | Sold | $548,500 | 0.0% | $223 / Sq Ft |
| 10/03/2017 10/03/17 | Pending | -- | -- | -- |
| 08/14/2017 08/14/17 | For Sale | $548,500 | +118.3% | $223 / Sq Ft |
| 09/02/2016 09/02/16 | Sold | $251,300 | +4.7% | $189 / Sq Ft |
| 08/04/2016 08/04/16 | Pending | -- | -- | -- |
| 08/02/2016 08/02/16 | For Sale | $240,000 | -- | $181 / Sq Ft |
Tax History Compared to Growth
Tax History
| Year | Tax Paid | Tax Assessment Tax Assessment Total Assessment is a certain percentage of the fair market value that is determined by local assessors to be the total taxable value of land and additions on the property. | Land | Improvement |
|---|---|---|---|---|
| 2025 | $3,238 | $29,696 | -- | -- |
| 2024 | $3,144 | $28,282 | -- | -- |
| 2023 | $3,144 | $55,680 | $11,130 | $44,550 |
| 2022 | $3,043 | $45,450 | $9,090 | $36,360 |
| 2021 | $3,105 | $40,880 | $8,170 | $32,710 |
| 2020 | $3,055 | $35,210 | $7,040 | $28,170 |
| 2019 | $2,985 | $32,500 | $6,500 | $26,000 |
| 2018 | $2,907 | $22,020 | $4,400 | $17,620 |
| 2017 | $2,205 | $20,120 | $4,020 | $16,100 |
| 2016 | $1,865 | $19,080 | $3,810 | $15,270 |
| 2015 | $1,736 | $17,170 | $3,430 | $13,740 |
Agents Affiliated with this Home
-
Dian Bentinck

Seller's Agent in 2017
Dian Bentinck
Realty One Group
(602) 576-6854
13 in this area
69 Total Sales
-
Courtney Dorr

Buyer's Agent in 2017
Courtney Dorr
Realty One Group
(602) 751-4770
63 Total Sales
-
M
Seller's Agent in 2016
Manuel Lopez
West USA Realty
Map
Source: Arizona Regional Multiple Listing Service (ARMLS)
MLS Number: 5646402
APN: 161-01-059
- 6721 N 14th Place
- 6733 N 14th St
- 6827 N 14th Place
- 6814 N 14th St
- 6641 N Desert Shadow Ln
- 6836 N 13th Place Unit B
- 6836 N 13th Place Unit A
- 1447 E Town And Country Ln
- 6729 N 16th St Unit 21
- 6840 N 13th Place
- 1555 E Ocotillo Rd Unit 16
- 1455 E Tuckey Ln
- 7039 N 15th St
- 1620 E Ocotillo Rd
- 6626 N Majorca Ln E
- 6856 N 12th Way
- 1606 E Cactus Wren Dr
- 7042 N 13th St
- 7141 N 16th St Unit 230
- 7028 N 12th Way
- 6743 N 14th Place
- 6737 N 14th Place Unit 2
- 6749 N 14th Place
- 6733 N 14th Place
- 6801 N 14th Place
- 6748 N 15th St
- 6740 N 15th St
- 6804 N 15th St
- 6744 N 14th Place
- 6727 N 14th Place
- 6750 N 14th Place
- 6738 N 14th Place
- 6805 N 14th Place Unit 2
- 6732 N 15th St
- 6734 N 14th Place
- 6804 N 14th Place
- 6810 N 15th St
- 6811 N 14th Place
- 6728 N 14th Place
- 6808 N 14th Place
