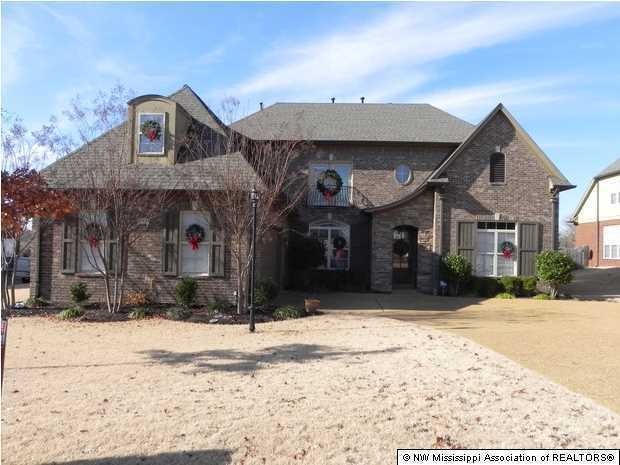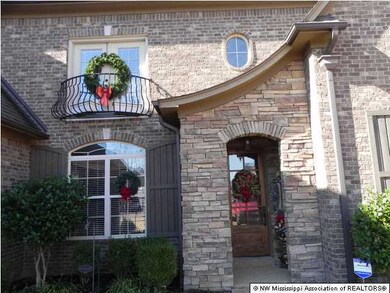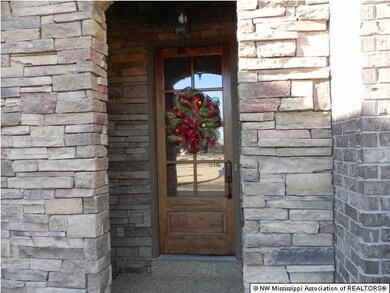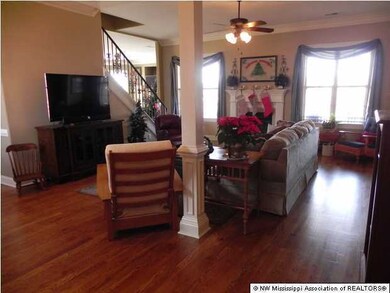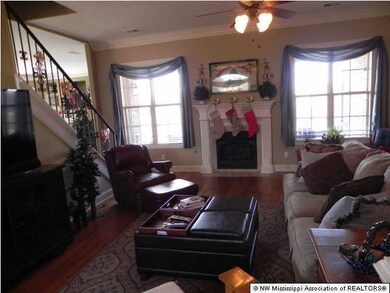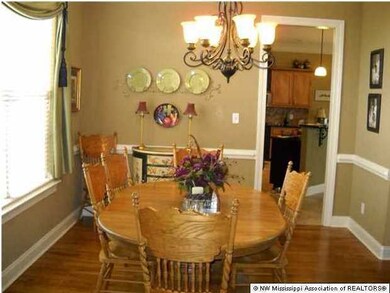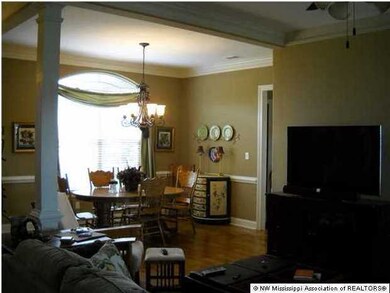
6757 Thunder Ridge Dr Olive Branch, MS 38654
Pleasant Hill NeighborhoodHighlights
- On Golf Course
- Fireplace in Hearth Room
- Hydromassage or Jetted Bathtub
- Pleasant Hill Elementary School Rated A-
- Wood Flooring
- Combination Kitchen and Living
About This Home
As of February 2020AMAZING HOME with all the bells and whistles in Cherokee Ridge, a Golf Course community. The french country look with its brick and stone exterior invites you inside to all this home has to offer. Gourmet kitchen with beautiful cabinet work, lg. walk-in pantry, center island, granite, stainless appliances plus a 5 eye gas cook top. Enjoy the view from the kitchen of the eating area and the large hearth room with a fireplace. This large area will offer you the comfort of family living space. The great room offers another fireplace, beautiful nail down hardwood floors and a nice open feel. Downstairs is the large master suite with lots of windows and a great master closet. Also on the first floor is a guest room offering its own bath. If you need room just continue upstairs to 3 more bedroom s, an office and a bonus/gameroom. Plenty of baths in this home for all of your company. You will enjoy the extra touches in this home - central vac, security system, nail down hardwood floors, wrought iron railing, private covered patio area, LOTS of closets and an extensive trim package throughout. Convenient to everything in Olive Branch. It won't leave you disappointed!
Last Agent to Sell the Property
Keller Williams Realty - MS License #22126 Listed on: 12/11/2013

Last Buyer's Agent
JUSTIN LANCE
Keller Williams Realty
Home Details
Home Type
- Single Family
Est. Annual Taxes
- $3,392
Year Built
- Built in 2007
Lot Details
- Lot Dimensions are 90x120
- On Golf Course
- Partially Fenced Property
- Privacy Fence
- Wood Fence
- Landscaped
Parking
- 2 Car Attached Garage
- Garage Door Opener
Home Design
- Brick Exterior Construction
- Slab Foundation
- Architectural Shingle Roof
- Stone
Interior Spaces
- 3,809 Sq Ft Home
- Central Vacuum
- Ceiling Fan
- Gas Log Fireplace
- Fireplace in Hearth Room
- Vinyl Clad Windows
- Window Treatments
- Great Room with Fireplace
- Combination Kitchen and Living
- Breakfast Room
- Attic Floors
- Fire and Smoke Detector
Kitchen
- Eat-In Kitchen
- Breakfast Bar
- Walk-In Pantry
- Double Oven
- Gas Cooktop
- Microwave
- Dishwasher
- Kitchen Island
- Granite Countertops
- Built-In or Custom Kitchen Cabinets
- Disposal
Flooring
- Wood
- Carpet
- Tile
Bedrooms and Bathrooms
- 5 Bedrooms
- Jack-and-Jill Bathroom
- 4 Full Bathrooms
- Double Vanity
- Hydromassage or Jetted Bathtub
- Marble Sink or Bathtub
- Bathtub Includes Tile Surround
- Separate Shower
Outdoor Features
- Patio
- Rain Gutters
Schools
- Pleasant Hill Elementary School
- Desoto Central Middle School
- Desoto Central High School
Utilities
- Multiple cooling system units
- Central Heating and Cooling System
- Heating System Uses Natural Gas
- Natural Gas Connected
- Cable TV Available
Community Details
Overview
- Cherokee Ridge Subdivision
Recreation
- Golf Course Community
Ownership History
Purchase Details
Home Financials for this Owner
Home Financials are based on the most recent Mortgage that was taken out on this home.Purchase Details
Home Financials for this Owner
Home Financials are based on the most recent Mortgage that was taken out on this home.Similar Homes in Olive Branch, MS
Home Values in the Area
Average Home Value in this Area
Purchase History
| Date | Type | Sale Price | Title Company |
|---|---|---|---|
| Warranty Deed | -- | Guardian Title Llc | |
| Warranty Deed | -- | None Available |
Mortgage History
| Date | Status | Loan Amount | Loan Type |
|---|---|---|---|
| Open | $311,000 | New Conventional | |
| Closed | $314,105 | FHA | |
| Previous Owner | $30,000 | Credit Line Revolving |
Property History
| Date | Event | Price | Change | Sq Ft Price |
|---|---|---|---|---|
| 02/26/2020 02/26/20 | Sold | -- | -- | -- |
| 01/31/2020 01/31/20 | Pending | -- | -- | -- |
| 01/17/2020 01/17/20 | For Sale | $319,900 | +10.3% | $84 / Sq Ft |
| 07/27/2017 07/27/17 | Sold | -- | -- | -- |
| 06/17/2017 06/17/17 | Pending | -- | -- | -- |
| 06/02/2017 06/02/17 | For Sale | $290,000 | -6.1% | $76 / Sq Ft |
| 05/29/2014 05/29/14 | Sold | -- | -- | -- |
| 04/01/2014 04/01/14 | Pending | -- | -- | -- |
| 12/11/2013 12/11/13 | For Sale | $309,000 | -- | $81 / Sq Ft |
Tax History Compared to Growth
Tax History
| Year | Tax Paid | Tax Assessment Tax Assessment Total Assessment is a certain percentage of the fair market value that is determined by local assessors to be the total taxable value of land and additions on the property. | Land | Improvement |
|---|---|---|---|---|
| 2024 | $3,392 | $27,051 | $5,000 | $22,051 |
| 2023 | $3,392 | $27,051 | $0 | $0 |
| 2022 | $3,392 | $27,051 | $5,000 | $22,051 |
| 2021 | $3,392 | $27,051 | $5,000 | $22,051 |
| 2020 | $3,149 | $25,274 | $5,000 | $20,274 |
| 2019 | $3,149 | $25,274 | $5,000 | $20,274 |
| 2017 | $3,102 | $44,596 | $24,798 | $19,798 |
| 2016 | $3,402 | $24,798 | $5,000 | $19,798 |
| 2015 | $3,402 | $44,596 | $24,798 | $19,798 |
| 2014 | $3,102 | $24,798 | $0 | $0 |
| 2013 | $3,086 | $24,798 | $0 | $0 |
Agents Affiliated with this Home
-
Nannette Deshazo

Seller's Agent in 2020
Nannette Deshazo
Coldwell Banker Collins-Maury Southaven
(901) 870-3685
31 in this area
156 Total Sales
-
E
Buyer's Agent in 2020
ELIZABETH THOMAS
RE/MAX LEGACY
-
Liz Thomas
L
Buyer's Agent in 2020
Liz Thomas
RE/MAX
(901) 412-9691
4 in this area
81 Total Sales
-
m
Buyer's Agent in 2020
mu.rets.thomase
mgc.rets.RETS_OFFICE
-
Justin Lance
J
Seller's Agent in 2017
Justin Lance
Keller Williams Realty - MS
(877) 234-8777
51 in this area
314 Total Sales
-
Connie Farina

Buyer's Agent in 2017
Connie Farina
Century 21 Home First Realtors
(901) 828-4747
1 in this area
50 Total Sales
Map
Source: MLS United
MLS Number: 2287518
APN: 1069311900010000
- Lot 2 S Hamilton Cir
- 6507 Shenandoah Ln
- 6776 Whippoorwill Rd
- 6800 Whippoorwill Dr
- 6384 Acree Woods Dr
- 6889 Dakota Cir N
- 6720 Autumn Oaks Dr
- 6375 Darren Dr
- 7056 Apache Dr
- 6628 Sundance Dr
- 6447 Cheyenne Dr
- 6821 Autumn Oaks Dr
- 6384 Cheyenne Dr
- 6880 Autumn Oaks Dr
- 7183 Craft Rd
- 6919 Oak Forest Dr
- 7231 N Hamilton Cir
- 0 Lauren Ln
- 6222 Bear Cove S
- 7287 Marla Cove
