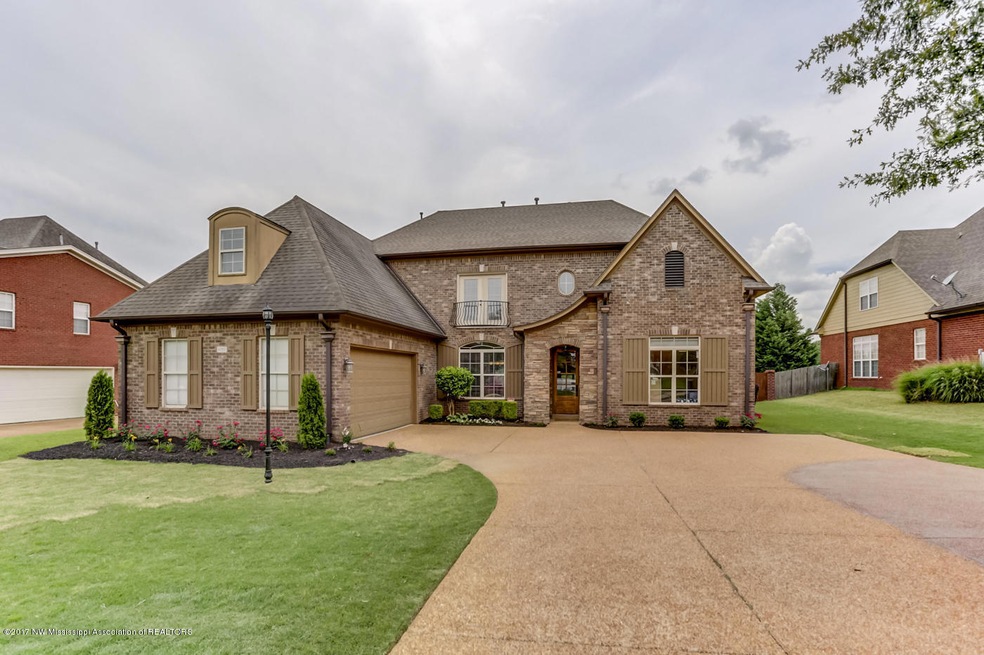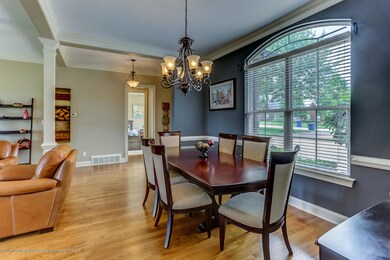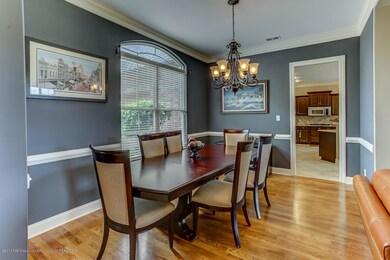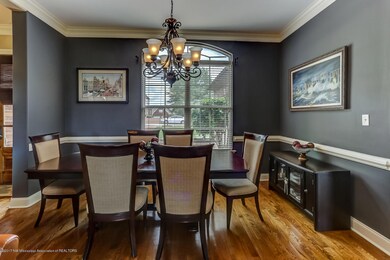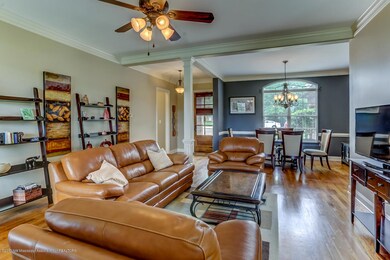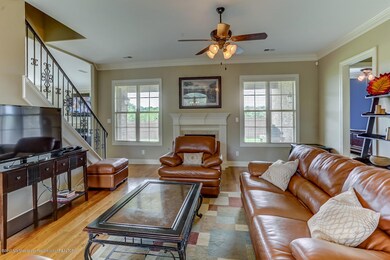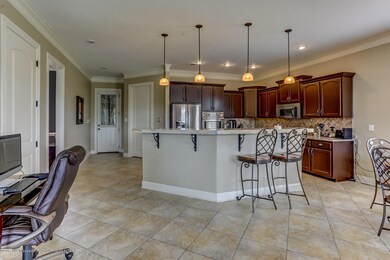
6757 Thunder Ridge Dr Olive Branch, MS 38654
Pleasant Hill NeighborhoodHighlights
- Golf Course Community
- Fireplace in Hearth Room
- Hydromassage or Jetted Bathtub
- Pleasant Hill Elementary School Rated A-
- Wood Flooring
- Attic
About This Home
As of February 2020Come and see this AMAZING HOME with all the bells and whistles in Cherokee Ridge, a Golf Course community. The french country look with its brick and stone exterior invites you inside to all this home has to offer. You will love the overlooking balcony, freshly landscaped flowerbeds, huge extended driveway for additional parking, window shutters, and welcoming front door. Stepping inside you will love the open layout, perfect for hosting family, friends, or guests. There is a gourmet kitchen with beautiful cabinet work, granite counter tops, a large pantry, center island, a breakfast bar, stainless appliances plus a 5 eye gas cook top and double ovens. Enjoy the view from the kitchen of the eating area and the large hearth room with a fireplace. This large area will offer you the comfort of family living space. The great room offers another fireplace, beautiful nail down hardwood floors and a nice open feel. Downstairs is the large master suite with lots of windows and a great master closet. The master closet is equipped with custom shelving; perfect for storing all your clothes. The master bathroom will make you feel like you're in a spa with the granite counter tops, glass shower, double sinks, and Jacuzzi tub. Also on the first floor is a guest room offering its own bath. If you need room just continue upstairs to 3 more bedrooms, an office and a bonus/gameroom. Plenty of baths in this home for all of your company. You will enjoy the extra touches in this home - central hvac, security system, nail down hardwood floors, wrought iron railing, private covered patio area, LOTS of closets, a walk-in floored attic with lots of space, and an extensive trim package throughout. Convenient to everything in Olive Branch. It won't leave you disappointed!
Last Agent to Sell the Property
Keller Williams Realty - MS License #22126 Listed on: 06/02/2017

Home Details
Home Type
- Single Family
Est. Annual Taxes
- $3,392
Year Built
- Built in 2008
Lot Details
- 0.28 Acre Lot
- Lot Dimensions are 120x90
- Wood Fence
Parking
- 2 Car Attached Garage
- Garage Door Opener
- Driveway
Home Design
- Brick Exterior Construction
- Architectural Shingle Roof
Interior Spaces
- 3,800 Sq Ft Home
- Fireplace in Hearth Room
- Window Treatments
- Great Room with Fireplace
- Combination Kitchen and Living
- Laundry Room
Kitchen
- Eat-In Kitchen
- Breakfast Bar
- Double Convection Oven
- Gas Cooktop
- Recirculated Exhaust Fan
- Microwave
- Dishwasher
- Stainless Steel Appliances
- Granite Countertops
- Disposal
Flooring
- Wood
- Carpet
- Tile
Bedrooms and Bathrooms
- 5 Bedrooms
- Jack-and-Jill Bathroom
- 4 Full Bathrooms
- Double Vanity
- Hydromassage or Jetted Bathtub
- Walk-in Shower
Attic
- Attic Fan
- Attic Floors
Schools
- Pleasant Hill Elementary School
- Desoto Central Middle School
- Desoto Central High School
Utilities
- Multiple cooling system units
- Central Heating and Cooling System
- Heating System Uses Natural Gas
- Cable TV Available
Community Details
Overview
- Property has a Home Owners Association
- Cherokee Ridge Subdivision
Recreation
- Golf Course Community
Ownership History
Purchase Details
Home Financials for this Owner
Home Financials are based on the most recent Mortgage that was taken out on this home.Purchase Details
Home Financials for this Owner
Home Financials are based on the most recent Mortgage that was taken out on this home.Similar Homes in Olive Branch, MS
Home Values in the Area
Average Home Value in this Area
Purchase History
| Date | Type | Sale Price | Title Company |
|---|---|---|---|
| Warranty Deed | -- | Guardian Title Llc | |
| Warranty Deed | -- | None Available |
Mortgage History
| Date | Status | Loan Amount | Loan Type |
|---|---|---|---|
| Open | $311,000 | New Conventional | |
| Closed | $314,105 | FHA | |
| Previous Owner | $30,000 | Credit Line Revolving |
Property History
| Date | Event | Price | Change | Sq Ft Price |
|---|---|---|---|---|
| 02/26/2020 02/26/20 | Sold | -- | -- | -- |
| 01/31/2020 01/31/20 | Pending | -- | -- | -- |
| 01/17/2020 01/17/20 | For Sale | $319,900 | +10.3% | $84 / Sq Ft |
| 07/27/2017 07/27/17 | Sold | -- | -- | -- |
| 06/17/2017 06/17/17 | Pending | -- | -- | -- |
| 06/02/2017 06/02/17 | For Sale | $290,000 | -6.1% | $76 / Sq Ft |
| 05/29/2014 05/29/14 | Sold | -- | -- | -- |
| 04/01/2014 04/01/14 | Pending | -- | -- | -- |
| 12/11/2013 12/11/13 | For Sale | $309,000 | -- | $81 / Sq Ft |
Tax History Compared to Growth
Tax History
| Year | Tax Paid | Tax Assessment Tax Assessment Total Assessment is a certain percentage of the fair market value that is determined by local assessors to be the total taxable value of land and additions on the property. | Land | Improvement |
|---|---|---|---|---|
| 2024 | $3,392 | $27,051 | $5,000 | $22,051 |
| 2023 | $3,392 | $27,051 | $0 | $0 |
| 2022 | $3,392 | $27,051 | $5,000 | $22,051 |
| 2021 | $3,392 | $27,051 | $5,000 | $22,051 |
| 2020 | $3,149 | $25,274 | $5,000 | $20,274 |
| 2019 | $3,149 | $25,274 | $5,000 | $20,274 |
| 2017 | $3,102 | $44,596 | $24,798 | $19,798 |
| 2016 | $3,402 | $24,798 | $5,000 | $19,798 |
| 2015 | $3,402 | $44,596 | $24,798 | $19,798 |
| 2014 | $3,102 | $24,798 | $0 | $0 |
| 2013 | $3,086 | $24,798 | $0 | $0 |
Agents Affiliated with this Home
-
Nannette Deshazo

Seller's Agent in 2020
Nannette Deshazo
Coldwell Banker Collins-Maury Southaven
(901) 870-3685
32 in this area
157 Total Sales
-
E
Buyer's Agent in 2020
ELIZABETH THOMAS
RE/MAX LEGACY
-
Liz Thomas
L
Buyer's Agent in 2020
Liz Thomas
RE/MAX
(901) 412-9691
4 in this area
81 Total Sales
-
m
Buyer's Agent in 2020
mu.rets.thomase
mgc.rets.RETS_OFFICE
-
Justin Lance
J
Seller's Agent in 2017
Justin Lance
Keller Williams Realty - MS
(877) 234-8777
51 in this area
315 Total Sales
-
Connie Farina

Buyer's Agent in 2017
Connie Farina
Century 21 Home First Realtors
(901) 828-4747
1 in this area
50 Total Sales
Map
Source: MLS United
MLS Number: 2310344
APN: 1069311900010000
- Lot 2 S Hamilton Cir
- 6507 Shenandoah Ln
- 6776 Whippoorwill Rd
- 6800 Whippoorwill Dr
- 6384 Acree Woods Dr
- 6889 Dakota Cir N
- 6720 Autumn Oaks Dr
- 6375 Darren Dr
- 7056 Apache Dr
- 6628 Sundance Dr
- 6447 Cheyenne Dr
- 6821 Autumn Oaks Dr
- 6384 Cheyenne Dr
- 6880 Autumn Oaks Dr
- 7183 Craft Rd
- 6919 Oak Forest Dr
- 7231 N Hamilton Cir
- 0 Lauren Ln
- 6222 Bear Cove S
- 7287 Marla Cove
