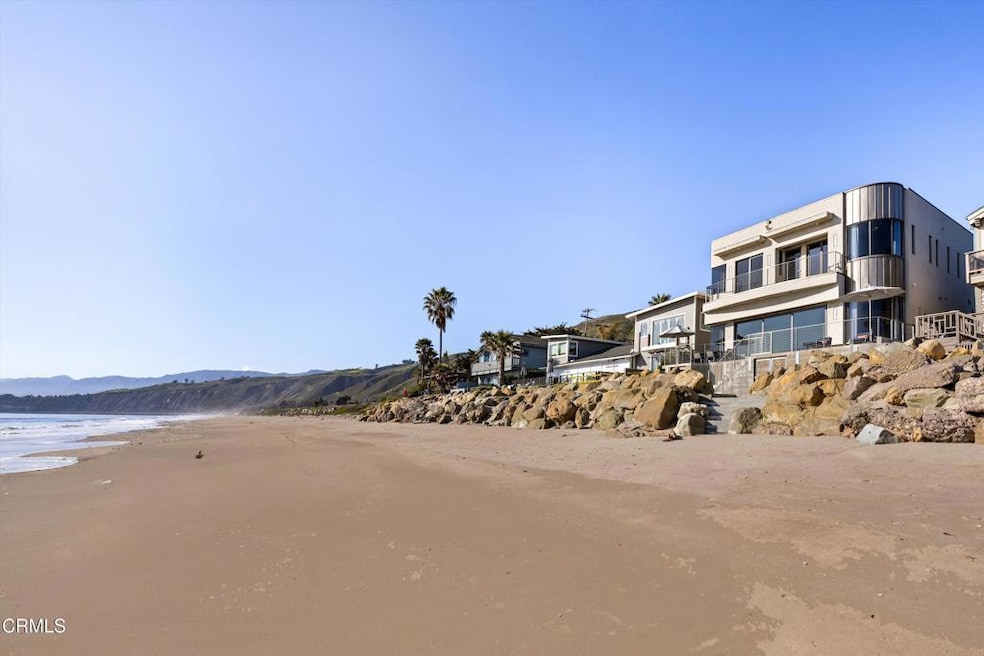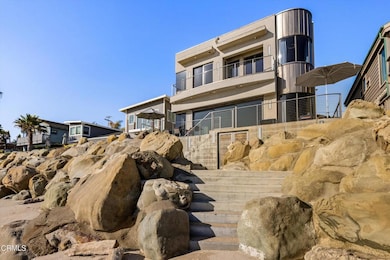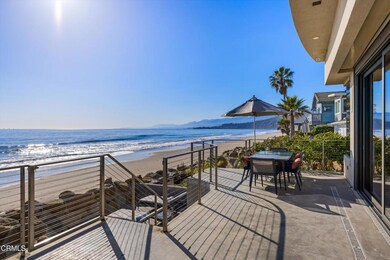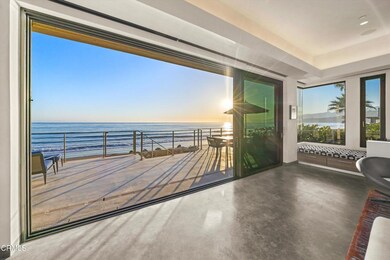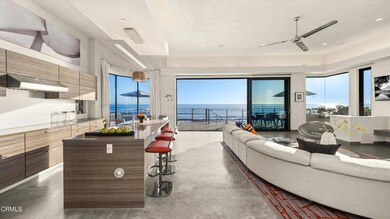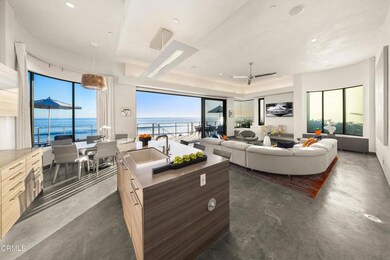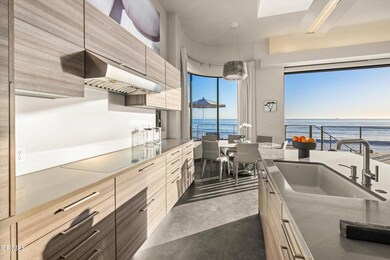
6768 Breakers Way Ventura, CA 93001
Estimated payment $49,268/month
Highlights
- Beach Front
- White Water Ocean Views
- Fishing
- Ventura High School Rated A-
- Property has ocean access
- Solar Power System
About This Home
On a secluded stretch of beach, minutes from Santa Barbara, you will discover a modern masterpiece and one of California's most eco-conscious homes. A beacon of sustainable luxury. Designer John Turturro displayed almost DaVinci level precision with a profound use of space, a marriage of science and art in a project that took six years to complete. Finely crafted details, subtle surfaces and minimalist feel are complimented by Poggenpohl cabinetry, shelving and closet treatments that celebrate the beauty and timelessness of the essence of the home. Curated artwork, sculptures, Louis Poulsen statement light fixtures and designer furnishings from Roche Bobois are included with this turnkey luxury offering.A titanium exterior trim, dramatic walls curved of glass, polished concrete floors and artisanal details come together in creating a vision of luxury beachfront living that few have ever experienced. The high-performance exterior shell and passive solar system, compliment a net-zero energy concept with a home that will anticipate your every wish as you relax, entertain and indulge in luxury coastal living redefined.
Home Details
Home Type
- Single Family
Est. Annual Taxes
- $66,138
Year Built
- Built in 2013 | Remodeled
Lot Details
- 3,485 Sq Ft Lot
- Beach Front
- Secluded Lot
- Level Lot
Parking
- 2 Car Direct Access Garage
- 3 Open Parking Spaces
- Parking Storage or Cabinetry
- Parking Available
- Driveway Level
- Guest Parking
- Controlled Entrance
Property Views
- White Water Ocean
- Coastline
- Panoramic
Home Design
- Custom Home
- Contemporary Architecture
- Modern Architecture
- Turnkey
- Flat Roof Shape
- Concrete Roof
Interior Spaces
- 2,450 Sq Ft Home
- 2-Story Property
- Open Floorplan
- Central Vacuum
- Furnished
- Wired For Sound
- Wired For Data
- Built-In Features
- Bar
- Beamed Ceilings
- Coffered Ceiling
- High Ceiling
- Ceiling Fan
- Skylights
- Recessed Lighting
- Double Pane Windows
- ENERGY STAR Qualified Windows with Low Emissivity
- Solar Tinted Windows
- Insulated Windows
- Custom Window Coverings
- Roller Shields
- Blinds
- Window Screens
- ENERGY STAR Qualified Doors
- Entryway
- Family Room Off Kitchen
- Living Room with Attached Deck
- Dining Room
- Den
- Loft
- Bonus Room
- Storage
- Utility Room
- Concrete Flooring
- Utility Basement
Kitchen
- Kitchenette
- Updated Kitchen
- Open to Family Room
- Eat-In Kitchen
- Breakfast Bar
- Walk-In Pantry
- Convection Oven
- Electric Oven
- Built-In Range
- Microwave
- Freezer
- Ice Maker
- Dishwasher
- Kitchen Island
- Stone Countertops
- Pots and Pans Drawers
- Self-Closing Drawers and Cabinet Doors
- Instant Hot Water
Bedrooms and Bathrooms
- 3 Bedrooms
- All Upper Level Bedrooms
- Primary Bedroom Suite
- Double Master Bedroom
- Multi-Level Bedroom
- Walk-In Closet
- Remodeled Bathroom
- Bathroom on Main Level
- Heated Floor in Bathroom
- Stone Bathroom Countertops
- Bidet
- Dual Vanity Sinks in Primary Bathroom
- Low Flow Shower
- Low Flow Toliet
- Private Water Closet
- Soaking Tub
- Multiple Shower Heads
- Separate Shower
- Linen Closet In Bathroom
- Closet In Bathroom
Laundry
- Laundry Room
- Laundry on upper level
- Laundry in Garage
- Dryer
- Washer
Home Security
- Alarm System
- Smart Home
- Storm Windows
- Storm Doors
- Carbon Monoxide Detectors
- Fire and Smoke Detector
- Fire Sprinkler System
Eco-Friendly Details
- Sustainability products and practices used to construct the property include conserving methods, renewable materials, recycled materials
- Green Roof
- ENERGY STAR Qualified Appliances
- Energy-Efficient Exposure or Shade
- Energy-Efficient Construction
- Energy-Efficient Lighting
- Energy-Efficient Insulation
- Energy-Efficient Doors
- ENERGY STAR Qualified Equipment for Heating
- Energy-Efficient Thermostat
- Electronic Air Cleaner
- Solar Power System
- Solar Water Heater
- Solar Heating System
- Reclaimed Water Irrigation System
Outdoor Features
- Property has ocean access
- Ocean Side of Highway 1
- Living Room Balcony
- Slab Porch or Patio
- Exterior Lighting
- Outdoor Storage
- Outdoor Grill
Schools
- Cabrillo Middle School
- Ventura High School
Utilities
- Zoned Heating
- High Efficiency Heating System
- Radiant Heating System
- Hot Water Circulator
- ENERGY STAR Qualified Water Heater
- Water Purifier
- Phone System
Listing and Financial Details
- Tax Tract Number 95
- Assessor Parcel Number 0600082435
- Seller Considering Concessions
Community Details
Overview
- No Home Owners Association
Recreation
- Fishing
- Water Sports
- Bike Trail
Map
Home Values in the Area
Average Home Value in this Area
Tax History
| Year | Tax Paid | Tax Assessment Tax Assessment Total Assessment is a certain percentage of the fair market value that is determined by local assessors to be the total taxable value of land and additions on the property. | Land | Improvement |
|---|---|---|---|---|
| 2024 | $66,138 | $5,783,583 | $3,759,329 | $2,024,254 |
| 2023 | $65,023 | $5,670,180 | $3,685,617 | $1,984,563 |
| 2022 | $60,423 | $5,559,000 | $3,613,350 | $1,945,650 |
| 2021 | $39,985 | $3,607,698 | $2,912,371 | $695,327 |
| 2020 | $39,488 | $3,570,708 | $2,882,509 | $688,199 |
| 2019 | $38,586 | $3,500,695 | $2,825,990 | $674,705 |
| 2018 | $37,802 | $3,432,055 | $2,770,579 | $661,476 |
| 2017 | $36,864 | $3,364,760 | $2,716,254 | $648,506 |
| 2016 | $36,012 | $3,298,786 | $2,662,995 | $635,791 |
| 2015 | $34,194 | $3,111,000 | $2,336,000 | $775,000 |
| 2014 | $30,579 | $2,771,000 | $2,081,000 | $690,000 |
Property History
| Date | Event | Price | Change | Sq Ft Price |
|---|---|---|---|---|
| 05/03/2025 05/03/25 | For Sale | $7,900,000 | +45.0% | $3,224 / Sq Ft |
| 03/29/2021 03/29/21 | Sold | $5,450,000 | +9.1% | $2,224 / Sq Ft |
| 03/08/2021 03/08/21 | Pending | -- | -- | -- |
| 02/25/2021 02/25/21 | For Sale | $4,995,000 | -- | $2,039 / Sq Ft |
Purchase History
| Date | Type | Sale Price | Title Company |
|---|---|---|---|
| Grant Deed | $5,450,000 | First American Title Company | |
| Interfamily Deed Transfer | -- | Pacific Coast Title Company | |
| Interfamily Deed Transfer | -- | Stewart Title Of California | |
| Grant Deed | -- | Fidelity National Title Co | |
| Interfamily Deed Transfer | -- | None Available | |
| Interfamily Deed Transfer | -- | -- | |
| Interfamily Deed Transfer | -- | Lawyers Title Company | |
| Interfamily Deed Transfer | -- | -- | |
| Interfamily Deed Transfer | -- | -- |
Mortgage History
| Date | Status | Loan Amount | Loan Type |
|---|---|---|---|
| Previous Owner | $1,086,500 | New Conventional | |
| Previous Owner | $1,125,000 | New Conventional | |
| Previous Owner | $1,875,000 | Purchase Money Mortgage | |
| Previous Owner | $695,000 | Unknown | |
| Previous Owner | $700,000 | Unknown | |
| Previous Owner | $700,000 | Unknown | |
| Previous Owner | $420,000 | Unknown | |
| Previous Owner | $420,000 | No Value Available |
Similar Home in Ventura, CA
Source: Ventura County Regional Data Share
MLS Number: V1-29710
APN: 060-0-082-435
- 6746 Ojai Ave
- 6897 Zelzah Ave
- 6910 San Fernando Ave
- 6912 San Fernando Ave
- 6951 Vista Del Rincon Dr
- 8560 Ocean View Dr
- 8560 Ocean View Rd
- 5518 Rincon Beach Park Dr
- 8105 Buena Fortuna St
- 5344 Rincon Beach Park Dr
- 5500 Casitas Pass Rd
- 5208 Casitas Pass Rd
- 5850 Casitas Pass Rd
- 5550 Casitas Pass Rd
- 7200 Casitas Pass Rd
- 4878 Casitas Pass Rd
- 4620 Casitas Pass Rd
- 0 Shepard Mesa Rd Unit OC25062683
- 7130 Gobernador Canyon Rd
- 6733 Breakers Way
- 5518 Rincon Beach Park Dr
- 8096 Puesta Del Sol
- 8113 Puesta Del Sol
- 181 Rincon Point
- 191 Rincon Point Rd
- 124 Rincon Point Rd
- 7030 Shepard Mesa Rd
- 5915 Hickory St Unit 3
- 5631 Fiesta Dr
- 1069 Casitas Pass Rd
- 3422 Pacific Coast Hwy
- 4975 Sandyland Rd Unit 212
- 1093 Holly Ave
- 4880 Sandyland Rd Unit 27
- 4772 3rd
