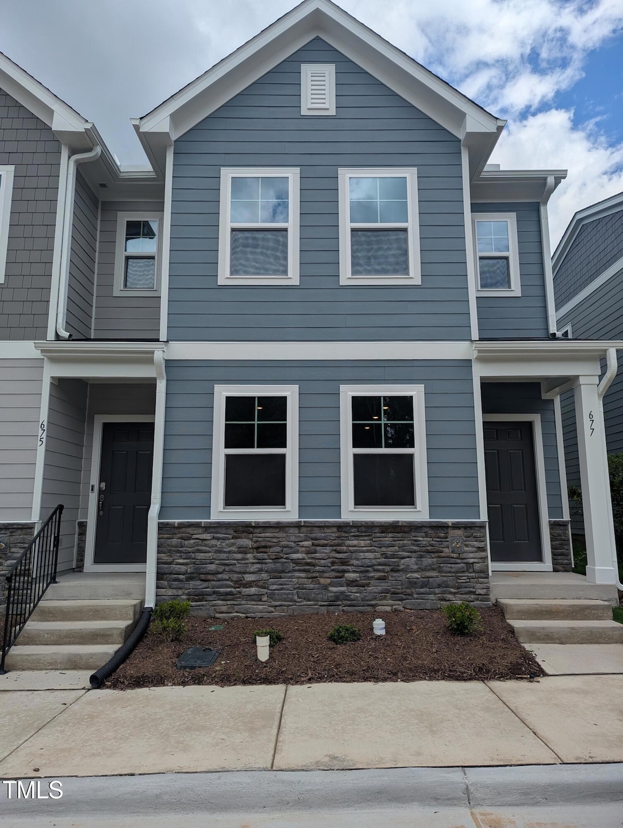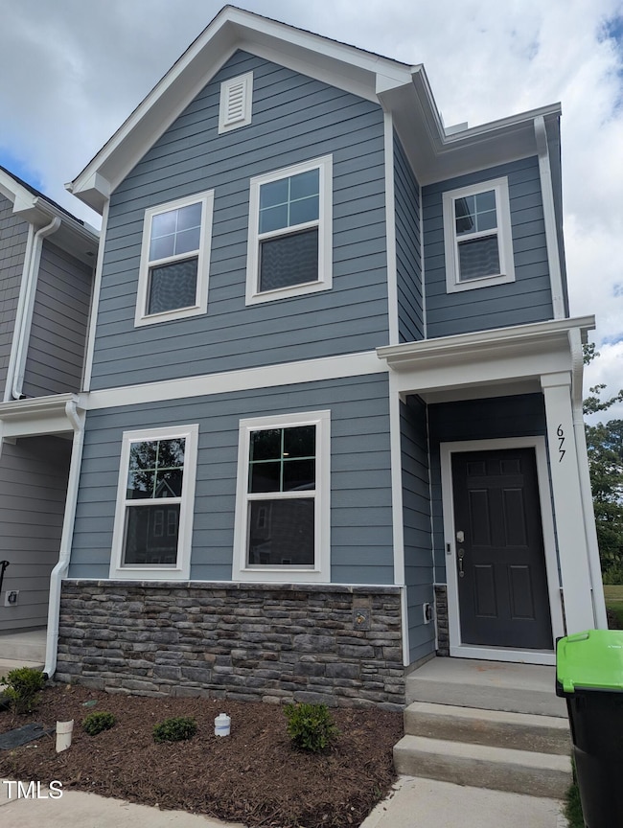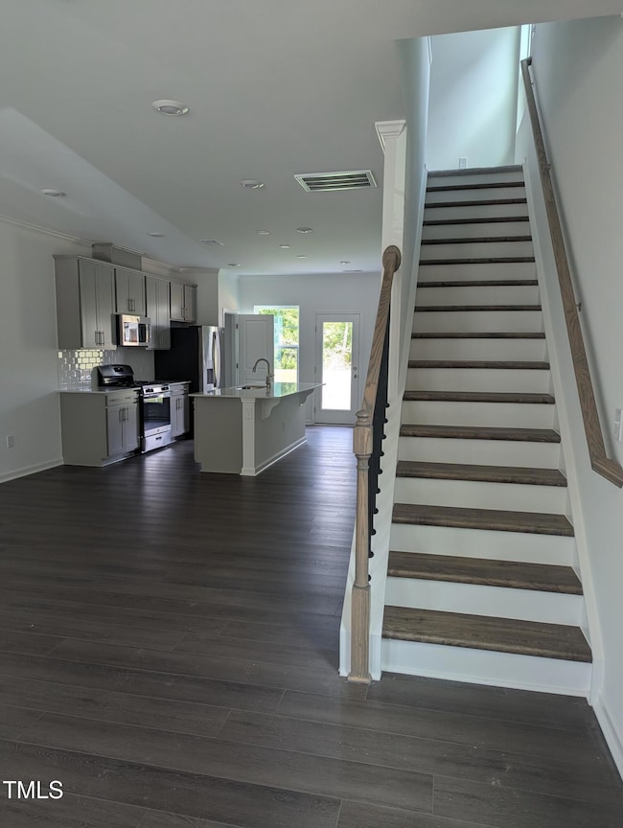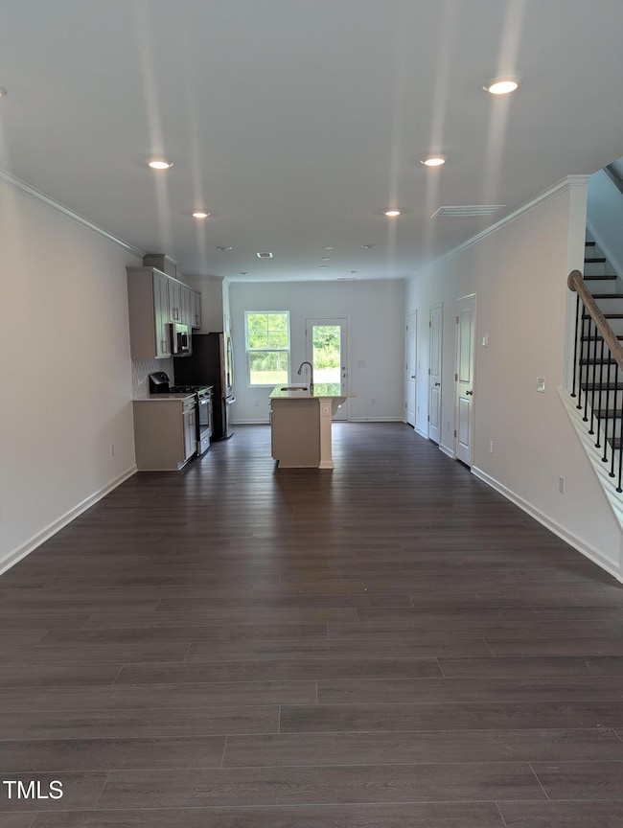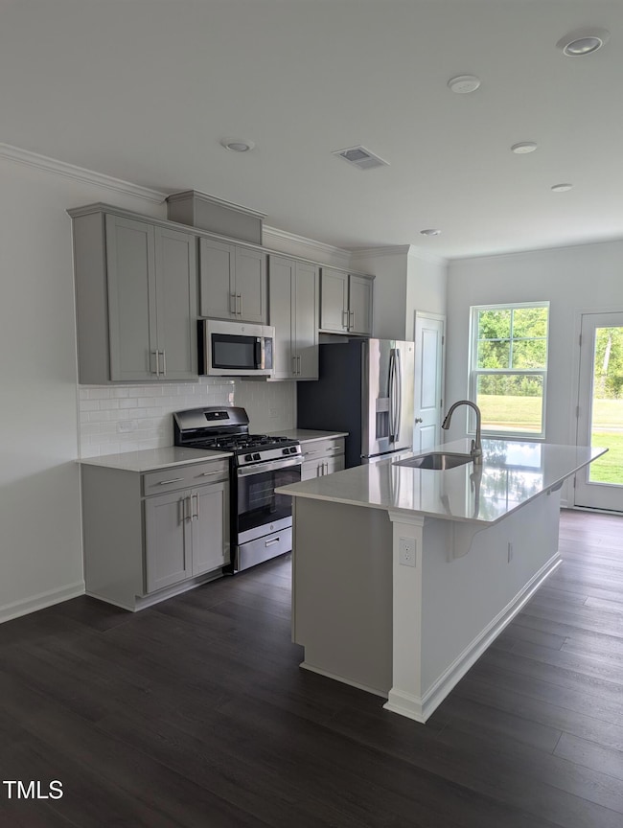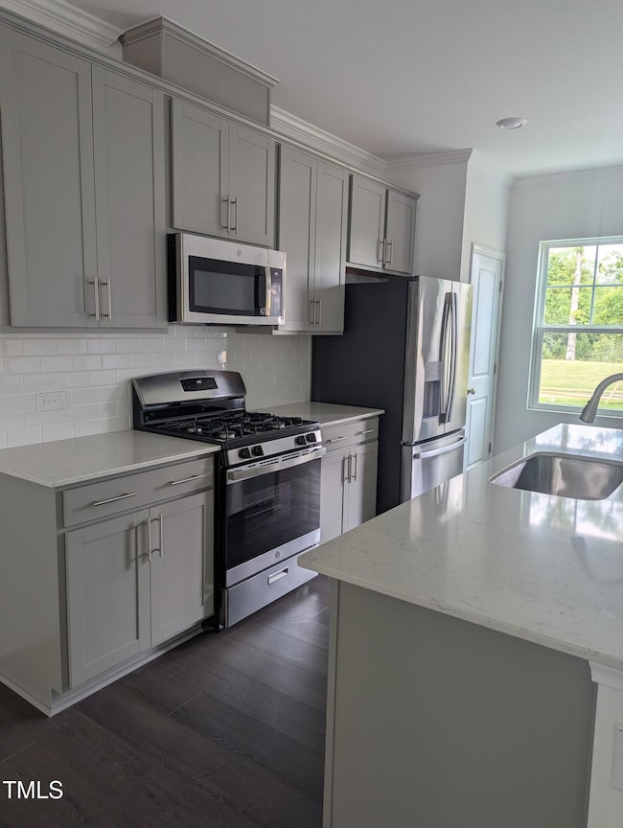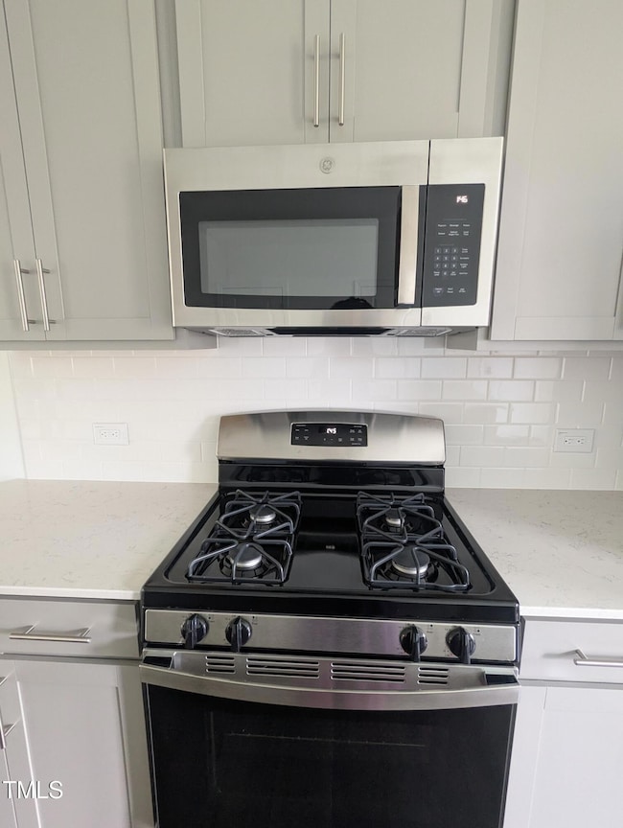677 Mirkwood Ave Apex, NC 27523
Green Level NeighborhoodHighlights
- New Construction
- End Unit
- Stainless Steel Appliances
- Salem Elementary Rated A
- Quartz Countertops
- Eat-In Kitchen
About This Home
Brand New End-Unit TH in sought after The Park at Wimberly! Spacious 2 bed 2.5 bath open floor plan, LVP through out first floor. Gorgeous chefs kitchen fts, full package of s/s appliances, quartz counter tops, pantry and looming cabinets. Upstairs boasts 2 owner bedrooms complete w/ ensuite baths and ample storage. Laundry room complete with w/d! Close to I-540, DT Apex. Beaver Creek, restaurants, shops and more! Approved pets w/ refundable pet deposit and increase to rent. $300.00 cleaning fee. $125.00 Admin fee.
Townhouse Details
Home Type
- Townhome
Est. Annual Taxes
- $768
Year Built
- Built in 2025 | New Construction
Lot Details
- 2,178 Sq Ft Lot
- End Unit
- 1 Common Wall
Home Design
- Home is estimated to be completed on 5/30/25
- Frame Construction
Interior Spaces
- 1,370 Sq Ft Home
- 2-Story Property
- Smooth Ceilings
- Smart Locks
Kitchen
- Eat-In Kitchen
- Gas Range
- Microwave
- Dishwasher
- Stainless Steel Appliances
- Kitchen Island
- Quartz Countertops
Flooring
- Carpet
- Luxury Vinyl Tile
Bedrooms and Bathrooms
- 2 Bedrooms
- Walk-In Closet
- Double Vanity
- Walk-in Shower
Laundry
- Laundry in Hall
- Laundry on upper level
- Dryer
- Washer
Parking
- 2 Parking Spaces
- Off-Street Parking
Outdoor Features
- Patio
Schools
- Salem Elementary And Middle School
- Green Level High School
Utilities
- Central Air
- Heating System Uses Natural Gas
- Gas Water Heater
- High Speed Internet
Community Details
- Park At Wimberly Subdivision
- Park Phone (919) 495-6178
Listing and Financial Details
- Security Deposit $1,850
- Property Available on 5/31/25
- Tenant pays for all utilities
- The owner pays for association fees, management
- 12 Month Lease Term
- $100 Application Fee
Map
Source: Doorify MLS
MLS Number: 10099963
APN: 0723.04-50-3352-000
- 681 Mirkwood Ave
- 683 Mirkwood Ave
- 687 Mirkwood Ave
- 659 Mirkwood Ave
- 964 Double Helix Rd
- 966 Double Helix Rd
- 970 Double Helix Rd
- 679 Mirkwood Ave
- 2713 Tunstall Grove Dr
- 508 White Oak Branch Ln
- 2527 Sidewinder Ct
- 1121 White Oak Creek Dr
- 2528 Rambling Creek Rd
- 7529 Creekbird Rd
- 2533 Sunnybranch Ln
- 2517 Sunnybranch Ln
- 938 Haybeck Ln
- 1208 Goodwin Rd
- 1643 Wimberly Rd
- 931 Haybeck Ln
