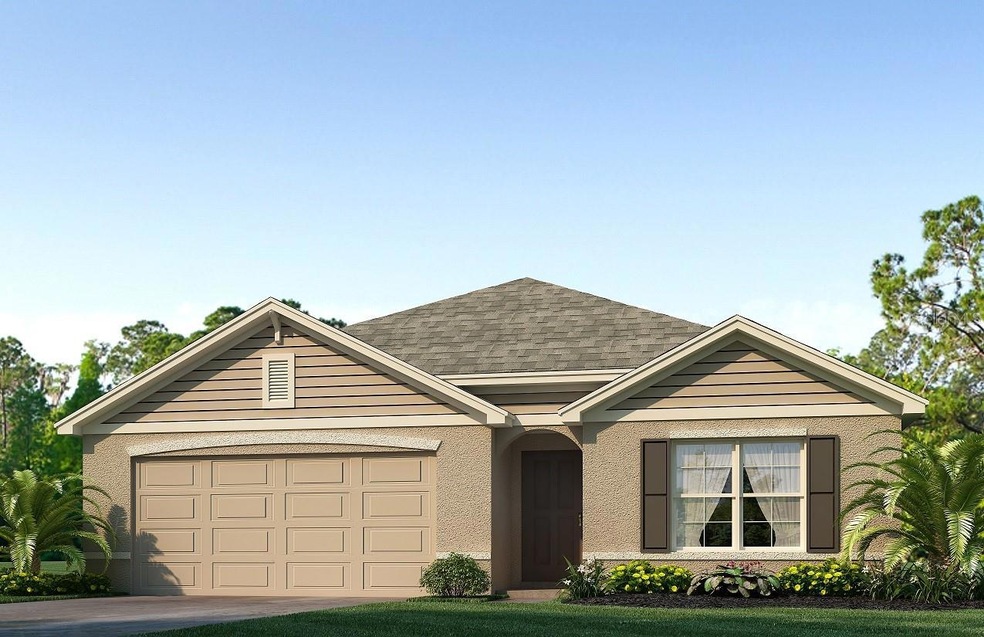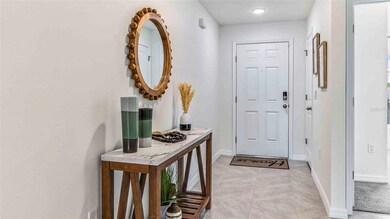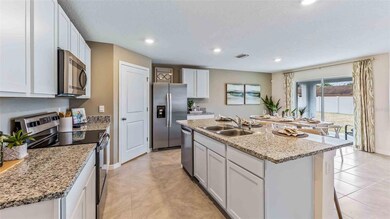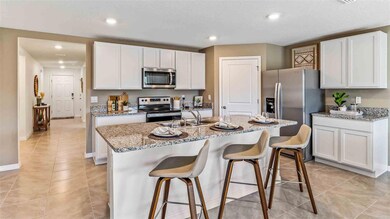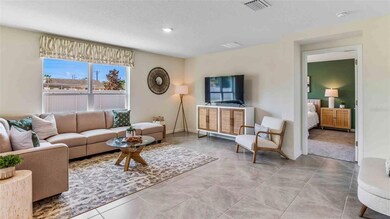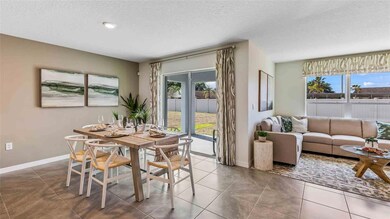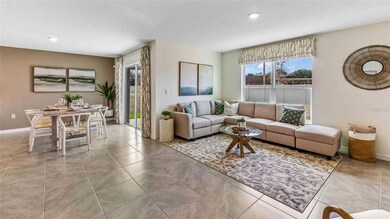
6772 SE 3rd Loop Ocala, FL 34472
Northeast Ocala NeighborhoodHighlights
- Under Construction
- Open Floorplan
- Ceramic Tile Flooring
- Forest High School Rated A-
- 2 Car Attached Garage
- Central Heating and Cooling System
About This Home
As of July 2024One or more photo(s) has been virtually staged. Under Construction. This all concrete block constructed, one-story layout optimizes living space with an open concept kitchen overlooking the living area and dining room, which includes extended tile, and the outdoor covered lanai perfect for relaxing, entertaining, or outdoor dining. The well-appointed kitchen comes with all appliances, including a refrigerator, built-in dishwasher, electric range, and microwave. Bedroom 1 with ensuite is located at the back of the home for privacy. Two additional bedrooms share the second bathroom. The third bedroom is located near the laundry room, which is equipped with included washer and dryer. Pictures, photographs, colors, features, and sizes are for illustration purposes only and will vary from the homes as built. Home and community information including pricing, included features, terms, availability, and amenities are subject to change and prior sale at any time without notice or obligation. CRC057592.
Last Agent to Sell the Property
DR HORTON REALTY OF WEST CENTRAL FLORIDA Brokerage Phone: 866-475-3347 License #3151283 Listed on: 05/02/2023

Home Details
Home Type
- Single Family
Est. Annual Taxes
- $785
Year Built
- Built in 2023 | Under Construction
Lot Details
- 6,325 Sq Ft Lot
- Northwest Facing Home
- Irrigation
- Property is zoned PUD
HOA Fees
- $35 Monthly HOA Fees
Parking
- 2 Car Attached Garage
Home Design
- Slab Foundation
- Shingle Roof
- Block Exterior
Interior Spaces
- 1,828 Sq Ft Home
- Open Floorplan
Kitchen
- Range<<rangeHoodToken>>
- <<microwave>>
- Dishwasher
Flooring
- Carpet
- Ceramic Tile
Bedrooms and Bathrooms
- 4 Bedrooms
- 2 Full Bathrooms
Laundry
- Dryer
- Washer
Schools
- Ward-Highlands Elem. Elementary School
- Fort King Middle School
- Forest High School
Utilities
- Central Heating and Cooling System
Community Details
- Boyd Real Estate Group Association
- Built by D.R. Horton INC
- Deer Path North Subdivision, Cali Floorplan
Listing and Financial Details
- Home warranty included in the sale of the property
- Visit Down Payment Resource Website
- Tax Lot 60
- Assessor Parcel Number 31865-060-00
Ownership History
Purchase Details
Home Financials for this Owner
Home Financials are based on the most recent Mortgage that was taken out on this home.Purchase Details
Home Financials for this Owner
Home Financials are based on the most recent Mortgage that was taken out on this home.Purchase Details
Home Financials for this Owner
Home Financials are based on the most recent Mortgage that was taken out on this home.Purchase Details
Home Financials for this Owner
Home Financials are based on the most recent Mortgage that was taken out on this home.Similar Homes in Ocala, FL
Home Values in the Area
Average Home Value in this Area
Purchase History
| Date | Type | Sale Price | Title Company |
|---|---|---|---|
| Warranty Deed | $312,000 | Stewart Title | |
| Quit Claim Deed | $100 | None Listed On Document | |
| Limited Warranty Deed | $168,900 | Marion Title & Escrow Company | |
| Special Warranty Deed | $295,990 | Dhi Title Of Florida | |
| Warranty Deed | $225,000 | Affiliated Title Of Central Fl |
Mortgage History
| Date | Status | Loan Amount | Loan Type |
|---|---|---|---|
| Open | $306,348 | FHA | |
| Previous Owner | $264,448 | FHA |
Property History
| Date | Event | Price | Change | Sq Ft Price |
|---|---|---|---|---|
| 07/12/2024 07/12/24 | Sold | $312,000 | -5.2% | $171 / Sq Ft |
| 05/30/2024 05/30/24 | Pending | -- | -- | -- |
| 02/14/2024 02/14/24 | Price Changed | $329,000 | -2.9% | $180 / Sq Ft |
| 01/19/2024 01/19/24 | For Sale | $339,000 | +14.5% | $185 / Sq Ft |
| 10/17/2023 10/17/23 | Sold | $295,990 | 0.0% | $162 / Sq Ft |
| 09/03/2023 09/03/23 | Pending | -- | -- | -- |
| 08/30/2023 08/30/23 | Price Changed | $295,990 | -0.7% | $162 / Sq Ft |
| 08/22/2023 08/22/23 | Price Changed | $297,990 | -0.7% | $163 / Sq Ft |
| 08/08/2023 08/08/23 | Price Changed | $299,990 | -1.6% | $164 / Sq Ft |
| 08/01/2023 08/01/23 | Price Changed | $304,990 | -1.0% | $167 / Sq Ft |
| 07/25/2023 07/25/23 | Price Changed | $307,990 | -1.9% | $168 / Sq Ft |
| 07/05/2023 07/05/23 | Price Changed | $313,885 | +0.3% | $172 / Sq Ft |
| 05/22/2023 05/22/23 | Price Changed | $312,885 | +0.6% | $171 / Sq Ft |
| 05/02/2023 05/02/23 | For Sale | $310,885 | -- | $170 / Sq Ft |
Tax History Compared to Growth
Tax History
| Year | Tax Paid | Tax Assessment Tax Assessment Total Assessment is a certain percentage of the fair market value that is determined by local assessors to be the total taxable value of land and additions on the property. | Land | Improvement |
|---|---|---|---|---|
| 2023 | $785 | $48,900 | $48,900 | $0 |
| 2022 | -- | $48,900 | $48,900 | -- |
Agents Affiliated with this Home
-
Marcia Kasper

Seller's Agent in 2024
Marcia Kasper
RE/MAX
(352) 512-8719
19 in this area
297 Total Sales
-
Elaine Sabino
E
Buyer's Agent in 2024
Elaine Sabino
BEACHFRONT REALTY INC
(954) 693-0100
1 in this area
30 Total Sales
-
Anne Peterson Eger
A
Seller's Agent in 2023
Anne Peterson Eger
DR HORTON REALTY OF WEST CENTRAL FLORIDA
(352) 558-6840
121 in this area
3,864 Total Sales
Map
Source: Stellar MLS
MLS Number: T3443479
APN: 31865-060-00
- 716 SE 64th Terrace
- 6279 SE 8th Ln
- 684 SE 65th Terrace
- TBD SE 10th Place
- 6597 SE 8th Street Rd
- 6551 SE 11th Loop
- 6557 SE 4th Ln
- 6365 SE 12th Ln
- 327 SE 62nd Terrace
- 6853 SE 3rd Loop
- 6769 SE 3rd Loop
- 6125 SE 11th St
- 6683 SE 3rd Loop
- 6631 SE 11th Loop
- 6267 SE 13th St
- 356 SE 66th Ct
- 1380 SE 63rd Court Rd
- 6215 SE 13th St
- 5990 SE 5th Place
- 1034 SE 65th Cir
