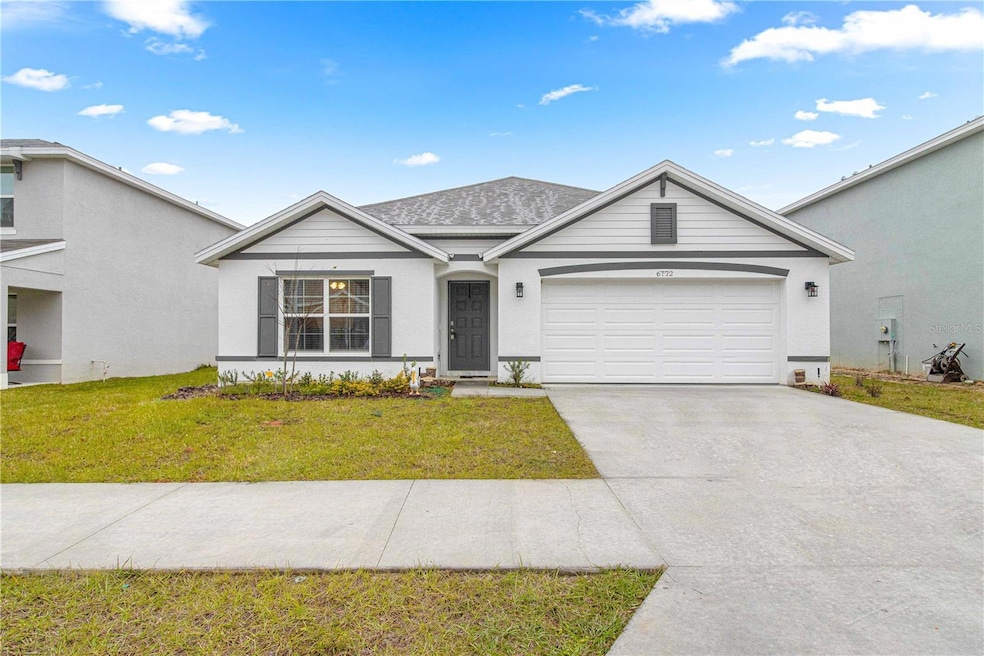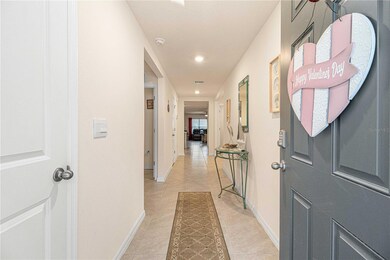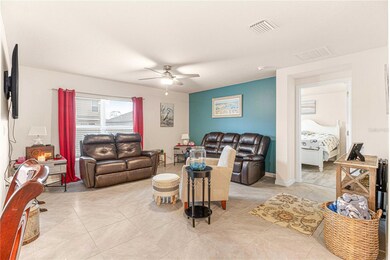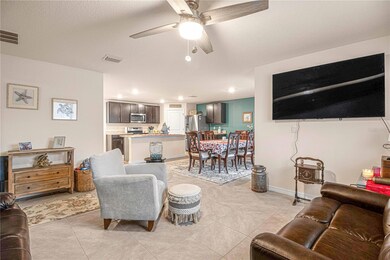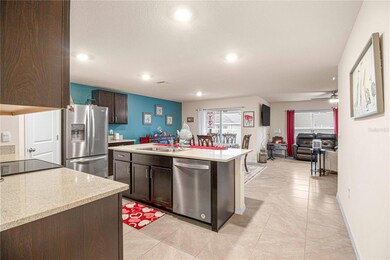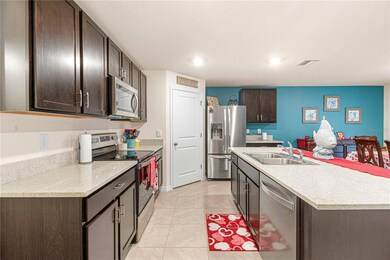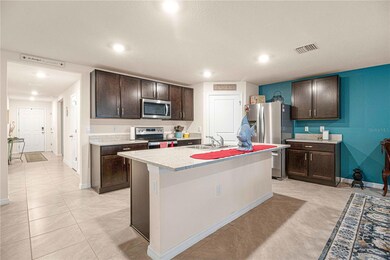
6772 SE 3rd Loop Ocala, FL 34472
Northeast Ocala NeighborhoodHighlights
- Open Floorplan
- Cathedral Ceiling
- 2 Car Attached Garage
- Forest High School Rated A-
- Covered patio or porch
- Eat-In Kitchen
About This Home
As of July 2024DON’T WAIT FOR NEW CONSTRUCTION! This beautiful home built in 2023 boasts 4 spacious bedrooms, 2 bathrooms, 2 car garage located in a quiet SE Ocala neighborhood. Home features an open floor plan with many updates including 2 beautifully painted accent walls! The kitchen has granite countertops, Stainless Steel appliances, walk-in pantry, cabinets with added pulls/knobs for easy access. The carpet was removed from all bedrooms and replaced with luxury vinyl plank flooring. There is ceramic tile throughout the common areas; no carpet in this home! Split floor plan; master suite with walk-in closet, master bath with updated comfort height toilet, dual sinks and a walk-in shower. Guest bath has an updated comfort height toilet and tub/shower combo. Weatherguard added to all sinks, cabinets added in the laundry room, new coach lights, ceiling fans in all rooms, garage has been updated with epoxy flooring and a ceiling mounted storage shelf which holds 750 pounds, attic updated with pull down stairs and additional plywood for storage. This home has a covered lanai, and the back yard has new vinyl fence which is perfect for your pups! Call today to schedule your private tour!!
Last Agent to Sell the Property
RE/MAX ALLSTARS REALTY Brokerage Phone: 352-484-0155 License #3263372 Listed on: 01/19/2024

Home Details
Home Type
- Single Family
Est. Annual Taxes
- $785
Year Built
- Built in 2023
Lot Details
- 6,534 Sq Ft Lot
- Lot Dimensions are 55x115
- West Facing Home
- Vinyl Fence
- Cleared Lot
- Property is zoned PUD
HOA Fees
- $40 Monthly HOA Fees
Parking
- 2 Car Attached Garage
Home Design
- Slab Foundation
- Shingle Roof
- Concrete Siding
- Block Exterior
- Stucco
Interior Spaces
- 1,828 Sq Ft Home
- Open Floorplan
- Cathedral Ceiling
- Sliding Doors
- Laundry Room
Kitchen
- Eat-In Kitchen
- Range<<rangeHoodToken>>
- Dishwasher
Flooring
- Ceramic Tile
- Vinyl
Bedrooms and Bathrooms
- 4 Bedrooms
- Walk-In Closet
- 2 Full Bathrooms
Outdoor Features
- Covered patio or porch
- Private Mailbox
Schools
- Ward-Highlands Elem. Elementary School
- Fort King Middle School
- Vanguard High School
Utilities
- Central Heating and Cooling System
- Cable TV Available
Community Details
- Brad Boyd Property Management Association, Phone Number (352) 322-5353
- Built by CALI
- Deer Path North Ph 2 Subdivision
Listing and Financial Details
- Visit Down Payment Resource Website
- Tax Lot 60
- Assessor Parcel Number 31865-060-00
Ownership History
Purchase Details
Home Financials for this Owner
Home Financials are based on the most recent Mortgage that was taken out on this home.Purchase Details
Home Financials for this Owner
Home Financials are based on the most recent Mortgage that was taken out on this home.Purchase Details
Home Financials for this Owner
Home Financials are based on the most recent Mortgage that was taken out on this home.Purchase Details
Home Financials for this Owner
Home Financials are based on the most recent Mortgage that was taken out on this home.Similar Homes in Ocala, FL
Home Values in the Area
Average Home Value in this Area
Purchase History
| Date | Type | Sale Price | Title Company |
|---|---|---|---|
| Warranty Deed | $312,000 | Stewart Title | |
| Quit Claim Deed | $100 | None Listed On Document | |
| Limited Warranty Deed | $168,900 | Marion Title & Escrow Company | |
| Special Warranty Deed | $295,990 | Dhi Title Of Florida | |
| Warranty Deed | $225,000 | Affiliated Title Of Central Fl |
Mortgage History
| Date | Status | Loan Amount | Loan Type |
|---|---|---|---|
| Open | $306,348 | FHA | |
| Previous Owner | $264,448 | FHA |
Property History
| Date | Event | Price | Change | Sq Ft Price |
|---|---|---|---|---|
| 07/12/2024 07/12/24 | Sold | $312,000 | -5.2% | $171 / Sq Ft |
| 05/30/2024 05/30/24 | Pending | -- | -- | -- |
| 02/14/2024 02/14/24 | Price Changed | $329,000 | -2.9% | $180 / Sq Ft |
| 01/19/2024 01/19/24 | For Sale | $339,000 | +14.5% | $185 / Sq Ft |
| 10/17/2023 10/17/23 | Sold | $295,990 | 0.0% | $162 / Sq Ft |
| 09/03/2023 09/03/23 | Pending | -- | -- | -- |
| 08/30/2023 08/30/23 | Price Changed | $295,990 | -0.7% | $162 / Sq Ft |
| 08/22/2023 08/22/23 | Price Changed | $297,990 | -0.7% | $163 / Sq Ft |
| 08/08/2023 08/08/23 | Price Changed | $299,990 | -1.6% | $164 / Sq Ft |
| 08/01/2023 08/01/23 | Price Changed | $304,990 | -1.0% | $167 / Sq Ft |
| 07/25/2023 07/25/23 | Price Changed | $307,990 | -1.9% | $168 / Sq Ft |
| 07/05/2023 07/05/23 | Price Changed | $313,885 | +0.3% | $172 / Sq Ft |
| 05/22/2023 05/22/23 | Price Changed | $312,885 | +0.6% | $171 / Sq Ft |
| 05/02/2023 05/02/23 | For Sale | $310,885 | -- | $170 / Sq Ft |
Tax History Compared to Growth
Tax History
| Year | Tax Paid | Tax Assessment Tax Assessment Total Assessment is a certain percentage of the fair market value that is determined by local assessors to be the total taxable value of land and additions on the property. | Land | Improvement |
|---|---|---|---|---|
| 2023 | $785 | $48,900 | $48,900 | $0 |
| 2022 | -- | $48,900 | $48,900 | -- |
Agents Affiliated with this Home
-
Marcia Kasper

Seller's Agent in 2024
Marcia Kasper
RE/MAX
(352) 512-8719
19 in this area
297 Total Sales
-
Elaine Sabino
E
Buyer's Agent in 2024
Elaine Sabino
BEACHFRONT REALTY INC
(954) 693-0100
1 in this area
30 Total Sales
-
Anne Peterson Eger
A
Seller's Agent in 2023
Anne Peterson Eger
DR HORTON REALTY OF WEST CENTRAL FLORIDA
(352) 558-6840
121 in this area
3,864 Total Sales
Map
Source: Stellar MLS
MLS Number: OM671159
APN: 31865-060-00
- 716 SE 64th Terrace
- 6279 SE 8th Ln
- 684 SE 65th Terrace
- TBD SE 10th Place
- 6597 SE 8th Street Rd
- 6551 SE 11th Loop
- 6557 SE 4th Ln
- 6365 SE 12th Ln
- 327 SE 62nd Terrace
- 6853 SE 3rd Loop
- 6769 SE 3rd Loop
- 6125 SE 11th St
- 6683 SE 3rd Loop
- 6631 SE 11th Loop
- 6267 SE 13th St
- 356 SE 66th Ct
- 1380 SE 63rd Court Rd
- 6215 SE 13th St
- 5990 SE 5th Place
- 1034 SE 65th Cir
