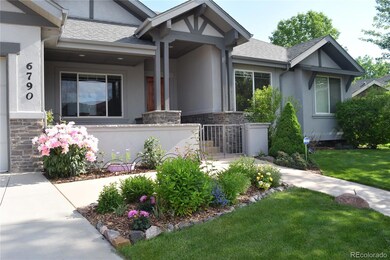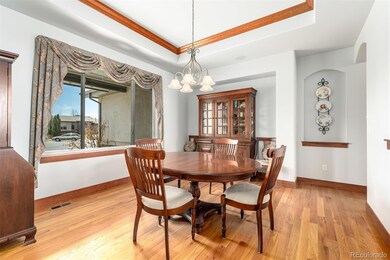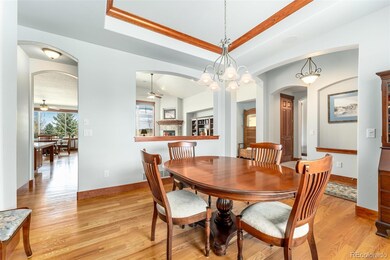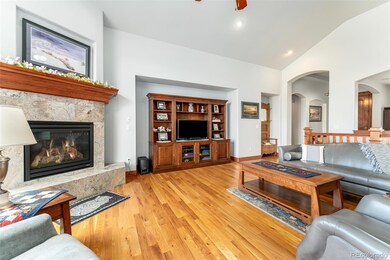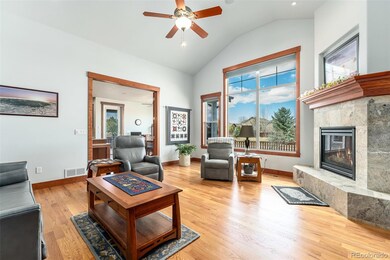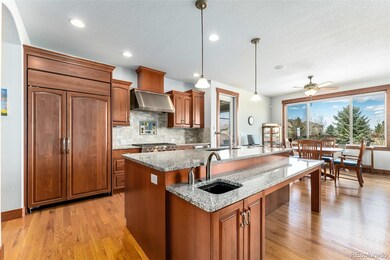
6790 Duncan Ct Timnath, CO 80547
Highlights
- Open Floorplan
- Wood Flooring
- 3 Car Attached Garage
- Bethke Elementary School Rated A-
- Cul-De-Sac
- 3-minute walk to Timnath Community Park
About This Home
As of July 2021The original owners of this magnificent custom built home in The Preserve at Timnath Ranch are now offering it for sale for the first time. This sprawling ranch with daylight lower level on a 13,144 SF lot backs to a large neighborhood open space area and park. The highly desired outdoor living spaces include shades and sails custom made by Peterson Awning. The kitchen features a large sit around island, Milarc Alder cabinets, Wolf 6 burner gas range, warming drawer, large pantry. 4/5 bedrooms or 4 plus study, 2 of which are suites. 2 gas fireplaces, large great room off kitchen, spacious lower level family room along with finished area for home gym or theater room. Built-in sound and security systems. This home is very clean and well cared for.
Last Agent to Sell the Property
The Group Inc - Centerra License #40014813 Listed on: 04/21/2021

Last Buyer's Agent
IRES Agent Non-REcolorado
NON MLS PARTICIPANT
Home Details
Home Type
- Single Family
Est. Annual Taxes
- $7,417
Year Built
- Built in 2012
Lot Details
- 0.3 Acre Lot
- Open Space
- Cul-De-Sac
HOA Fees
- $100 Monthly HOA Fees
Parking
- 3 Car Attached Garage
Home Design
- Composition Roof
- Stone Siding
- Stucco
Interior Spaces
- 1-Story Property
- Open Floorplan
- Gas Fireplace
- Window Treatments
- Laundry in unit
Kitchen
- Eat-In Kitchen
- Oven
- Microwave
- Dishwasher
- Kitchen Island
Flooring
- Wood
- Carpet
- Tile
Bedrooms and Bathrooms
- 5 Bedrooms | 3 Main Level Bedrooms
Basement
- Partial Basement
- 2 Bedrooms in Basement
Schools
- Bethke Elementary School
- Preston Middle School
- Fossil Ridge High School
Additional Features
- Patio
- Forced Air Heating and Cooling System
Community Details
- Association fees include reserves
- Timnath South Metro District Association, Phone Number (970) 412-1440
- Timnath South Subdivision
Listing and Financial Details
- Exclusions: See the Contract Prep form in the document tab for exclusions.
- Assessor Parcel Number R1644711
Ownership History
Purchase Details
Home Financials for this Owner
Home Financials are based on the most recent Mortgage that was taken out on this home.Purchase Details
Similar Homes in Timnath, CO
Home Values in the Area
Average Home Value in this Area
Purchase History
| Date | Type | Sale Price | Title Company |
|---|---|---|---|
| Warranty Deed | $885,000 | Guaranteed Title Group Llc | |
| Warranty Deed | $110,000 | Land Title Guarantee Company |
Mortgage History
| Date | Status | Loan Amount | Loan Type |
|---|---|---|---|
| Open | $885,000 | Unknown | |
| Previous Owner | $84,425 | Unknown |
Property History
| Date | Event | Price | Change | Sq Ft Price |
|---|---|---|---|---|
| 10/07/2021 10/07/21 | Off Market | $885,000 | -- | -- |
| 07/09/2021 07/09/21 | Sold | $885,000 | 0.0% | $202 / Sq Ft |
| 07/09/2021 07/09/21 | Sold | $885,000 | 0.0% | $202 / Sq Ft |
| 06/22/2021 06/22/21 | Pending | -- | -- | -- |
| 06/15/2021 06/15/21 | Price Changed | $885,000 | 0.0% | $202 / Sq Ft |
| 06/15/2021 06/15/21 | For Sale | $885,000 | 0.0% | $202 / Sq Ft |
| 06/15/2021 06/15/21 | For Sale | $885,000 | 0.0% | $202 / Sq Ft |
| 05/07/2021 05/07/21 | Off Market | $885,000 | -- | -- |
| 05/07/2021 05/07/21 | Pending | -- | -- | -- |
| 04/21/2021 04/21/21 | For Sale | $875,000 | +38.2% | $199 / Sq Ft |
| 05/03/2020 05/03/20 | Off Market | $633,000 | -- | -- |
| 07/30/2012 07/30/12 | Sold | $633,000 | 0.0% | $149 / Sq Ft |
| 07/27/2012 07/27/12 | For Sale | $633,000 | -- | $149 / Sq Ft |
Tax History Compared to Growth
Tax History
| Year | Tax Paid | Tax Assessment Tax Assessment Total Assessment is a certain percentage of the fair market value that is determined by local assessors to be the total taxable value of land and additions on the property. | Land | Improvement |
|---|---|---|---|---|
| 2025 | $9,671 | $69,372 | $16,750 | $52,622 |
| 2024 | $9,369 | $69,372 | $16,750 | $52,622 |
| 2022 | $7,654 | $53,487 | $14,560 | $38,927 |
| 2021 | $7,772 | $55,026 | $14,979 | $40,047 |
| 2020 | $7,417 | $52,209 | $13,013 | $39,196 |
| 2019 | $7,438 | $52,209 | $13,013 | $39,196 |
| 2018 | $7,522 | $55,462 | $6,264 | $49,198 |
| 2017 | $7,505 | $55,462 | $6,264 | $49,198 |
| 2016 | $6,883 | $50,697 | $6,925 | $43,772 |
| 2015 | $6,852 | $50,700 | $6,930 | $43,770 |
| 2014 | $6,399 | $47,140 | $7,400 | $39,740 |
Agents Affiliated with this Home
-
Dave Trujillo

Seller's Agent in 2021
Dave Trujillo
Group Centerra
(970) 222-0340
221 Total Sales
-

Buyer's Agent in 2021
Shannon Keilman
eXp Realty LLC
(970) 460-3430
-
I
Buyer's Agent in 2021
IRES Agent Non-REcolorado
NON MLS PARTICIPANT
-
Steven John Bricker
S
Seller's Agent in 2012
Steven John Bricker
Group Mulberry
(970) 221-0700
-
Mike Dougherty
M
Buyer's Agent in 2012
Mike Dougherty
Colorado Front Range, Realtors, LLC
(303) 589-1626
1 Total Sale
Map
Source: REcolorado®
MLS Number: 2108104
APN: 86121-50-003
- 5768 Quarry St
- 5841 Quarry St
- 6820 Rainier Rd
- 6748 Rainier Rd
- 5536 Long Dr
- 5543 Calgary St
- 5457 Wishing Well Dr
- 5433 Wishing Well Dr
- 6386 Mayfair Ave
- 5434 Wishing Well Dr
- 5414 Brookline Dr
- 5469 Eagle Creek Dr
- 6772 Flintlock Rd
- 6614 Neota Creek Ct
- 5966 Sunny Crest Dr
- 6492 Rich Land Ave
- 6434 Cloudburst Ave
- 6504 Zimmerman Lake Rd
- 6421 Tuxedo Park Rd
- 6420 Tuxedo Park Rd

