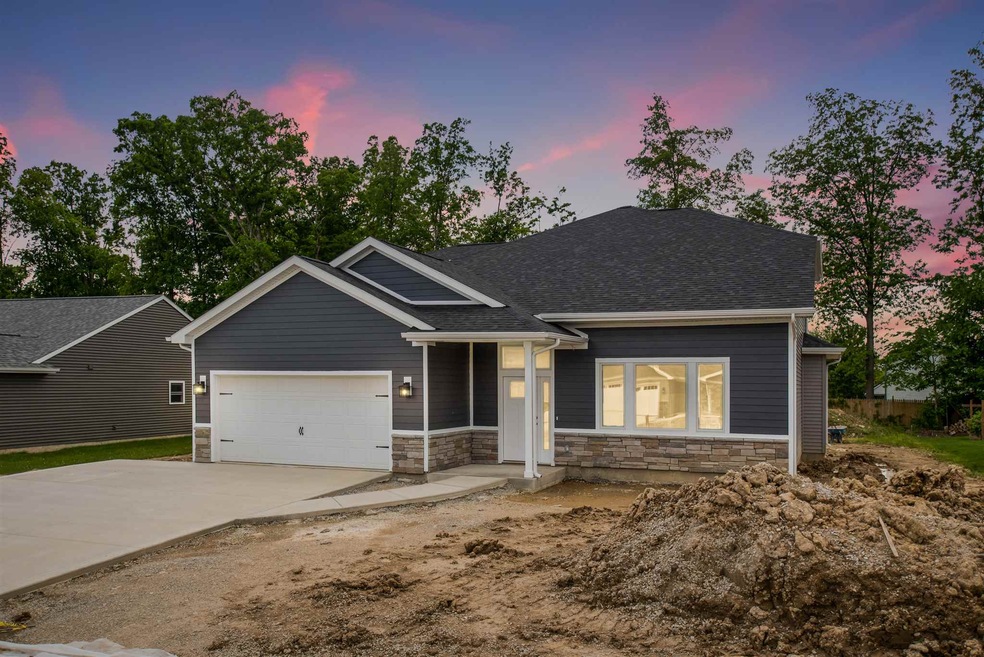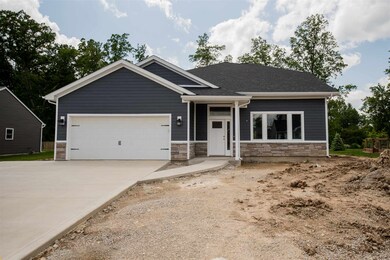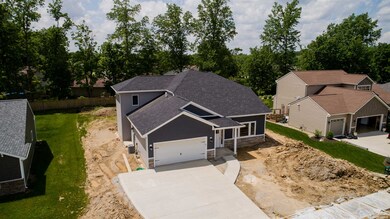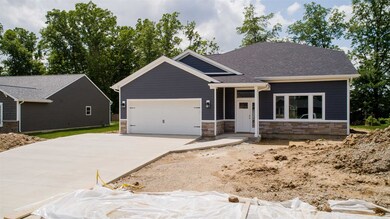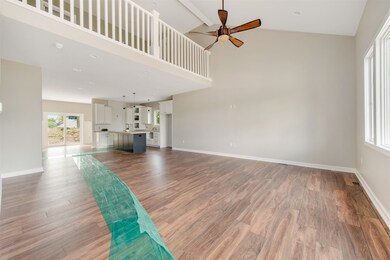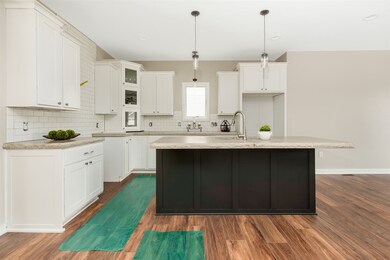
6795 Coldstream Ct Fort Wayne, IN 46835
Northeast Fort Wayne NeighborhoodEstimated Value: $352,955 - $402,000
Highlights
- Basketball Court
- Open Floorplan
- Backs to Open Ground
- Primary Bedroom Suite
- Traditional Architecture
- Cathedral Ceiling
About This Home
As of July 2019As soon as you walk in you will be blown away by this brand new home with soaring 2 story ceilings. The open layout is perfect for entertaining with a huge living room and wide plank wood laminate floors leading you into the kitchen and breakfast nook with wanescotting. The kitchen has custom-built cabinets, island with concrete countertops, subway tile backsplash, under cabinet lighting and top cabinet lighting with staggered cabinets. A $5,000 appliance allowance is being offered with the home! Smart home features include video doorbell and thermostat that syncs with phone with two additional room sensors. The good-sized master is on the main floor with walk-in closet, tray ceiling and en-suite featuring walk-in wide subway tile shower, Adura tile floors and concrete counter double vanity. The half bath on the main level features shiplap behind the decorative mirror. The upper level loft is large with high railing overlooking the great room. You will be pleasantly surprised by the size of all three bedrooms upstairs and their closets. Speaking of space, the 2 car garage is extra deep and the backyard and patio are both good sized. A $1,500 lawn allowance is being included in the sale. Make an offer and move right in to this showcase home!
Home Details
Home Type
- Single Family
Est. Annual Taxes
- $2,558
Year Built
- Built in 2019
Lot Details
- 10,800 Sq Ft Lot
- Lot Dimensions are 80x135
- Backs to Open Ground
- Level Lot
HOA Fees
- $38 Monthly HOA Fees
Parking
- 2 Car Attached Garage
- Driveway
Home Design
- Traditional Architecture
- Slab Foundation
- Shingle Roof
- Stone Exterior Construction
- Cement Board or Planked
- Vinyl Construction Material
Interior Spaces
- 2,069 Sq Ft Home
- 1.5-Story Property
- Open Floorplan
- Chair Railings
- Tray Ceiling
- Cathedral Ceiling
- Ceiling Fan
- Double Pane Windows
- Great Room
Kitchen
- Kitchen Island
- Concrete Kitchen Countertops
- Built-In or Custom Kitchen Cabinets
- Disposal
Flooring
- Carpet
- Laminate
- Vinyl
Bedrooms and Bathrooms
- 4 Bedrooms
- Primary Bedroom Suite
- Walk-In Closet
- Double Vanity
- Separate Shower
Laundry
- Laundry on main level
- Washer Hookup
Attic
- Storage In Attic
- Pull Down Stairs to Attic
Eco-Friendly Details
- Energy-Efficient Windows
- Energy-Efficient HVAC
- Energy-Efficient Lighting
- Energy-Efficient Insulation
- Energy-Efficient Doors
- ENERGY STAR/Reflective Roof
- Energy-Efficient Thermostat
Outdoor Features
- Basketball Court
- Patio
Location
- Suburban Location
Schools
- Arlington Elementary School
- Jefferson Middle School
- Northrop High School
Utilities
- Forced Air Heating and Cooling System
- Heating System Uses Gas
- Smart Home Wiring
- ENERGY STAR Qualified Water Heater
Community Details
- Valencia Subdivision
Listing and Financial Details
- Assessor Parcel Number 02-08-15-255-005.000-063
Ownership History
Purchase Details
Purchase Details
Purchase Details
Home Financials for this Owner
Home Financials are based on the most recent Mortgage that was taken out on this home.Purchase Details
Purchase Details
Similar Homes in Fort Wayne, IN
Home Values in the Area
Average Home Value in this Area
Purchase History
| Date | Buyer | Sale Price | Title Company |
|---|---|---|---|
| Mowrer James A | -- | Metropolitan Title | |
| Mowrer James A | -- | Metropolitan Title Of In | |
| Mowrer James A | -- | None Available | |
| Fort Inc | $46,500 | -- | |
| Fort Wayne Construction Trades And Devel | -- | Renaissance Title |
Mortgage History
| Date | Status | Borrower | Loan Amount |
|---|---|---|---|
| Previous Owner | Mowrer James A | $193,600 |
Property History
| Date | Event | Price | Change | Sq Ft Price |
|---|---|---|---|---|
| 07/02/2019 07/02/19 | Sold | $242,000 | 0.0% | $117 / Sq Ft |
| 06/05/2019 06/05/19 | Pending | -- | -- | -- |
| 06/03/2019 06/03/19 | For Sale | $242,000 | -- | $117 / Sq Ft |
Tax History Compared to Growth
Tax History
| Year | Tax Paid | Tax Assessment Tax Assessment Total Assessment is a certain percentage of the fair market value that is determined by local assessors to be the total taxable value of land and additions on the property. | Land | Improvement |
|---|---|---|---|---|
| 2024 | $2,558 | $360,200 | $42,800 | $317,400 |
| 2022 | $2,343 | $306,700 | $42,800 | $263,900 |
| 2021 | $2,197 | $276,200 | $42,800 | $233,400 |
| 2020 | $2,096 | $258,400 | $42,800 | $215,600 |
| 2019 | $669 | $112,200 | $38,000 | $74,200 |
| 2018 | $39 | $800 | $800 | $0 |
| 2017 | $14 | $800 | $800 | $0 |
| 2016 | $15 | $800 | $800 | $0 |
Agents Affiliated with this Home
-
Tony Didier

Seller's Agent in 2019
Tony Didier
Coldwell Banker Real Estate Group
(260) 415-5351
3 in this area
53 Total Sales
-
Ryan Gerig

Buyer's Agent in 2019
Ryan Gerig
Ryan Gerig Real Estate, LLC.
(260) 341-0244
3 in this area
56 Total Sales
Map
Source: Indiana Regional MLS
MLS Number: 201922566
APN: 02-08-15-255-005.000-063
- 7302 Lemmy Ln
- 7289 Wolfsboro Ln
- 6827 Belle Plain Cove
- 6619 Hillsboro Ln
- 7007 Hazelett Rd
- 8401 Rothman Rd
- 7901 Rothman Rd
- 6420 Londonderry Ln
- 8121 Rothman Rd
- 6120 Gate Tree Ln
- 7505 Sweet Spire Dr
- 7412 Tanbark Ln
- 6321 Langwood Blvd
- 8014 Westwick Place
- 6815 Nighthawk Dr
- 6612 Saint Joe Center Rd
- 6435 Cathedral Oaks Place
- 6452 Saint Joe Center Rd
- 8105 Mystic Dr
- 5601 Newland Place
- 6795 Coldstream Ct
- 6773 Coldstream Ct
- 6821 Coldstream Ct
- 6936 Londonderry Ln
- 6751 Coldstream Ct
- 6851 Coldstream Ct
- 6816 Coldstream Ct
- 6788 Coldstream Ct
- 6931 Londonderry Ln
- 6760 Coldstream Ct
- 6928 Londonderry Ln
- 6844 Coldstream Ct
- 6731 Coldstream Ct
- 6875 Coldstream Ct
- 6738 Coldstream Ct
- 6872 Coldstream Ct
- 6925 Londonderry Ln
- 6934 Wolfsboro Ln
- 6929 Rockcroft Ct
- 6795 Verandah Ln
